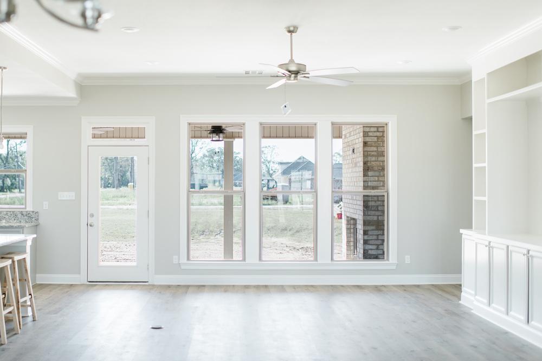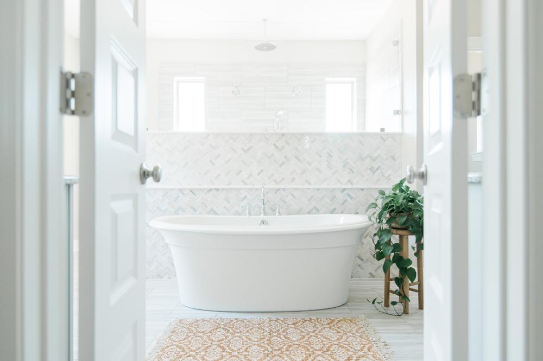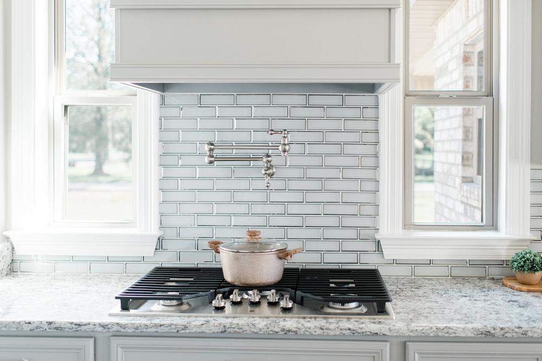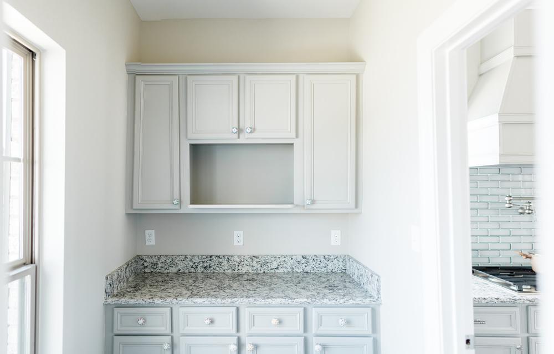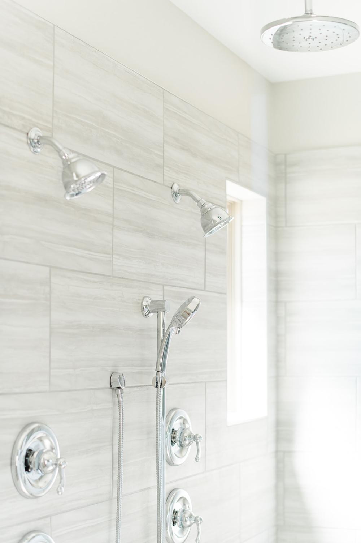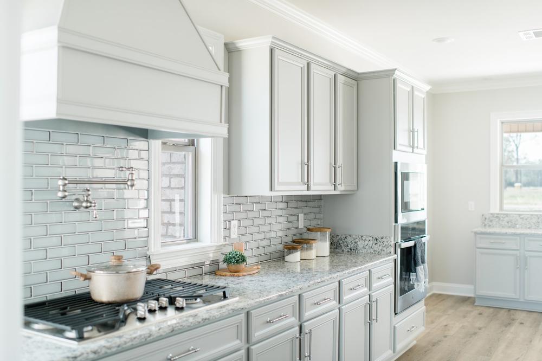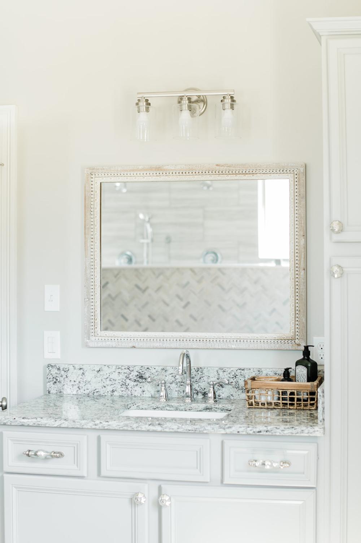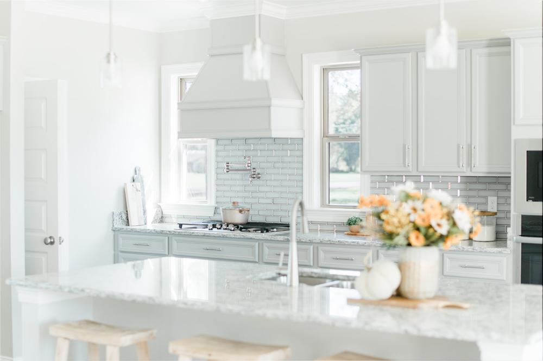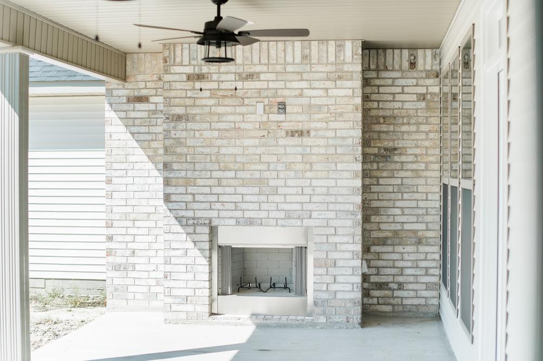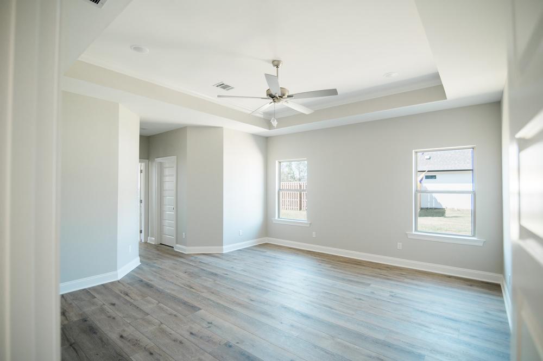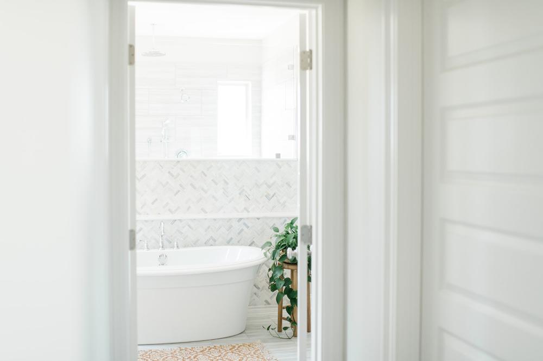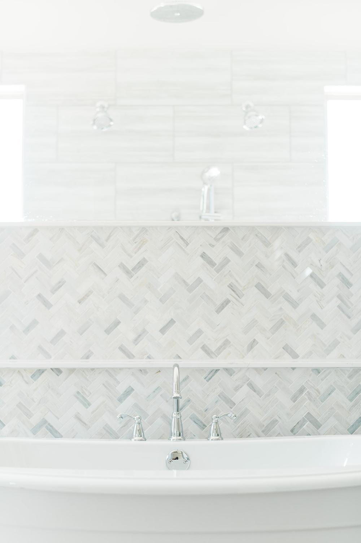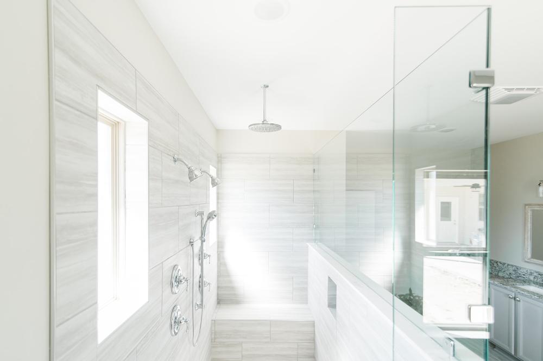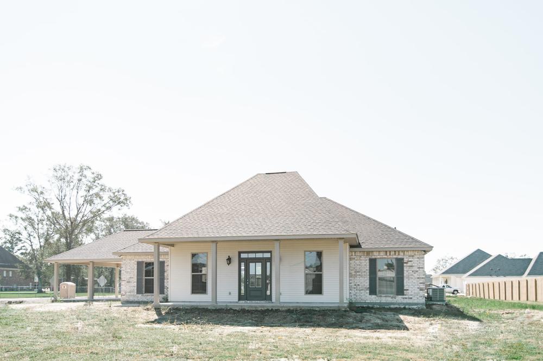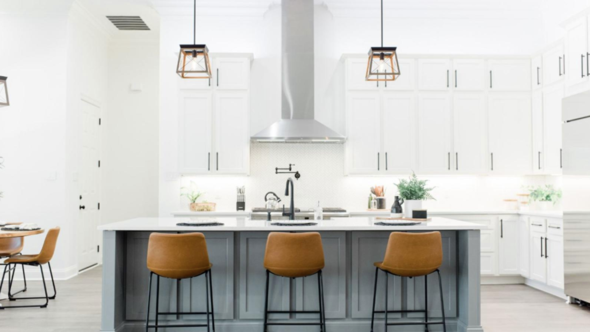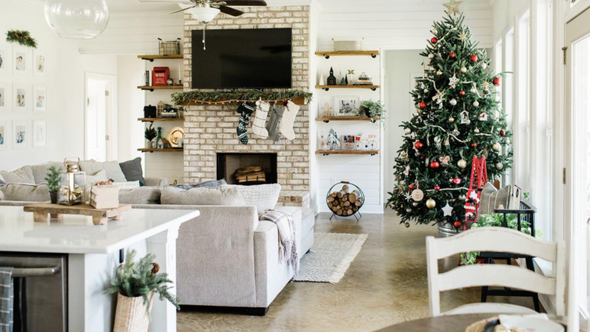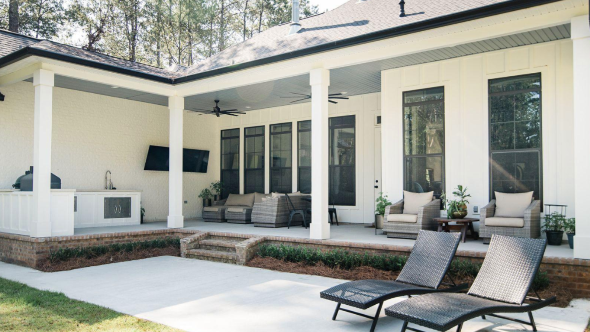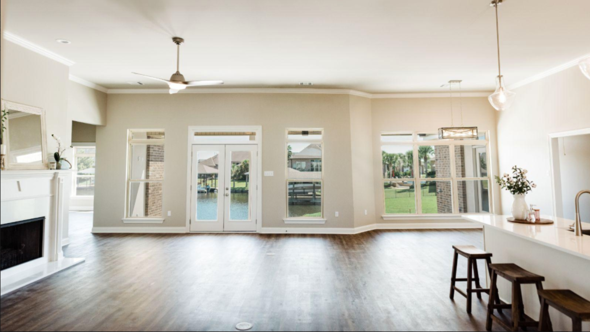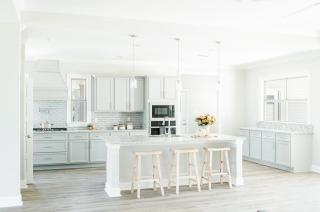
THE LANDRY CUSTOM HOME
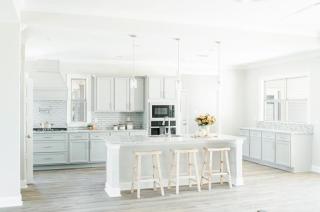
THE LANDRY CUSTOM HOME
The Landry Family came to Cretin Townsend Homes with big dreams in mind! They chose to build our Roussel floor plan with our Acadian Architectural Style. This 3 bedroom, 2 1/2 bathroom home was personalized to fit their every want and need!
Walking into the home you are greeted by the beautiful open floor plan. With the dining, kitchen and living room being completely open you'll never miss a moment with family and friends. In the kitchen, little details make a huge difference- painted cabinets, a pot filler, and gas gourmet appliances add lots of flair. You'll also notice wood shelving throughout the home from the messy kitchen to the guest bedrooms, to the entertainment center in the living room.
The Spa Bathroom is truly a place to relax. Soak in the Ella Sleek freestanding tub or enjoy the spacious tile shower. The custom backsplash adds a pop of color and lots of character!
This is the perfect time of year for the gorgeous outdoor 36" wood burning fireplace! Have family and friends over to watch a football game while making s'mores and creating memories.
To see more of our featured homes click here or contact us today!

