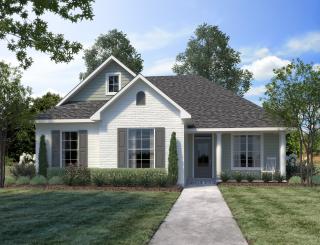
The Landry
1,320 living sqft
1,399 total sqft
3 beds
2 baths
Architectural Styles

Call Us
Find Your Dream Home
The Difference
Photo Gallery
Contact

1,320 living sqft
1,399 total sqft
3 beds
2 baths
Architectural Styles