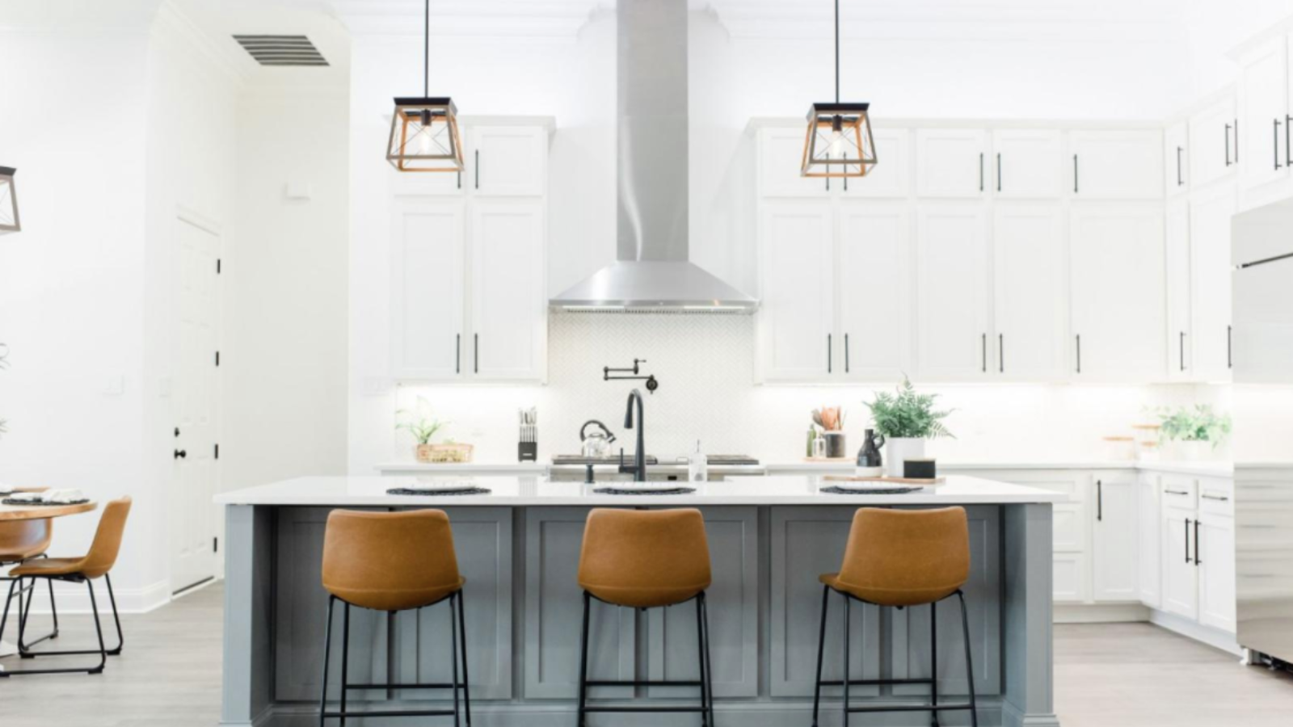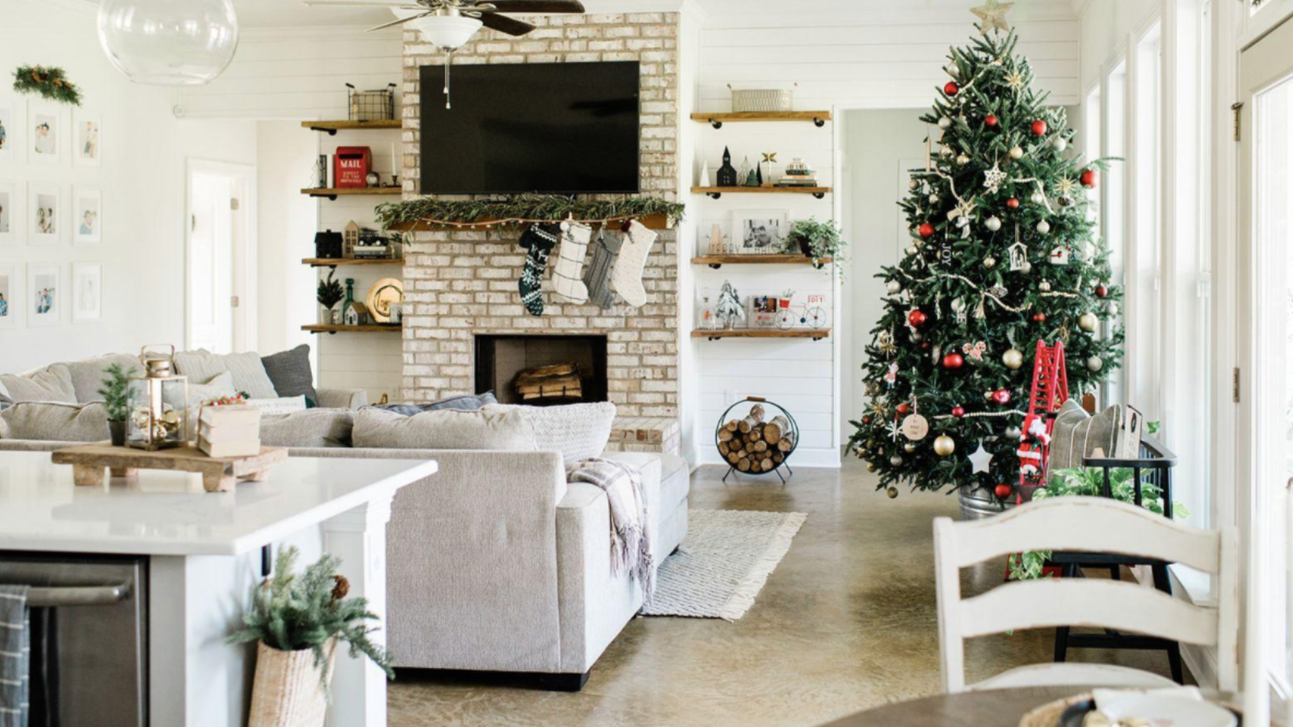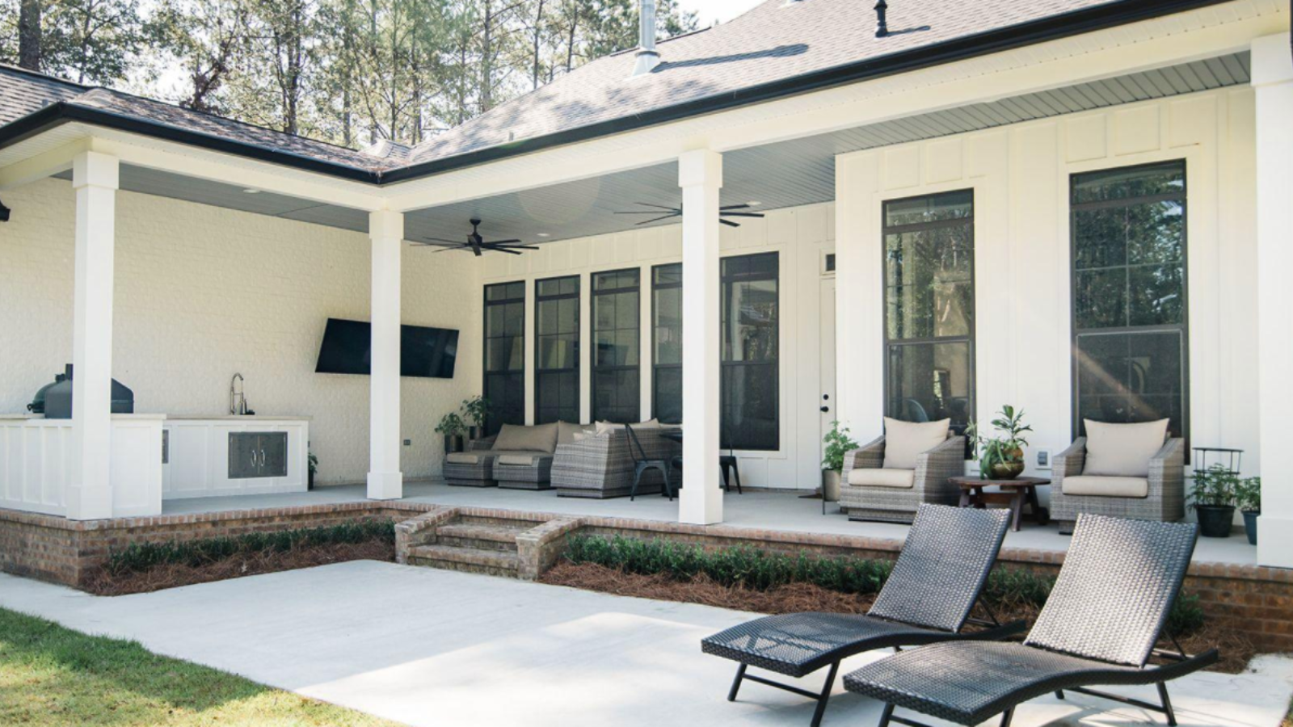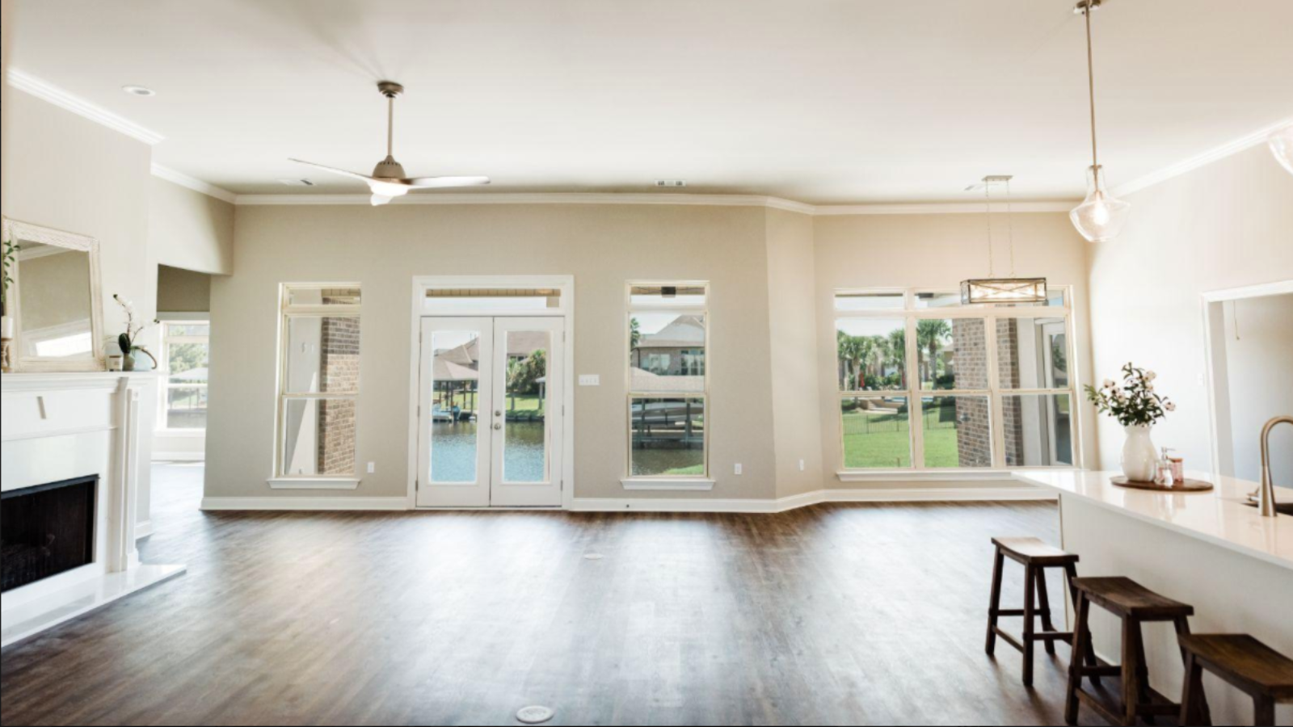News
Kitchen Layouts that Cook: Islands, Prep Pantries & Traffic Flow
Your kitchen should look good on Instagram—but more importantly, it should cook beautifully every day. On the Gulf Coast, that means balancing beauty, function, and durability. In this guide, we’ll show you how to plan a kitchen that fits custom home design goals, moves people efficiently, fights humidity, and stands up to storm season.
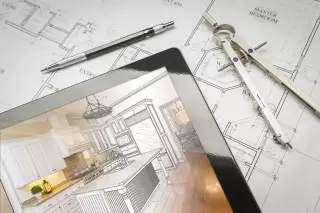
TL;DR: Start with how you cook and move. Design traffic flow first, then size the island, add a prep pantry to hide mess and noise, and choose humidity-smart materials. Plan for coastal realities—venting, power, and storage—before you fall in love with finishes.
Start With Custom Home Design Goals: How You Cook & Live
- Define your “everyday.” Are you meal-prep people, weekend bakers, or nightly entertainers? Write down 3–5 must-haves (e.g., second sink, quiet dishwasher, drop zone).
- Right-size the room. An efficient kitchen beats a huge one with awkward corners. Prioritize clear walkways, prep zones, and landing spots over extra cabinets you’ll never reach.
- Think beyond the box. Floor plan ideas that connect kitchen, pantry, and outdoor living reduce clutter and travel time—especially helpful for sandy feet and wet gear after beach days.
- List your appliances early. A 36" range, beverage fridge, or built-in microwave drawer changes cabinet runs and electrical. Give your builder the list during schematic design.
- Future-proof. Plan outlets for charging, under-cabinet lighting, and a spot for a future ice maker or water filter. Small up-front choices add big daily convenience.
Quick questions for your builder:
- Where will hot dishes land from the oven?
- Is there a clear path from garage to pantry?
- Can two people prep without bumping hips?
Map the Triangle—and Today’s Traffic Flow
The classic work triangle (sink–range–fridge) still matters, but modern kitchens succeed by layering task zones and traffic lanes:
- Draw the traffic lines first. Mark the path from entry/garage to pantry, and from refrigerator to island seating. Keep these lanes out of the cook zone.
- Create distinct task zones.
- Prep: between fridge and sink with counter space and knives.
- Cook: between range and landing zones with spice pull-outs.
- Bake: near ovens with sheet-pan storage and a cool slab area.
- Serve/Coffee: away from the cook so kids and guests can self-serve.
- Give the fridge breathing room. Place it on the edge of the kitchen so a thirsty guest doesn’t interrupt the chef.
- Door decisions matter. A full-height pantry door or patio slider that swings into the cook lane can cause daily headaches—specify pocket or outswing where appropriate.
- Noise control. Put dishwashers and ice makers away from the TV wall and conversation area; your future self will thank you.
Tradeoffs: Centering the sink at a window gives a view but may sacrifice island prep space. Double ovens add capacity but reduce tall storage. Your builder can mock up both schemes before you commit. Custom Home Process
Islands that Work: Seating, Storage, and Sightlines
A great island is a Swiss Army knife—prep space, casual dining, and storage in one move.
What to prioritize
- Clearances: Aim for comfortable walkways (often 42–48 inches; varies by layout and local code). Tight aisles cause shoulder-bumps and appliance-door collisions.
- Seating strategy:
- Everyday meals: 3–4 seats with knee space and durable stools.
- Entertaining: Waterfall ends look modern but round corners are friendlier for kids.
- Plumbing or not? A prep sink prevents “plate traffic” crossing your main sink. It does add cost and plumbing, so weigh it against a larger uninterrupted surface.
- Storage under the top: Deep drawers beat doors for pots and small appliances. Add a towel drawer and a trash/recycle pull-out at the end closest to the range.
- Sightlines: Keep island heights and hoods proportional so your coastal style views—to the living room or patio—aren’t blocked.
What to ask your builder
- Can we mock up island size with tape before cabinets are ordered?
- Where do outlets land to keep cords off the countertop?
- Could the overhang be supported without bulky corbels for cleaner knees?
The Prep Pantry (Scullery) Advantage
Also called a back kitchen or scullery, this small room off the main kitchen keeps the “show” kitchen clean and the work humming.
Why it earns its keep
- Mess management: Hide mixers, air fryers, and dish drying out of sight when hosting.
- Noise + heat: Run the dishwasher or a high-powered blender without interrupting conversation.
- Smart storage solutions: Upright sheet-pan slots, bulk bins, small-appliance garages, and a peg wall for lids keep everything reachable.
- Flexible utilities: Add a second sink, dedicated circuits, and task lighting. A compact exhaust fan helps with humidity.
Tradeoffs
- Takes square footage from the main kitchen—worth it if you entertain or bake.
- Adds doors and finishes—budget for cabinets, counters, lighting, and plumbing (varies by selections and market).
Builder tip: If space is tight, consider a walk-in pantry with a countertop and outlet strip instead of a full scullery. You’ll still tuck away clutter and keep the main counters clear.
Gulf Coast Realities: Humidity, Storm Season & Local Rules
Design choices that play nice with our climate pay off for decades.
Humidity-smart moves
- Hardworking ventilation: Choose a range hood vented outdoors (not recirculating) sized for your equipment; keep duct runs short and smooth.
- Finish choices: Quartz counters resist moisture and stains; marine-grade or 316 stainless for pulls and hinges reduces corrosion near salt air.
- Cabinet construction: Plywood boxes handle moisture better than particleboard. Ask about sealed edges and durable finishes.
- Conditioned air: A dedicated supply vent or discreet return in the pantry/prep area helps curb musty air.
Storm-season planning
- Power continuity: If you cook often, plan for a generator or whole-home battery and a gas cooktop or dual-fuel range for resilience.
- Protected fridges/freezers: Keep them off exterior walls where heat spikes happen in outages.
- Outdoor connection: Covered grill landings, wind-rated doors, and a drop zone for wet gear keep sand and water out of your kitchen path.
Local factors to expect
- Permitting and reviews: Coastal and high-wind zones along Louisiana, Mississippi, Florida, and Alabama may require engineered tie-downs, specific window/door ratings, and review by your parish/county. Details vary—always verify with your local authority.
- Flood elevation & drainage: Finished-floor height, grading, and swales affect how your kitchen—and everything beneath it—handles water. Plan early to protect cabinetry and floors.
- HOA/ARC basics: Many Gulf Coast communities require exterior vent terminations and generator placement to meet aesthetic and noise rules. Submit layouts and vent locations early. Submit layouts
Storage Solutions That Stay Dry and Organized
Make your storage work as hard as you do.
- Deep drawers > doors: Pots, pans, and dishes are easier to lift out than to crouch and reach.
- Vertical zones: Cutting-board and sheet-pan dividers near ovens; pull-out spice and oil near the range; a tray for wet sponges near the sink.
- Breakfast/coffee station: Tuck it near the fridge, away from the cook—less morning gridlock.
- Overflow pantry: Keep backup paper goods and drinks in a secondary pantry or garage cabinet so the kitchen stays lean.
- Open shelving, selectively: Looks great in coastal style, but reserve it for daily items you’ll dust naturally. Salt air and humidity mean rarely used decor can get sticky over time.
- Floor plan ideas to try: A pocket-door pantry right off the mudroom; a pass-through window to the patio for shrimp boils; and a beverage fridge at the edge of the great room.
Avoid These Common Kitchen Layout Mistakes
- Island too big, aisles too small. You’ll regret bruised hips and clashing doors. Right-size the island to your space.
- No landing zones. Hot pans and sheet trays need counter within easy reach of the cooktop and wall ovens.
- Fridge in the cook lane. Put it where kids and guests can grab drinks without crossing knives and heat.
- Undersized ventilation. In our climate, steam and grease linger. Invest in a quiet, exterior-vented hood.
- Pretty, high-maintenance finishes. Matte, textured, or beadboard doors trap humidity and grime; choose wipeable finishes in the hardest-working spots.
- Forgetting the outside. A great Gulf Coast kitchen opens to outdoor living—plan door placement, shade, and bug control.
Key Takeaways
- Design traffic flow first; then size the island and assign zones.
- A prep pantry/scullery keeps the show kitchen clean and quiet.
- Ventilation, materials, and backup power matter on the Gulf Coast.
- Choose storage solutions that fight humidity and simplify daily life.
FAQs
Is a prep pantry worth it in a smaller custom home?
Often, yes. Even a 5–6' nook with counter, outlets, and shelves can hide appliances and reduce clutter. If space is tight, consider a walk-in pantry with a work surface instead of full cabinetry.
What finishes hold up best in humid, coastal kitchens?
Quartz counters, plywood cabinet boxes with sealed edges, and corrosion-resistant hardware are reliable. Ask for durable paint or laminate finishes in high-touch zones and specify stainless or polymer pulls.
How powerful should my range hood be?
Match ventilation to your cooktop and cooking style, and vent outdoors. A quieter, well-sized unit you’ll actually use beats an oversized one you avoid. Your builder can right-size based on layout and equipment.
Where should the beverage fridge go?
On the edge of the kitchen or in the scullery, away from the main cook zone, so guests and kids don’t interrupt prep.
Can I mix open shelves with coastal style without constant cleaning?
Yes—limit open shelves to daily-use items, and place them away from the range. Use closed storage for rarely used decor to avoid sticky dust from humidity and salt air.
Ready to turn these ideas into a kitchen that cooks—and keeps cooking—for years?
Schedule a free consultation with Cretin Townsend Homes. We design and build custom homes across Louisiana, Mississippi, Florida, and Alabama, guiding you from first sketch to final walkthrough. Let’s map your traffic flow, right-size your island, and tailor storage and finishes to Gulf Coast living.

