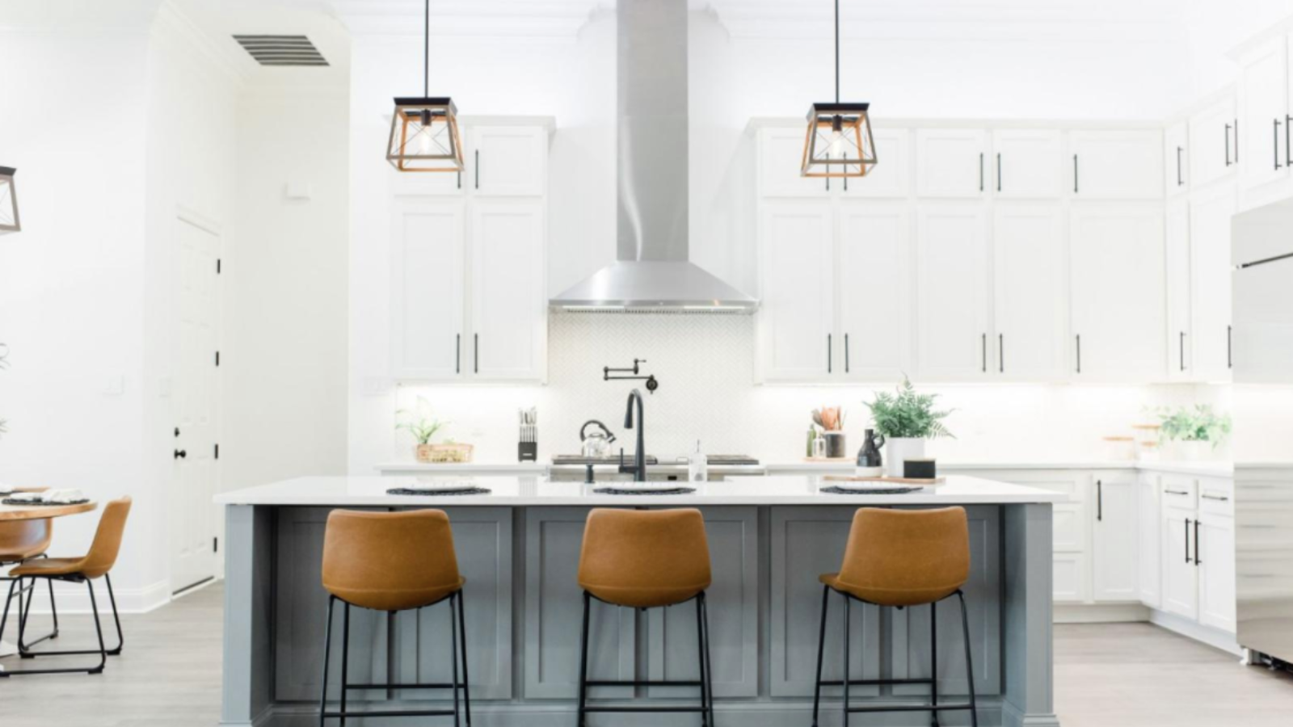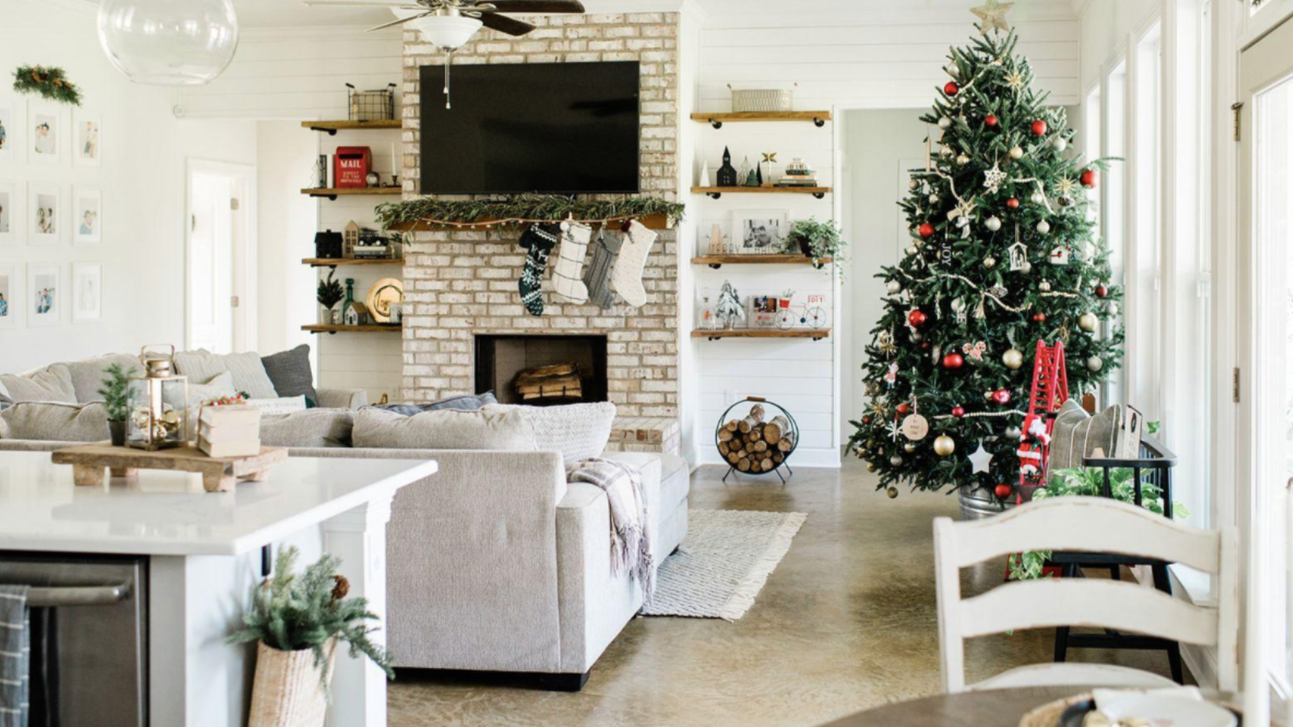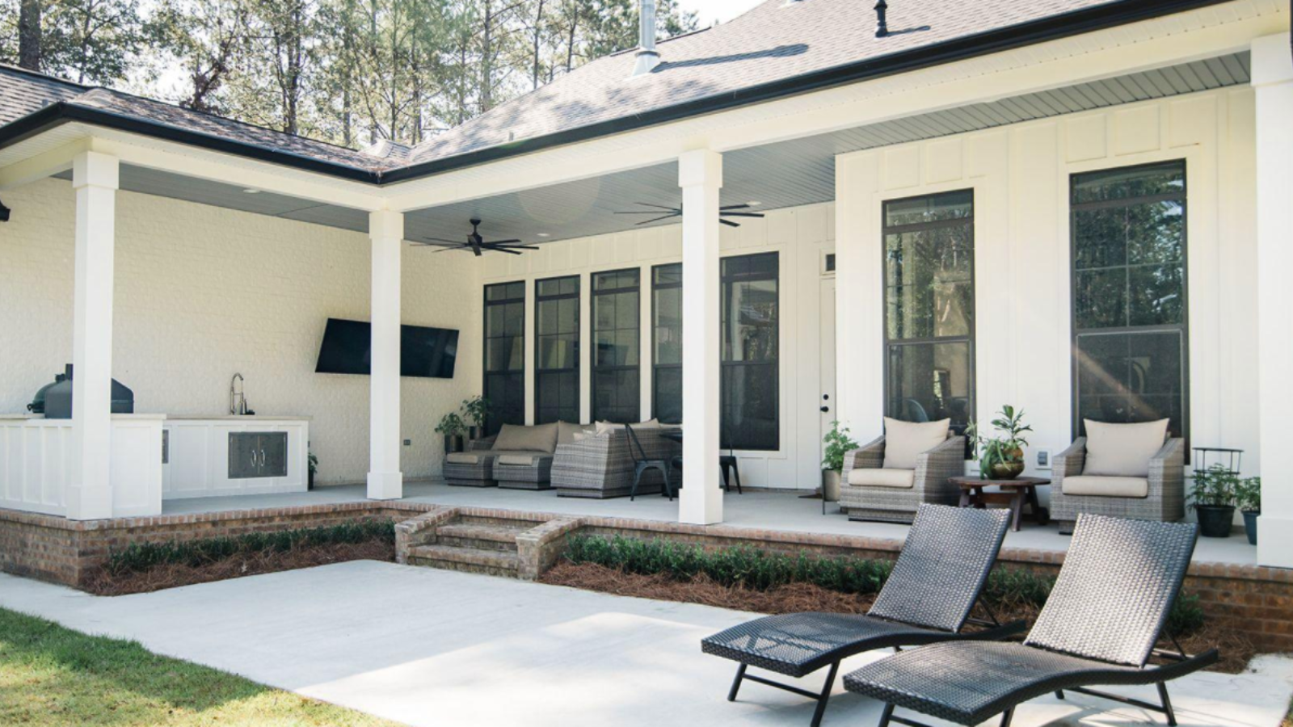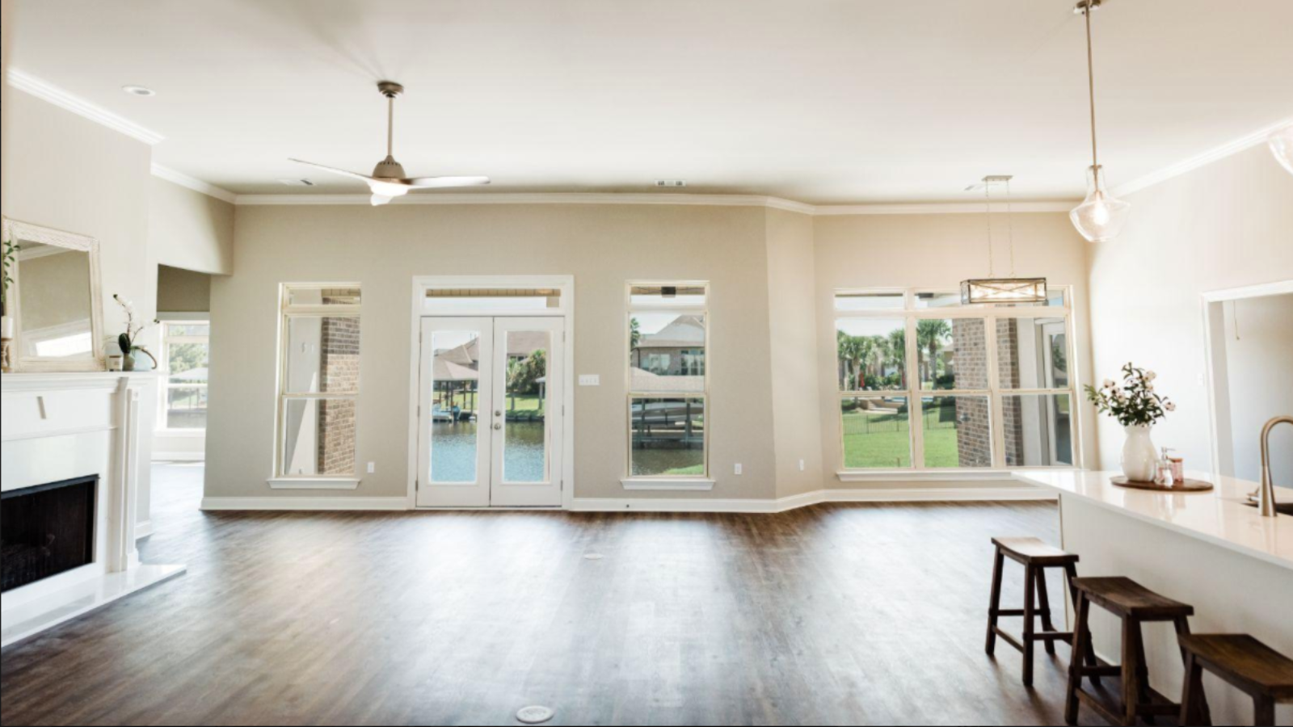News
Mudroom + Laundry Combos that Actually Work
If you live on the Gulf Coast, you know the mess comes in waves—sandy shoes, wet gear, rain-soaked jackets, and pets that discovered the only muddy spot in the yard. A smartly planned mudroom + laundry combo turns that chaos into order. In this post, you’ll see exactly how to plan the layout, materials, ventilation, and storage so the space looks good, works hard, and fits your coastal style—without chewing up your floor plan or your budget.
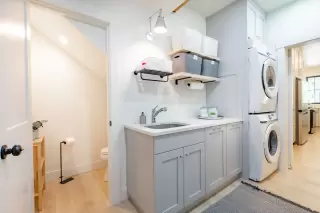
TL;DR: Combine your mudroom and laundry into one zoned, well-ventilated workspace with durable finishes and ample storage solutions. Plan traffic flow first, then layer in cabinetry, surfaces, and moisture-smart details that fit your custom home design and Gulf Coast lifestyle.
1) Start with Flow: What Comes Through the Door?
- Catch the mess early. Place the combo near your busiest entry—typically the garage or a side door near the driveway. You want a straight shot from outside to drop zone, not a trek through the kitchen.
- Zone by task. Think “dirty in → clean out.” Put hooks, benches, and boot trays by the entry; put the washer/dryer, hampers, and folding surface deeper inside.
- Give each person a landing spot. Lockers or cubbies with doors (or bins) prevent visual clutter and make it easy to reset the room in seconds.
- Mind the doors. If you have exterior + garage + interior doors in one small area, use a pocket or barn door for the laundry alcove to prevent door conflicts.
Quick tips
- Minimum 36-inch aisles around appliances to load/unload comfortably.
- Place a bench (36–48") with hooks above; add drawers for shoes to keep floors clear.
- Raise appliances on pedestals if bending is an issue; just confirm trap/vent heights with your builder.
2) The 7-Layer Plan: Layout, Storage, Surfaces, Air, Water, Light, Power
Here’s a step-by-step checklist to design your mudroom-laundry combo with confidence—and to know what to ask your builder.
1) Layout (the non-negotiables)
- Two clear zones: “Arrival” (bench, hooks, trays) and “Care” (appliances, sink, folding).
- Counter where it counts: A 5–6' stretch near the dryer for folding, spot-treating, and packing beach bags.
- Pet station option: Add a waist-high sprayer sink or a curb-less shower pan for rinsing sandy paws and boots.
Ask your builder: “Can we place the laundry closer to the conditioned space core for shorter duct runs and better dryer performance?”
2) Storage (the daily sanity saver)
- Lockers/cubbies: One per family member with an outlet inside one cubby for charging.
- Tall utility cabinet: Brooms, vacuums, and bulk paper goods.
- Pull-outs: Hampers for lights/darks/towels; a tilt-out tray for leashes and sunscreen.
Tradeoff: Doors hide clutter but cost more and need swing clearance. Open shelves are cheaper and faster but look busy. A mix often works best.
3) Surfaces (coastal-tough and wipeable)
- Flooring: Porcelain tile or LVP with a grippy texture. Both shrug off water and sand.
- Counters: Quartz or solid-surface for stain and mildew resistance.
- Cabinets: Painted or thermofoil fronts in light tones. Consider beadboard or shaker to hit that coastal look without feeling theme-y.
Tradeoff: Tile is ultra-durable but more grout to maintain. LVP is softer underfoot and often faster to install; quality varies by product and price.
4) Air & Drying (humidity is the real boss)
- Dedicated exhaust for the laundry zone and a louvered door or transom to move air.
- Drying rod or ceiling-mounted rack to hang swimsuits and rain gear.
- Small, quiet dehumidifier (built-in or portable) to keep RH levels comfortable.
Ask your builder: “Can we add a return air path or transfer grille so the room isn’t air-starved when the door is shut?”
5) Water Management (assume puddles will happen)
- Pan under the washer and a flood sensor tied to a smart shutoff valve.
- Sloped tile at the entry or a narrow trench drain if your mudroom connects outdoors.
- High-quality hose bib near the exterior door for quick gear wash-downs.
Tradeoff: Floor drains add cost and coordination with framing and plumbing; they’re gold for beach or lake families who rinse gear often (costs vary by lot, selections, and market).
6) Light (three layers)
- Ambient: A bright, even ceiling fixture.
- Task: Under-cabinet lights over folding surfaces and at the sink.
- Accent: A sconce near the bench makes the space feel intentional, not purely utility.
7) Power & Smart Upgrades
- Outlets at cubbies and inside cabinets for cordless vacs.
- Motion sensors for hands-free entry lighting.
- Smart leak detector and appliance monitors for peace of mind.
3) Gulf Coast Realities: Build It Storm-Smart and Humidity-Smart
The Gulf Coast brings heat, salt air, heavy rain, and the occasional tropical system. Your combo should be built like it expects all of that.
Materials & Hardware That Last
- Stainless or powder-coated hardware resists corrosion better than basic finishes.
- PVC or moisture-resistant trims near doors and the pet wash zone.
- High-quality exterior door (wind-rated where required) if the room connects outdoors.
Ventilation & Dehumidification
- In humid months, laundry loads add moisture quickly. A quiet, high-cfm exhaust and a dedicated dehumidification strategy keep mildew at bay.
- If you use a condensing dryer, verify clearances and drain routing; they add design flexibility but change the ventilation plan.
Drainage, Elevation & Flood Awareness
- In lower-lying parishes and coastal counties, ask about finished-floor elevation relative to grade and whether your mudroom sits over a raised slab or piers.
- If your home is in a flood-prone zone, consider water-resistant base cabinets or floating cabinets with open toe-kicks and wall-hung storage to speed drying after a storm event.
- Exterior thresholds should be well-flashed with proper sill pans and weatherstripping.
Note: Requirements vary by jurisdiction and HOA. Your builder and design team will verify wind, flood, and elevation details during permitting.
4) Common Mistakes (and Easy Fixes)
- Treating it like a closet. A combo room needs breathing room and clearances. Fix: widen the aisle, pocket the laundry door, and add brighter lighting.
- Skipping the bench. Hooks alone lead to piles on the floor. Fix: a 48" bench with drawers or baskets below makes daily reset simple.
- No plan for wet stuff. Towels and suits need airflow. Fix: add a drying rod, mesh baskets, and an exhaust fan on a timer.
- Choosing the wrong paint. Flat finishes stain and scuff. Fix: use scrubbable, moisture-resistant paint in satin/semi-gloss.
- Zero outlets where you need them. Fix: outlets inside a tall cabinet for a stick vac, plus one near the bench for charging and labelers.
5) Sample Floor Plan Ideas (Pick What Fits Your Life)
A. Narrow Galley (10–12' long)
- One wall: Stacked W/D, counter, sink, uppers.
- Opposite wall: Bench, hooks, shoe drawers.
- Works well off a garage hall.
B. L-Shape with Pet Wash
- Short leg: W/D with countertop and uppers.
- Long leg: Bench + lockers; 36" pet wash with handheld sprayer.
- Great for beach or fishing families.
C. Square Room with Two Doors
- Exterior door: Drop zone and doormat lead into the room.
- Interior door: Leads to kitchen/secondary hall.
- Use a pocket door for laundry nook to prevent hinge collisions.
Ask your builder about appliance depth, door swings, and vent routes before you finalize cabinets. Custom Home Process
6) Budget & Timeline: What Changes the Price?
- Cabinet complexity: Full-height lockers and custom inserts add cost but boost daily function.
- Tile vs. LVP: Tile is pricier to install; LVP delivers value and resilience in many cases.
- Plumbing adds: Sinks, pet wash curb, and floor drains require extra rough-ins and waterproofing.
- Smart features: Leak sensors, shutoff valves, and integrated dehumidification add cost but protect finishes.
Broad ranges only—final costs vary by lot conditions, selections, and market. Your builder will price options during design.
Key Takeaways
- Plan flow first, then layer in storage, surfaces, ventilation, and lighting.
- Choose coastal-tough materials: porcelain/LVP floors, quartz tops, moisture-resistant paints, and corrosion-resistant hardware.
- Design for humidity management with ventilation, dehumidification, and sensible drying options.
- Consider storm-smart details: thresholds, elevation, and water-resistant cabinetry if you’re in a flood-prone area.
FAQs
Q1. Can I combine mudroom and laundry without adding square footage?
A1. Often, yes. Many plans reallocate space from oversize hallways or a corner of the garage entry. The key is zoning—create a drop zone plus a laundry alcove and protect clearances.
Q2. What flooring works best for sandy, wet traffic?
A2. Porcelain tile and quality LVP handle sand and splash, clean easily, and don’t swell in humidity. Add washable runners and an outdoor mat to catch grit.
Q3. Do I need a sink?
A3. Not required, but highly useful on the Gulf Coast for rinsing gear, treating stains, and pet care. If space is tight, a compact stainless sink with a pull-down faucet does the job.
Q4. How do I keep smells under control?
A4. Use a quiet exhaust fan on a timer, a small dehumidifier, and ventilated hampers. Wash bath and beach towels frequently, and crack the dryer door between loads to dissipate heat.
Q5. What should I tell my designer first?
A5. Daily habits: number of family members, pets, hobbies (beach, boating, gardening), and which door you use 90% of the time. That info drives the layout and storage plan.
Image Ideas (with Alt Text)
- Mudroom-laundry with blue shaker cabinets, bench, and stacked W/D — Alt: “Coastal-style mudroom laundry combo with bench, hooks, and stacked washer-dryer.”
- Pet wash nook with handheld sprayer and porcelain tile — Alt: “Pet wash station with durable tile and splash protection in Gulf Coast home.”
- L-shaped room with lockers, quartz folding counter, and drying rod — Alt: “L-shaped mudroom-laundry design with lockers and quartz folding counter.”
- Breezeway connection to screened porch — Alt: “Gulf Coast mudroom entry connected to screened porch for airflow and sand control.”
Ready to plan a mudroom + laundry combo that actually works for your family?
Let’s design it together. Schedule a free consultation with Cretin Townsend Homes. We build across Louisiana, Mississippi, Florida, and Alabama, guiding you from consultation to keys with clear options, clean timelines, and a design that fits real Gulf Coast living. Custom Home Process

