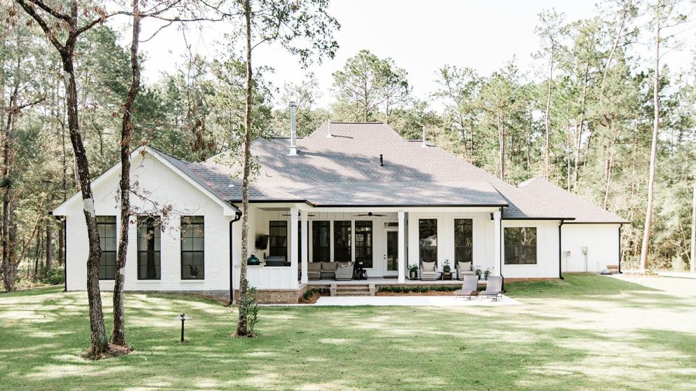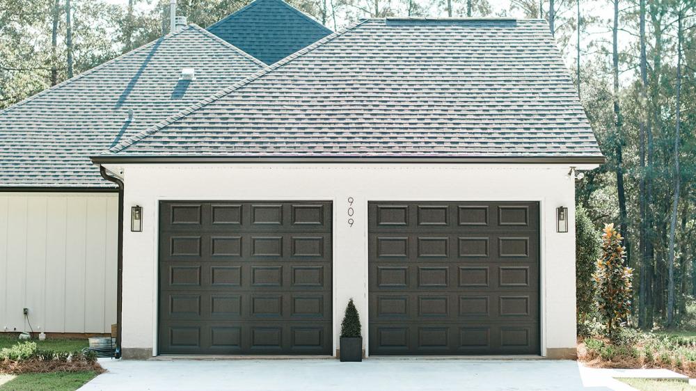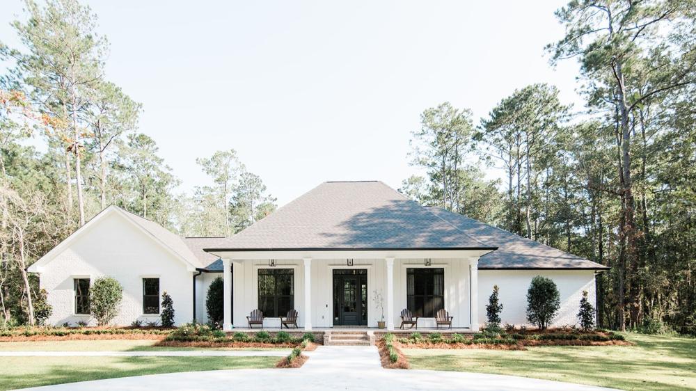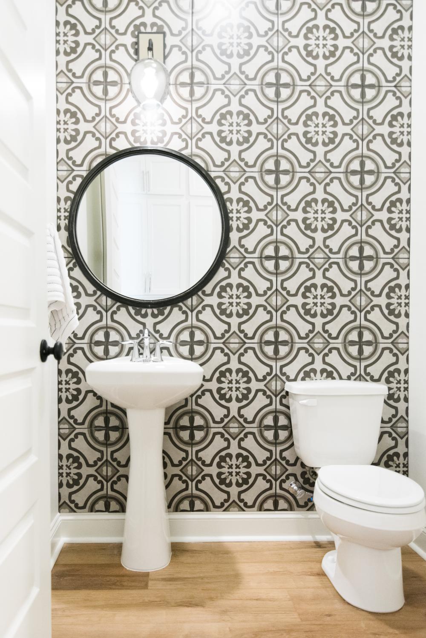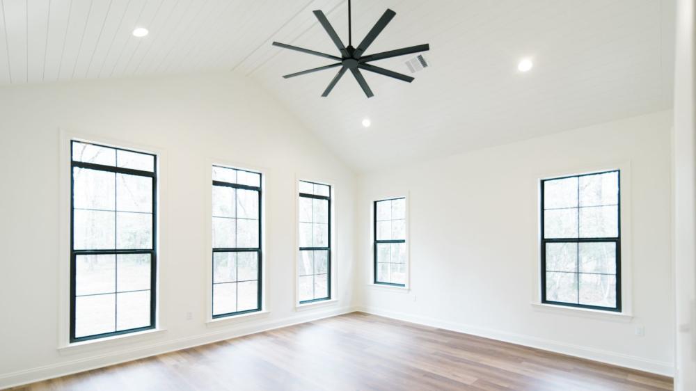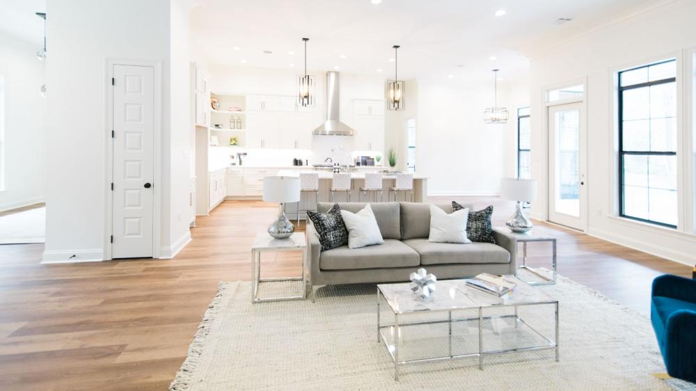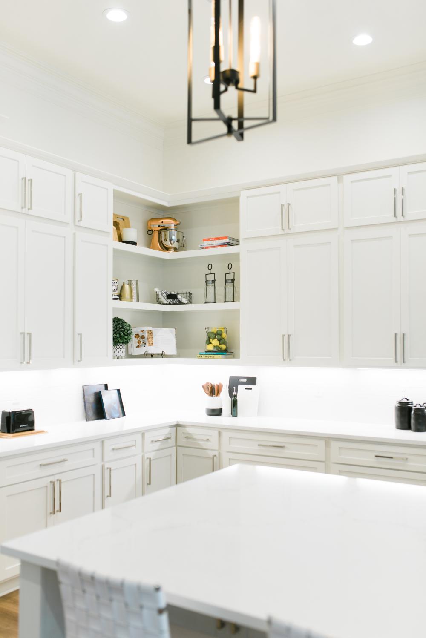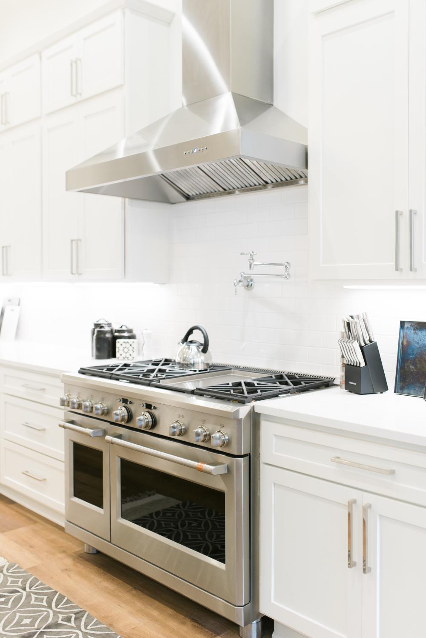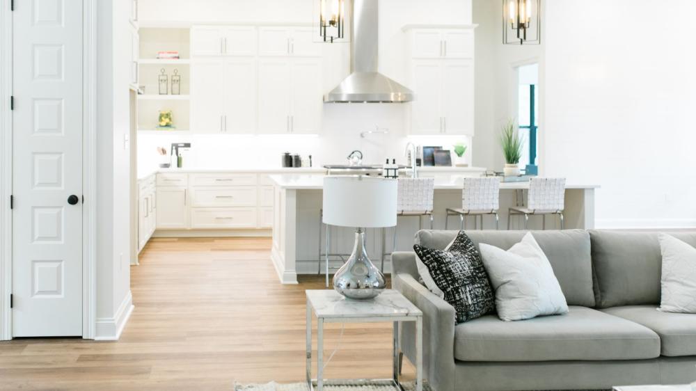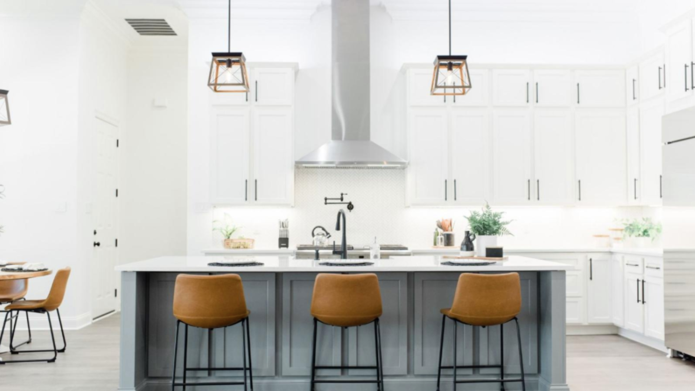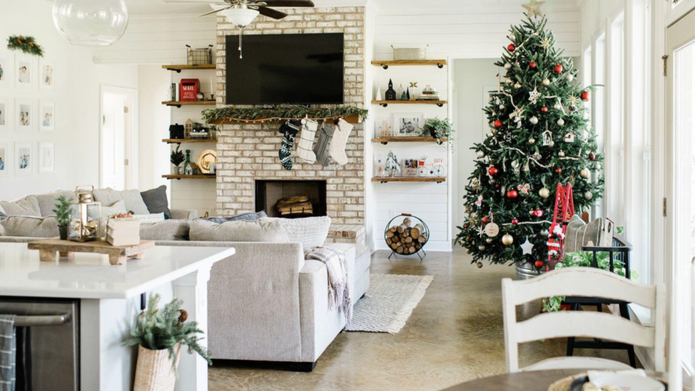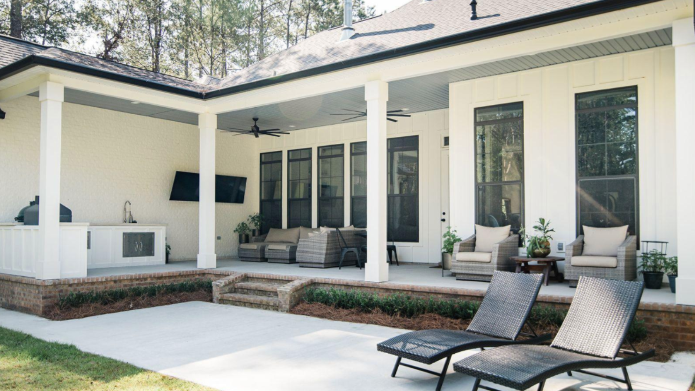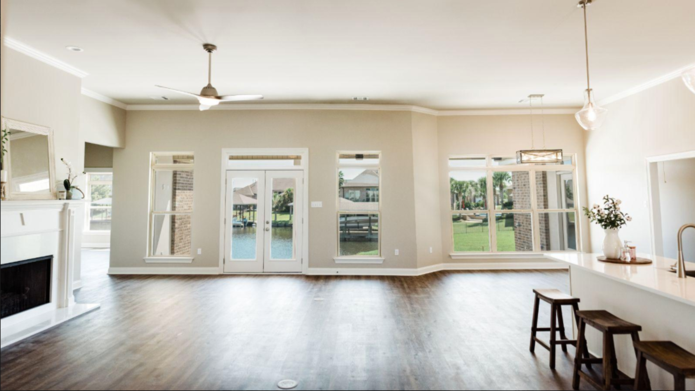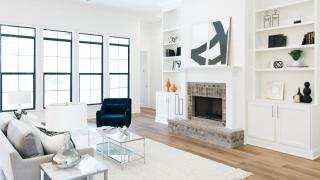
THE BERBEROVICH CUSTOM HOME
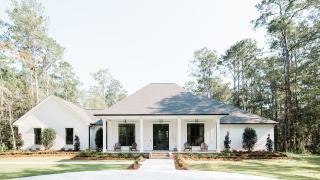
Living Area: 3,162 SQ.FT
Patio: 442 SQ.FT
Porch: 226 SQ.FT
Garage: 567 SQ.FT
Total 4,397 SQ.FT
THE BERBEROVICH CUSTOM HOME
The Berberovich family had big plans and bigger dreams for their custom Cretin Townsend Home. Their dream came to life in this astounding 4 bedroom, 3.5 bath home. The living area features gorgeous triple crown moulding, vinyl plank flooring, a stunning brick fireplace with shiplap accent, framed by floor to ceiling built-in bookcases. A large dining room with shiplap accent wall, perfect for entertaining, is located just outside the foyer. This stunning kitchen is finished with quartz countertops, white shaker cabinets and a subway tile backsplash. The large island, hosting the farmhouse sink and microwave, sits center in this spacious kitchen, with luxury stainless steel appliances and an adjoined breakfast room featuring a shiplap accent wall. A spacious office is down the hall from a guest powder room and a large laundry room.
The master suite showcases stunning shiplap cathedral ceilings that are truly spectacular. The luxury en-suit consists of large his and her closets, a stunning ceramic frameless glass shower, a freestanding soaker tub, and dual vanities.
The master suite showcases stunning shiplap cathedral ceilings that are truly spectacular. The luxury en-suit consists of large his and her closets, a stunning ceramic frameless glass shower, a freestanding soaker tub, and dual vanities.


