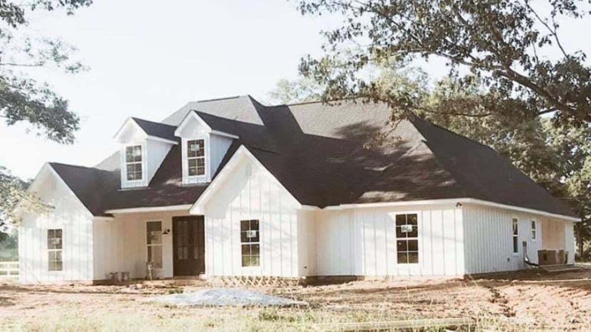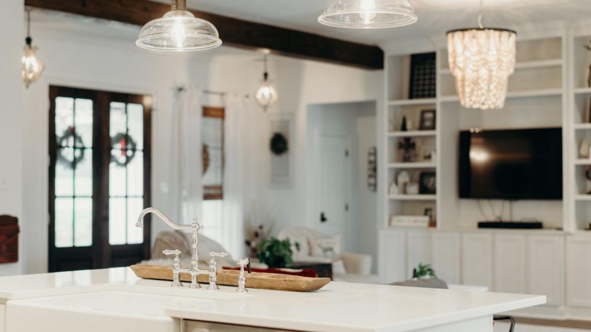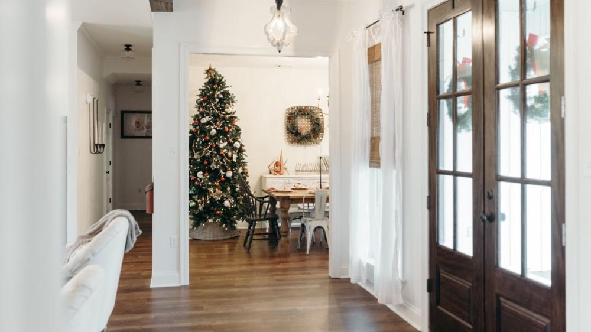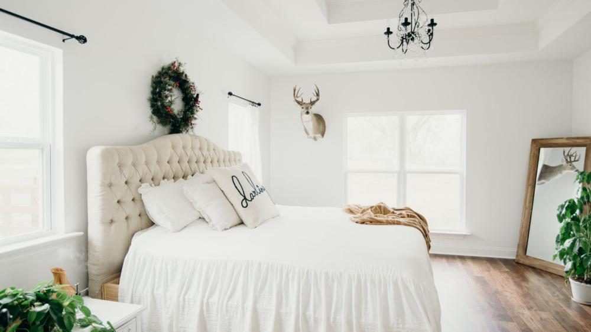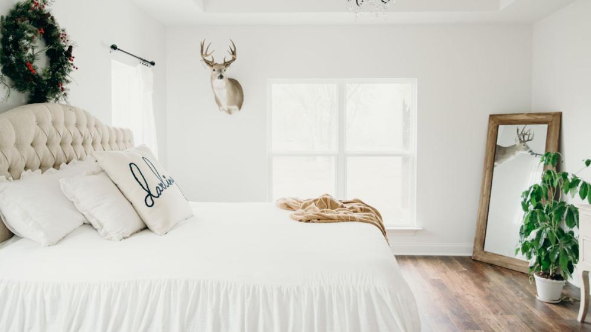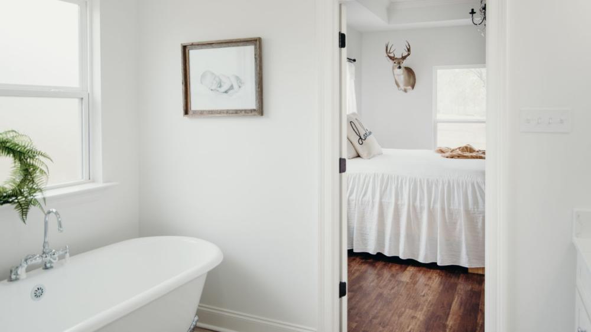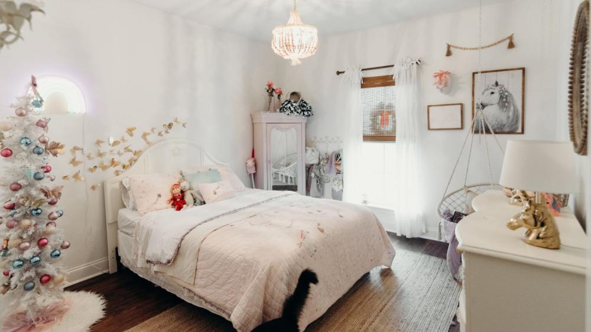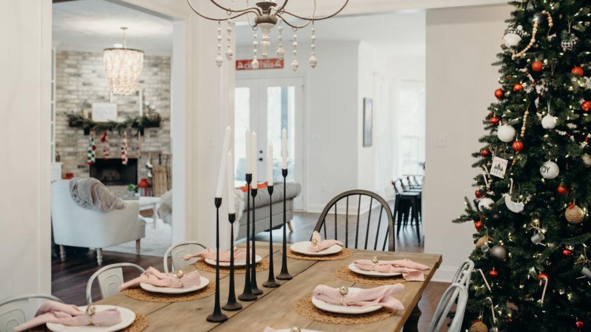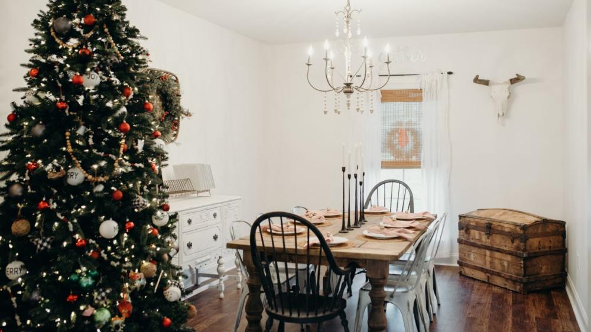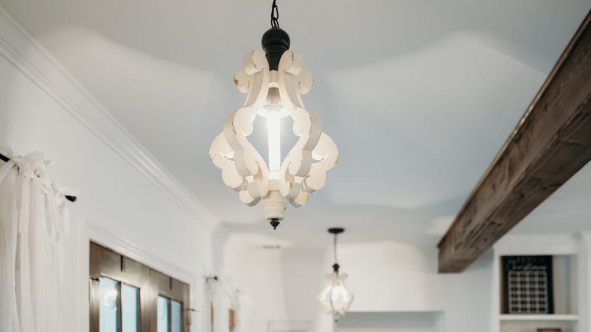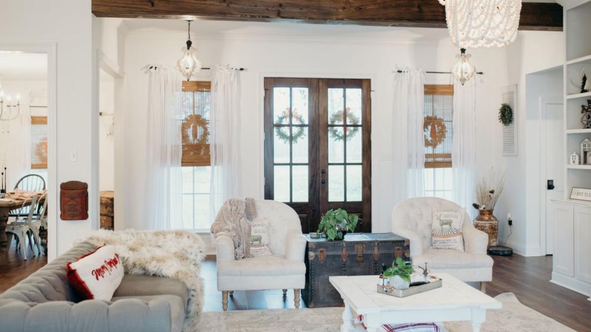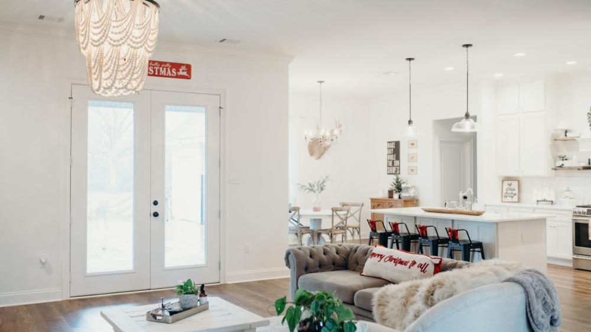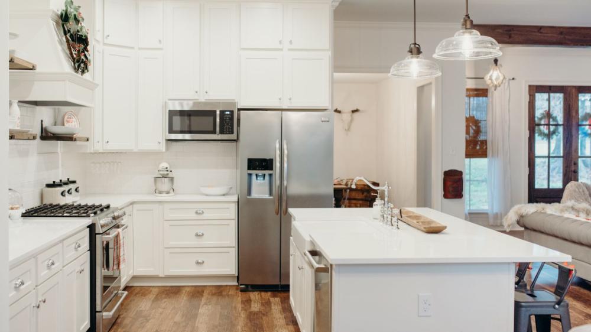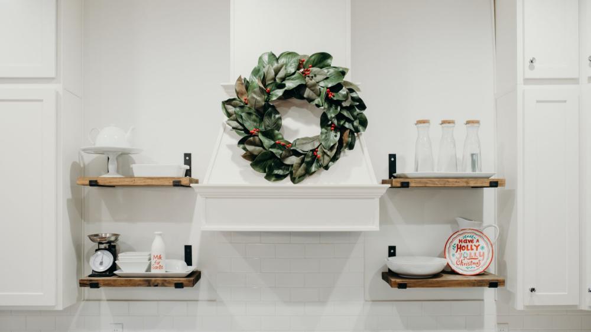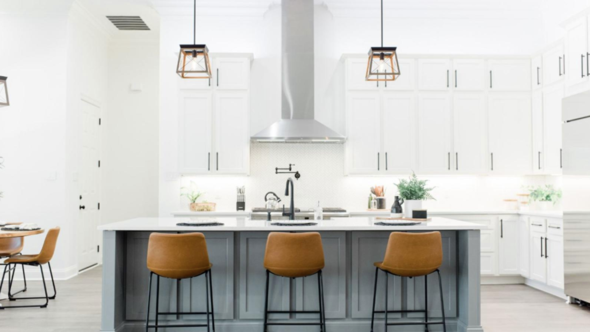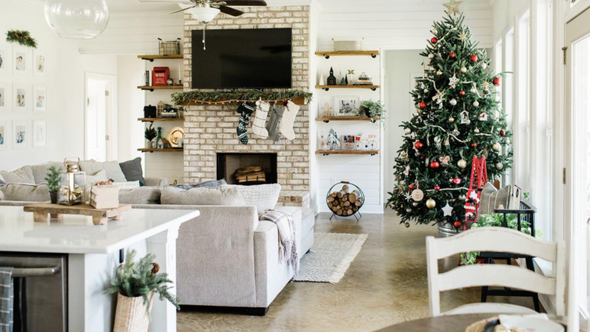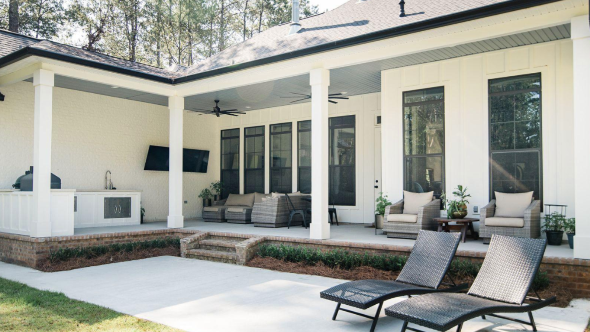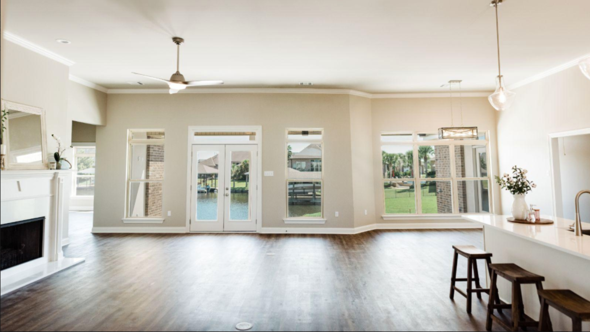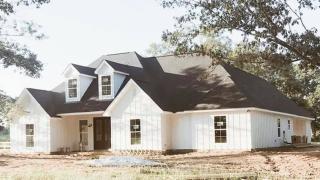
THE BROWNING CUSTOM HOME
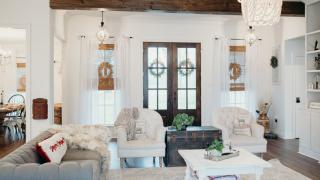
1st Floor Living Area: 2,253 SQ.FT
2nd Floor Living Area: 627 SQ.FT
Open Patio: 444 SQ.FT
Covered Patio: 347 SQ.FT
Porch: 121 SQ.FT
Carport and Storage: 648 SQ.FT
Total 3,996 SQ.FT
THE BROWNING CUSTOM HOME
The Browning family is home for the holidays in their custom-built Audubon styled home. This unique floor plan offers five spacious bedrooms, four brilliant bathrooms, and an open concept living, kitchen, dining, and breakfast area. Throughout the home, you can find stunning vinyl plank flooring in the color “Cross Timber”, exquisitely tall ceilings, a remarkable cypress wrapped stained beam and gorgeous crown molding. The airy living area houses a rustic wood-burning fireplace that has Orleans brick to the ceiling and a brilliantly built large entertainment center with an immense amount of shelving that creates a spectacular accent wall. Adjacently; in the kitchen, you can find pure white polished Quartz countertops, stainless steel professional gas appliances, a white farmhouse sink, gorgeously painted shaker cabinets, white subway tile back-splash, and a spectacular custom-built vent hood. The Master En-suite features a luxurious Steel Clawfoot Maid stone Tub, a dazzling frameless glass Marbella shower, and dual sinks!

