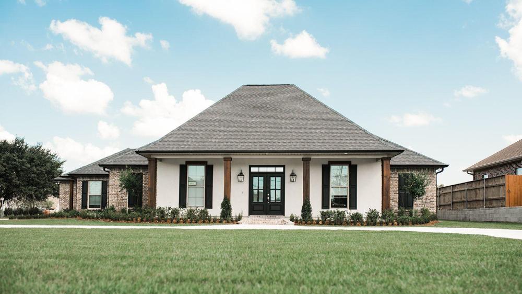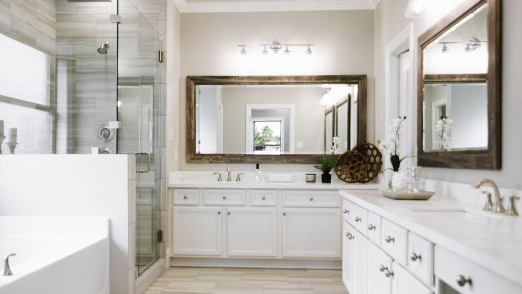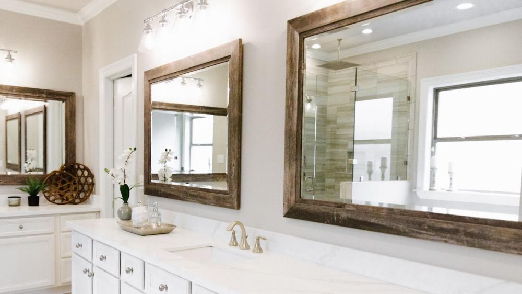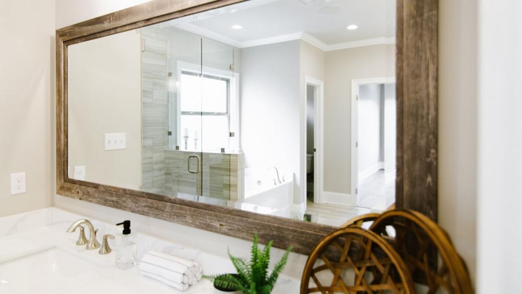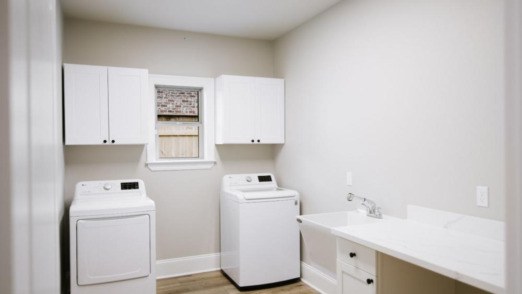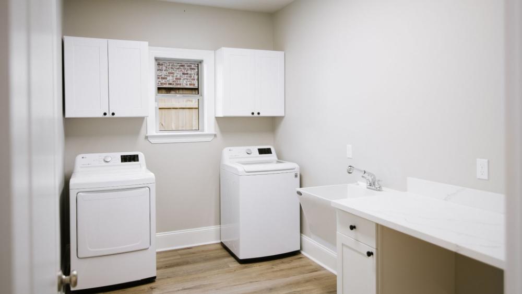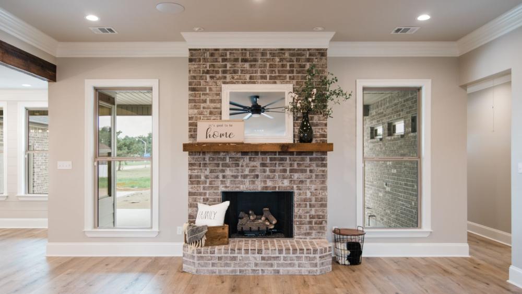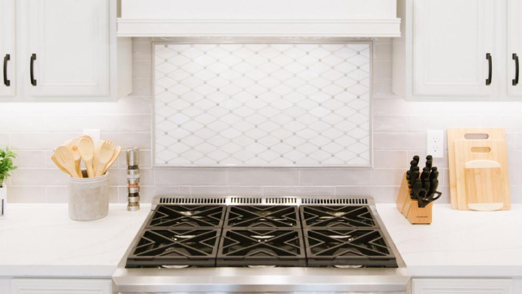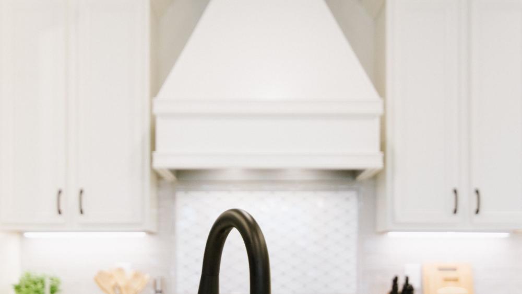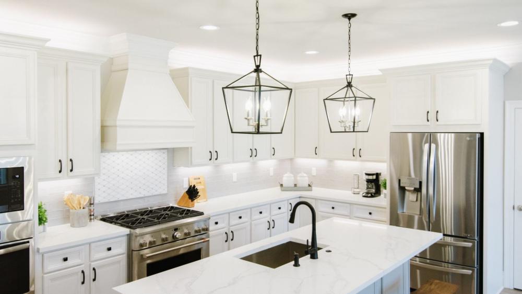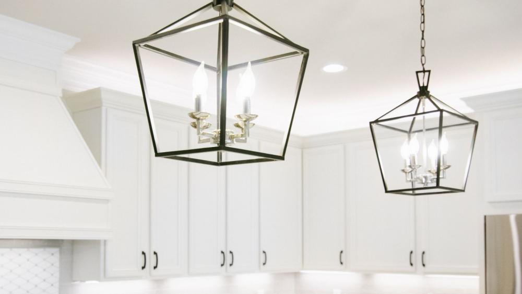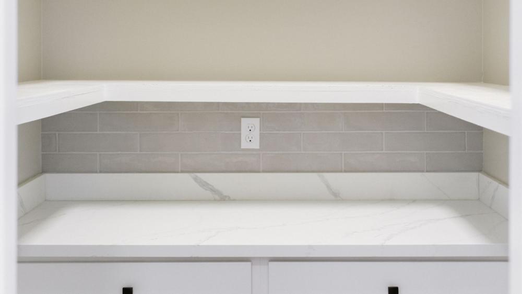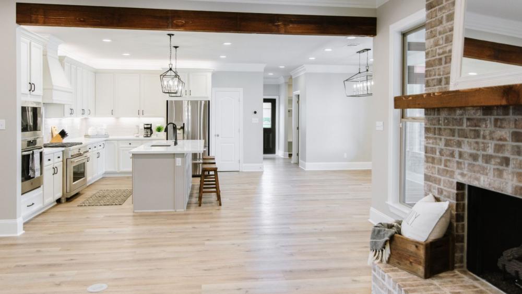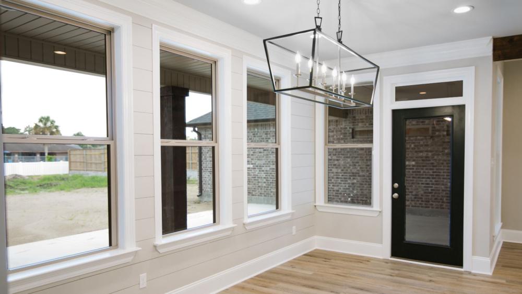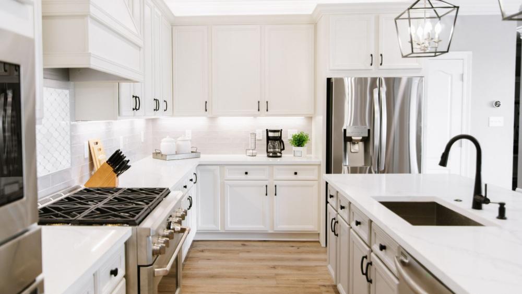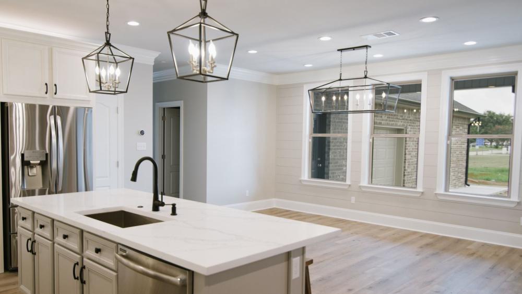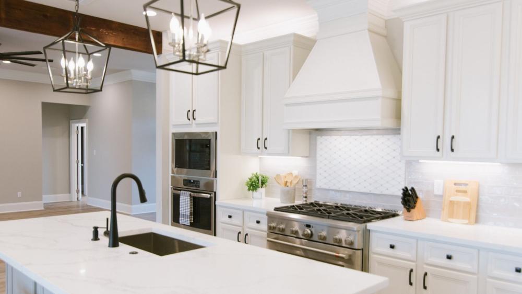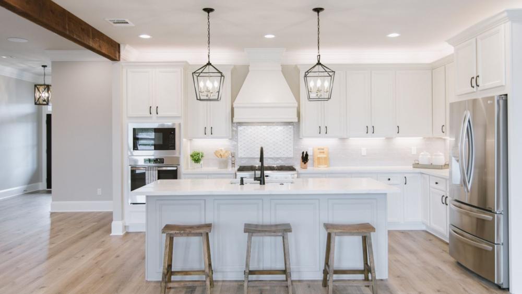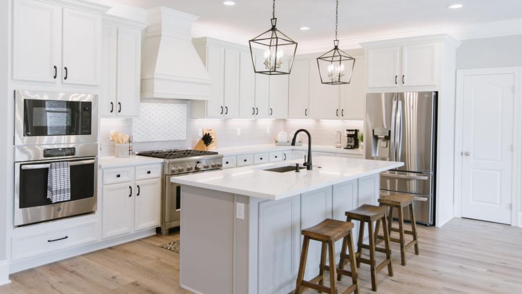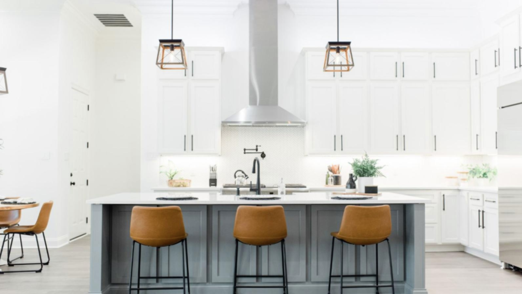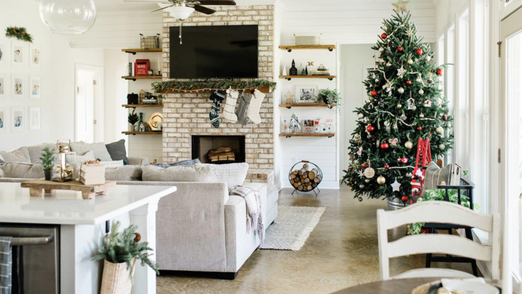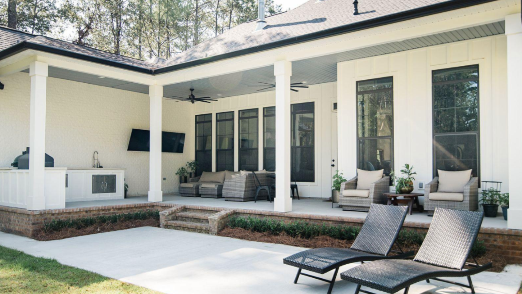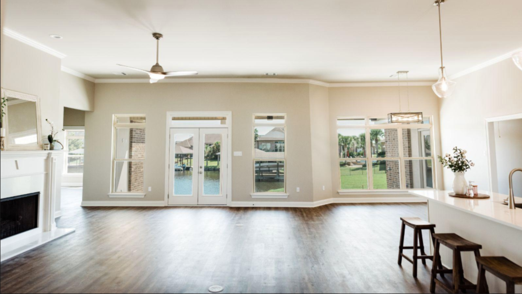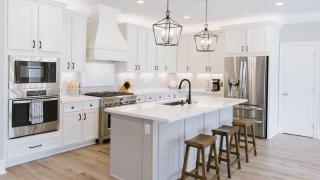
THE GRIFFIN CUSTOM HOME
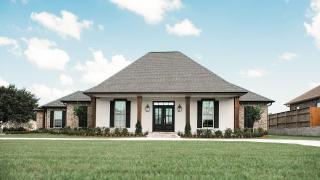
Living Area: 2,708 SQ.FT
Patio: 353 SQ.FT
Porch: 213 SQ. FT
Stoop: 20 SQ. FT
Garage 1,020 SQ. FT
Total: 4,314 SQ. FT
THE GRIFFIN CUSTOM HOME
Nothing makes us happier at Cretin Townsend Homes than helping a family build the home of their dreams. The Griffin family came to us with visions of a large custom-built home that showcased their personality and style, yet was functional for their family. After selecting the spacious Fernandez floor plan paired with our Acadian elevation, we worked with them to add several personalized pieces to this home to truly make it unique and perfect for them!
The exterior of the home features Spanish Bay bricks and large cypress wrapped post on the front porch as well as the extra entrance located on the side of the home next to the large three car garage! And while the exterior of this home is truly beautiful the interior of the home is truly Ah-worthy!
The interior of this 4-bedroom 3.5 bath home offers plenty of space to entertain and grow! Throughout the home, you can find beautiful vinyl plank floors (Township) in the living areas, ceramic tile in the bathrooms and double crown molding. The large great room offers a stunning brick fireplace that features a custom cedar mantel that pairs beautifully with the cypress wrapped beam between the kitchen and great room.
The kitchen features gorgeous painted cabinets, gourmet gas appliances, a large with white quartz island countertop and a custom-built vent hood. In the dining area, a custom shiplap accent wall adds immense character to the room. The master bath features a stunning frameless glass shower with a marbella base and ceramic tile walls, dual vanities, and a spacious master closet! In addition, this home also offers a functional office space, a mudroom perfect for maximizing organization, and a large laundry room.
The exterior of the home features Spanish Bay bricks and large cypress wrapped post on the front porch as well as the extra entrance located on the side of the home next to the large three car garage! And while the exterior of this home is truly beautiful the interior of the home is truly Ah-worthy!
The interior of this 4-bedroom 3.5 bath home offers plenty of space to entertain and grow! Throughout the home, you can find beautiful vinyl plank floors (Township) in the living areas, ceramic tile in the bathrooms and double crown molding. The large great room offers a stunning brick fireplace that features a custom cedar mantel that pairs beautifully with the cypress wrapped beam between the kitchen and great room.
The kitchen features gorgeous painted cabinets, gourmet gas appliances, a large with white quartz island countertop and a custom-built vent hood. In the dining area, a custom shiplap accent wall adds immense character to the room. The master bath features a stunning frameless glass shower with a marbella base and ceramic tile walls, dual vanities, and a spacious master closet! In addition, this home also offers a functional office space, a mudroom perfect for maximizing organization, and a large laundry room.

