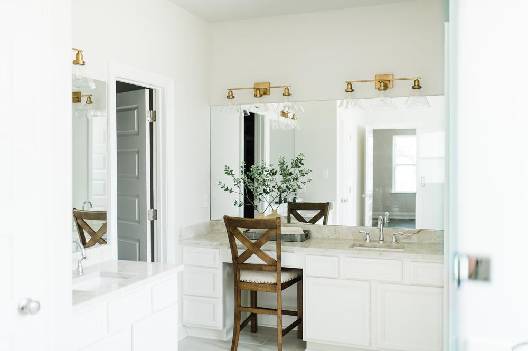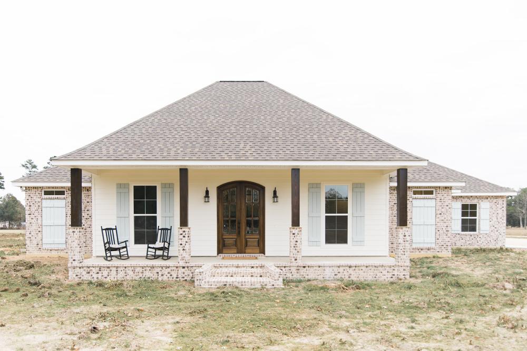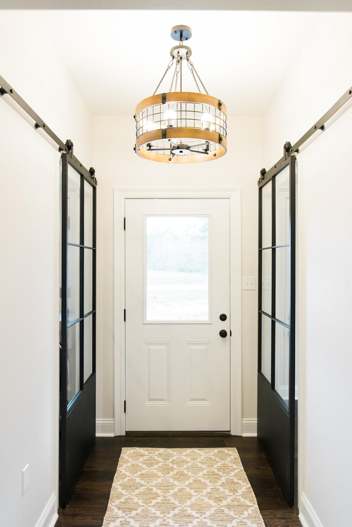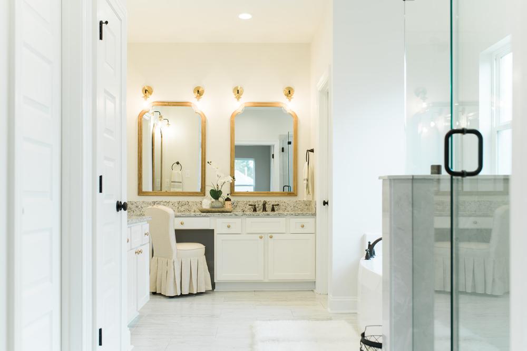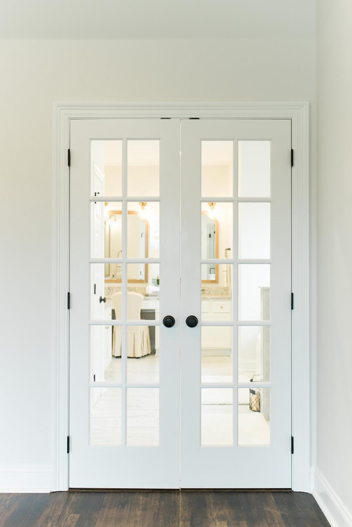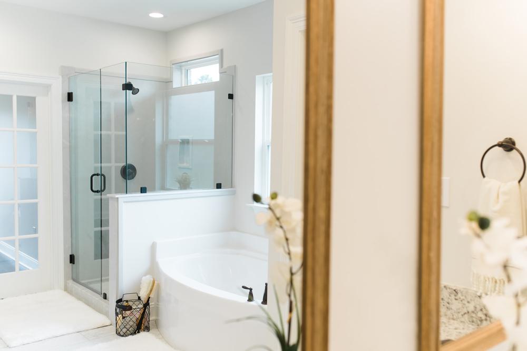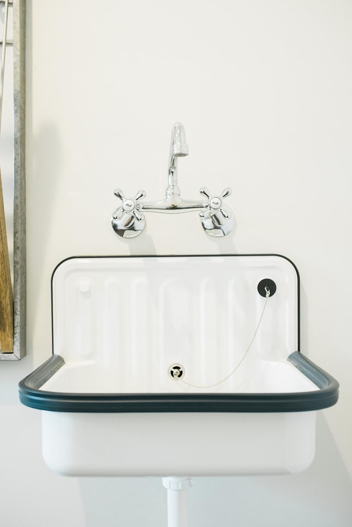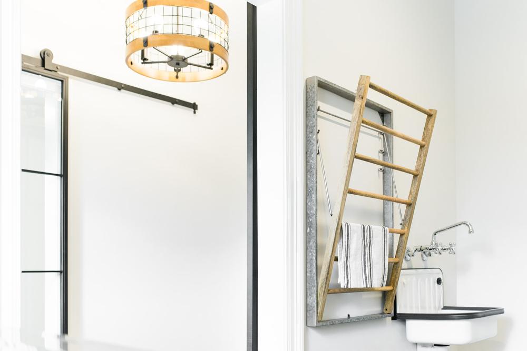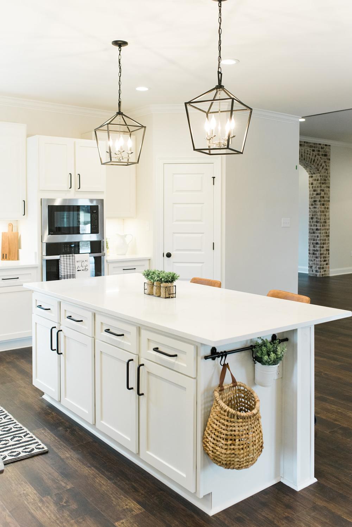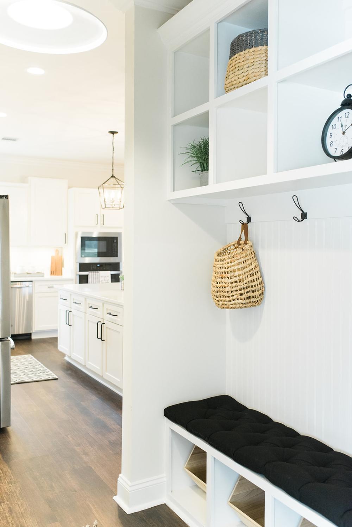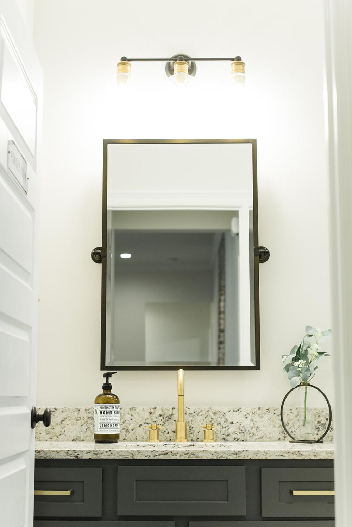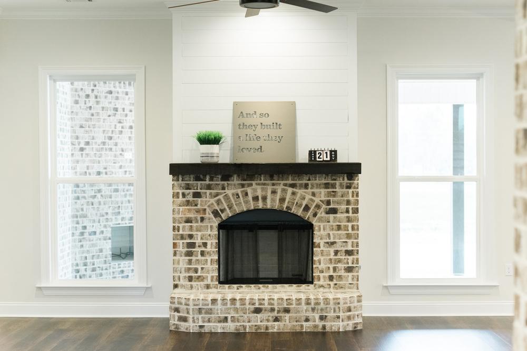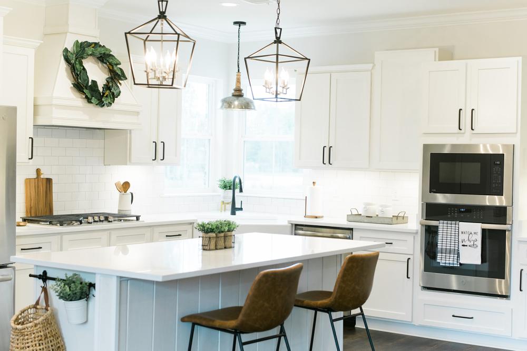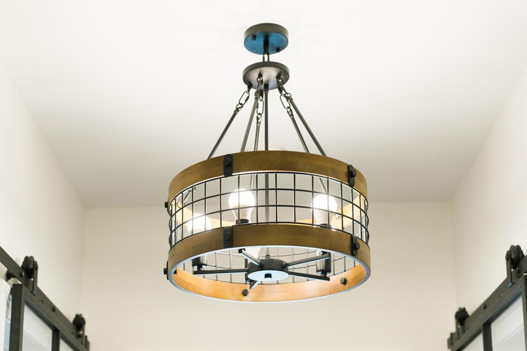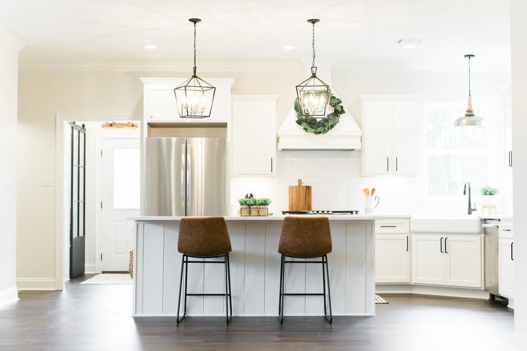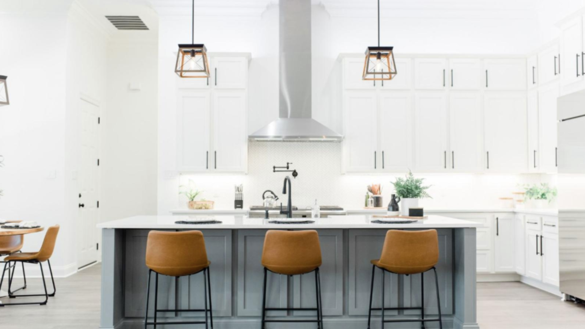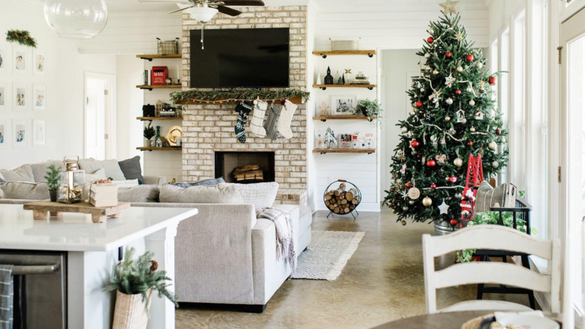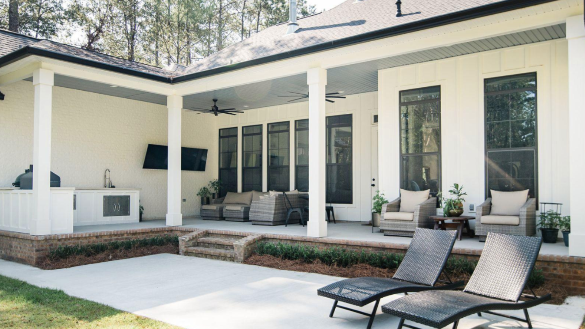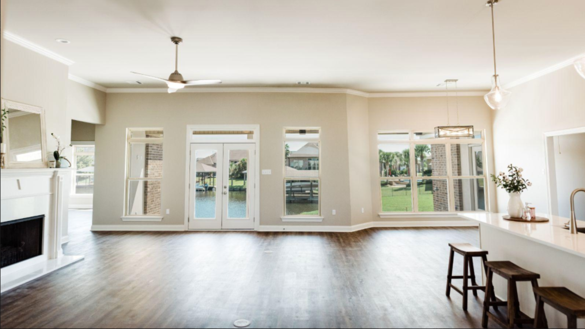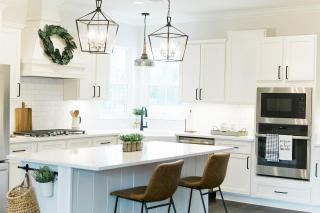
THE HENDERSON CUSTOM HOME
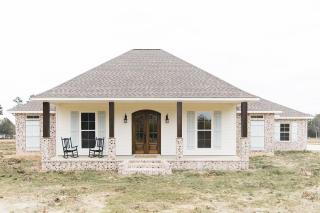
Living Area: 2,653 SQ.FT
Garage:531 SQ.FT
Patio: 298 SQ.FT
Porch: 201 SQ.FT
Total 3,665 SQ.FT.
THE HENDERSON CUSTOM HOME
What we value most about working at Cretin Townsend Homes is having the pleasure of designing and building your dream home! The Henderson family came to us with big plans, amazing ideas and lots of customer supplied custom items.
The Henderson’s custom Fernandez floor plan with Acadian elevation is as gorgeous inside as out! The exterior of this home features stunning brick (Rapid Falls), cypress wrapped columns stained in dark walnut and a marvelous French manor entryway.
A wood burning fireplace is located on the back patio, and the spacious porch is perfect for sipping coffee on surrounded by gorgeous pale blue shutters.
Inside of this dreamy home you can find 4 spacious bedrooms, 3 luxurious bathrooms, an HGTV worthy laundry room, a large office and an open concept dining and living area.
Throughout the home, you can find beautiful vinyl plank floors (Dry Wash) in the living areas, ceramic tile in the bathrooms and crisp crown molding.
In the large great room, the Hendersons added many custom features: including a brick arch in the foyer, a stunning brick fireplace, a stained cedar mantel and gorgeous shiplap above. All tying in marvelously with the eye-catching beam separating the kitchen and great room.
In the kitchen, you can find gourmet stainless steel gas appliances with custom vent hood, beautifully painted shaker cabinets, stunning quartz Vico Misterio countertops, a large island, subway tile backsplash, and a beautiful white farmhouse sink.
The master en-suite showcases stunning French doors, which welcomes you into the spa-like bathroom, featuring a serene bathtub, granite countertops, dual sinks, a spacious master closet, and a frameless Marbella shower.
The Henderson’s custom Fernandez floor plan with Acadian elevation is as gorgeous inside as out! The exterior of this home features stunning brick (Rapid Falls), cypress wrapped columns stained in dark walnut and a marvelous French manor entryway.
A wood burning fireplace is located on the back patio, and the spacious porch is perfect for sipping coffee on surrounded by gorgeous pale blue shutters.
Inside of this dreamy home you can find 4 spacious bedrooms, 3 luxurious bathrooms, an HGTV worthy laundry room, a large office and an open concept dining and living area.
Throughout the home, you can find beautiful vinyl plank floors (Dry Wash) in the living areas, ceramic tile in the bathrooms and crisp crown molding.
In the large great room, the Hendersons added many custom features: including a brick arch in the foyer, a stunning brick fireplace, a stained cedar mantel and gorgeous shiplap above. All tying in marvelously with the eye-catching beam separating the kitchen and great room.
In the kitchen, you can find gourmet stainless steel gas appliances with custom vent hood, beautifully painted shaker cabinets, stunning quartz Vico Misterio countertops, a large island, subway tile backsplash, and a beautiful white farmhouse sink.
The master en-suite showcases stunning French doors, which welcomes you into the spa-like bathroom, featuring a serene bathtub, granite countertops, dual sinks, a spacious master closet, and a frameless Marbella shower.

