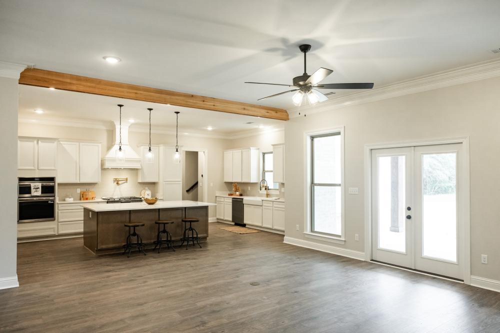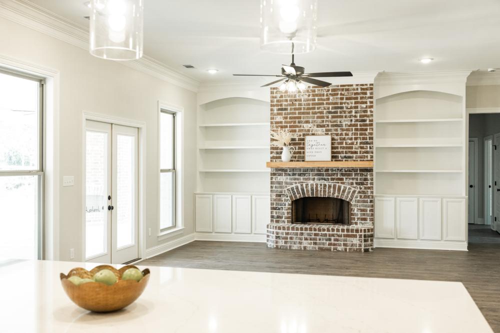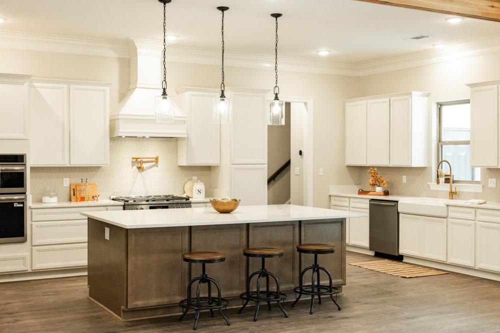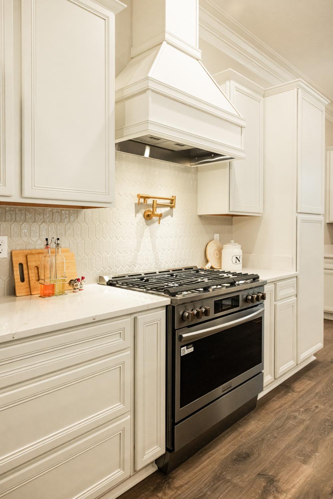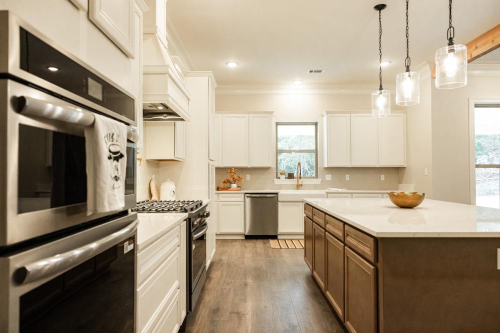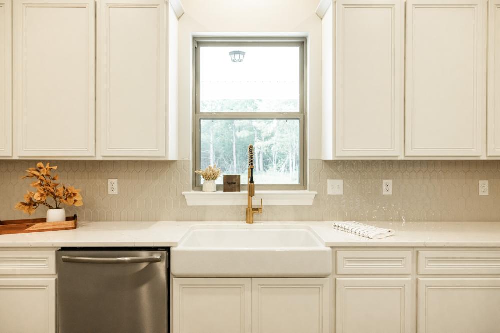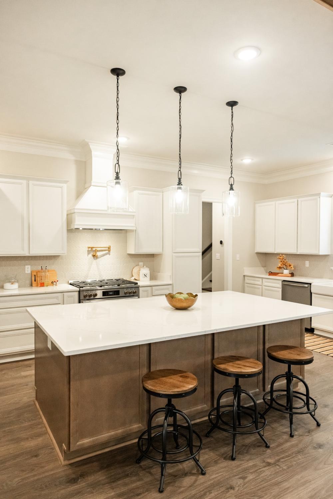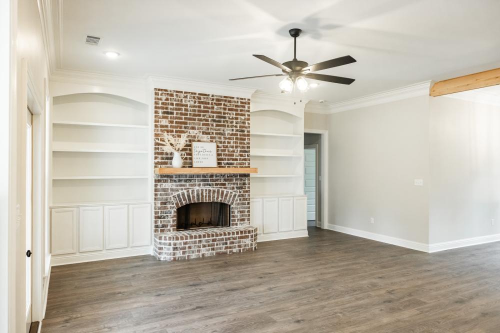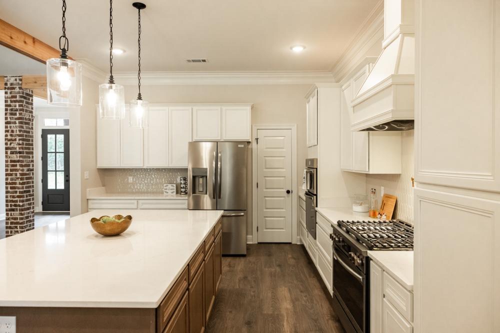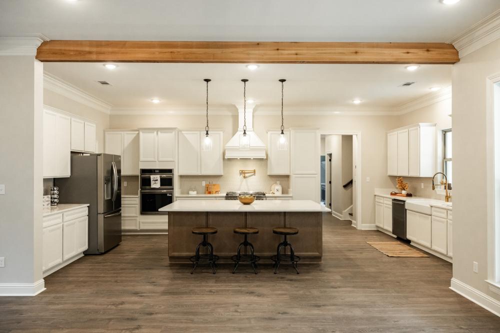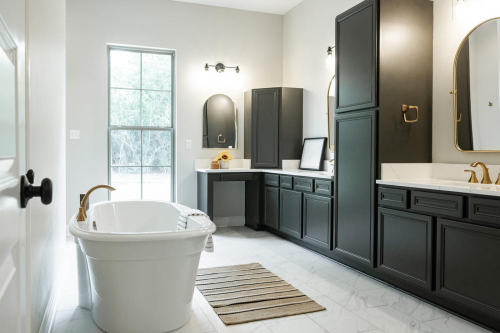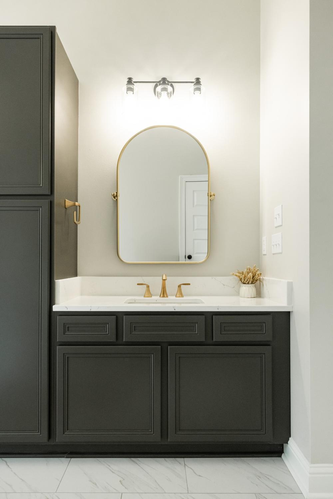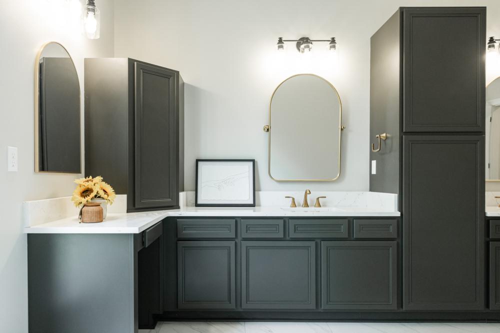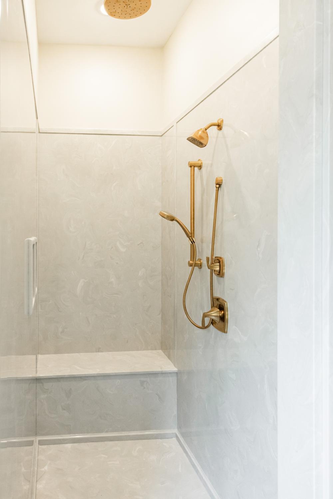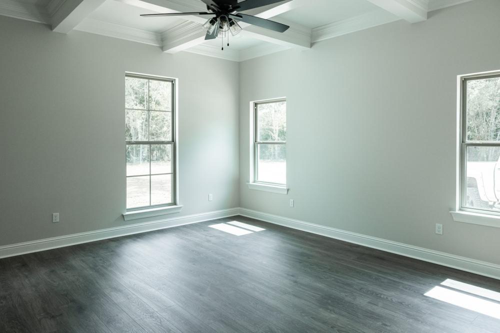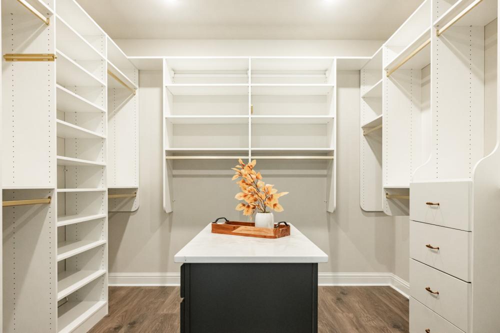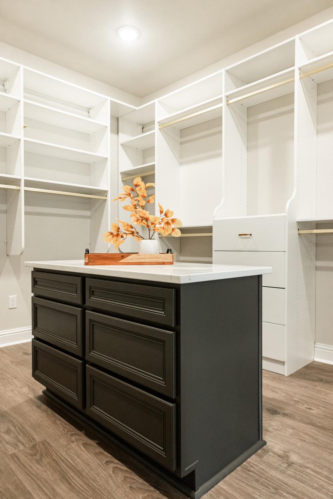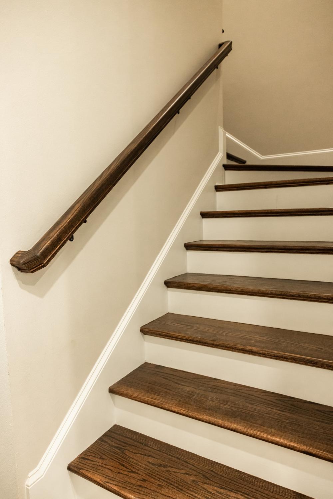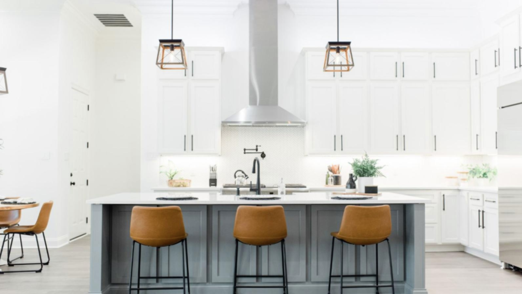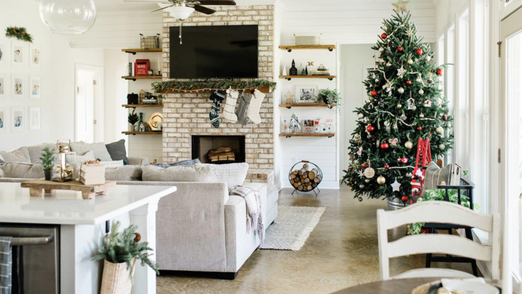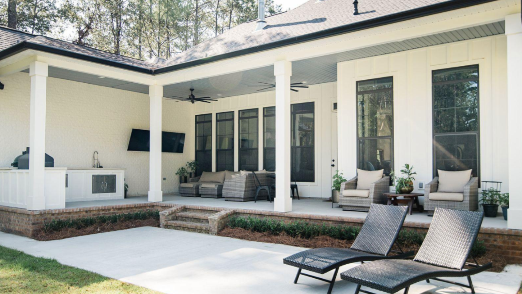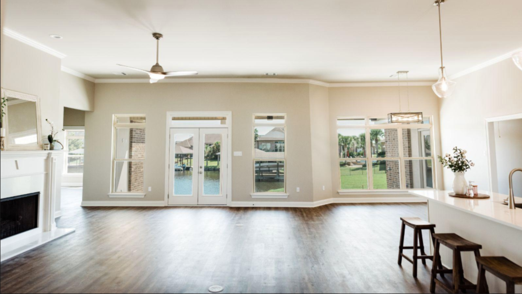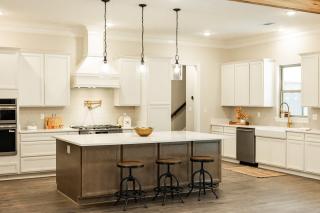
THE HOWELL CUSTOM HOME
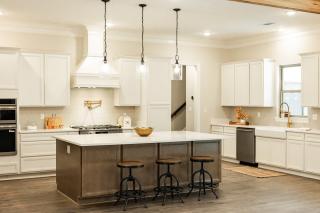
Lower Living: 3061 SQFT
Upper Living: 473 SQFT
Garage: 876 SQFT
Porch: 208 SQFT
Back Porch: 589 SQFT
Total: 5207 SQFT
THE HOWELL CUSTOM HOME
The Howell family designed a home that blends elegance with everyday comfort! The gourmet kitchen is the heart of the home, showcasing a spacious island, quartz countertops, white cabinetry, stainless steel appliances, and stylish pendant lighting. It flows seamlessly into the great room, complete with a brick fireplace, cedar mantle, and custom built-ins.
The master suite offers a true retreat with a spa-inspired bathroom featuring a freestanding tub, custom tile shower, dual vanities, and gold-accented fixtures. A massive walk-in closet with custom shelving and a center island completes the space.
Every detail reflects the Howell family's style, creating a one of a kind home they will love for years to come!
The master suite offers a true retreat with a spa-inspired bathroom featuring a freestanding tub, custom tile shower, dual vanities, and gold-accented fixtures. A massive walk-in closet with custom shelving and a center island completes the space.
Every detail reflects the Howell family's style, creating a one of a kind home they will love for years to come!

