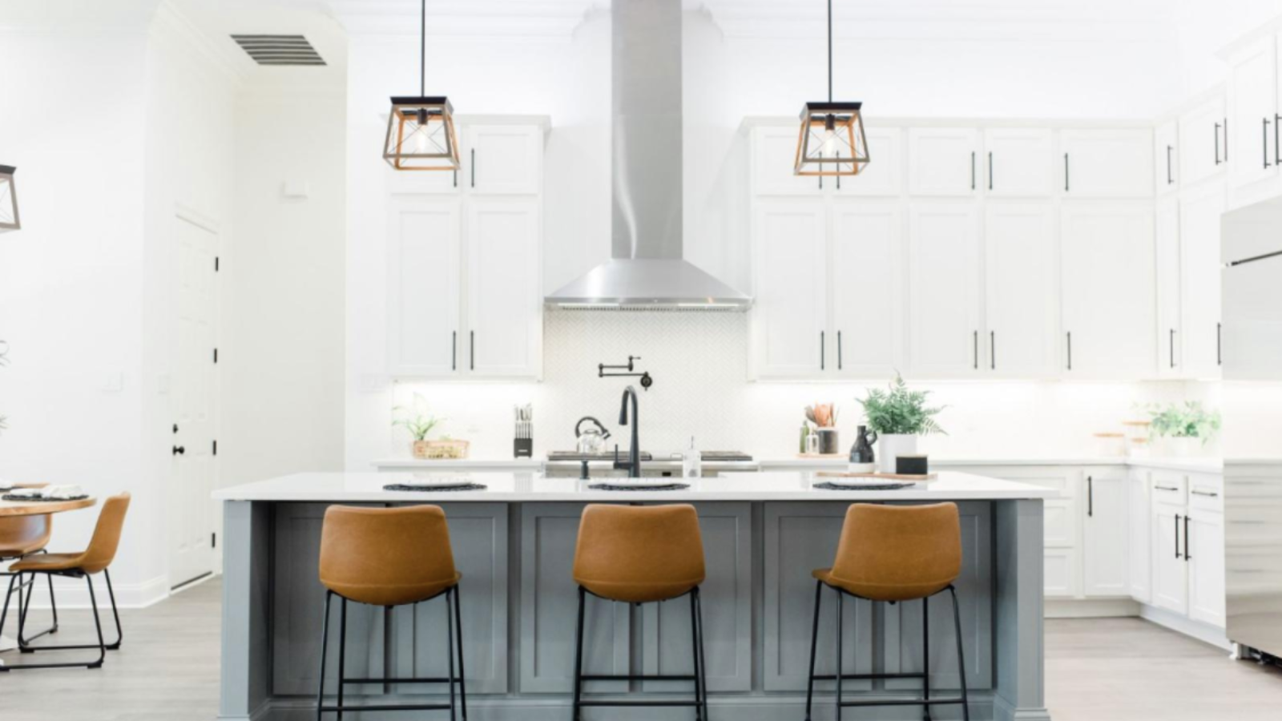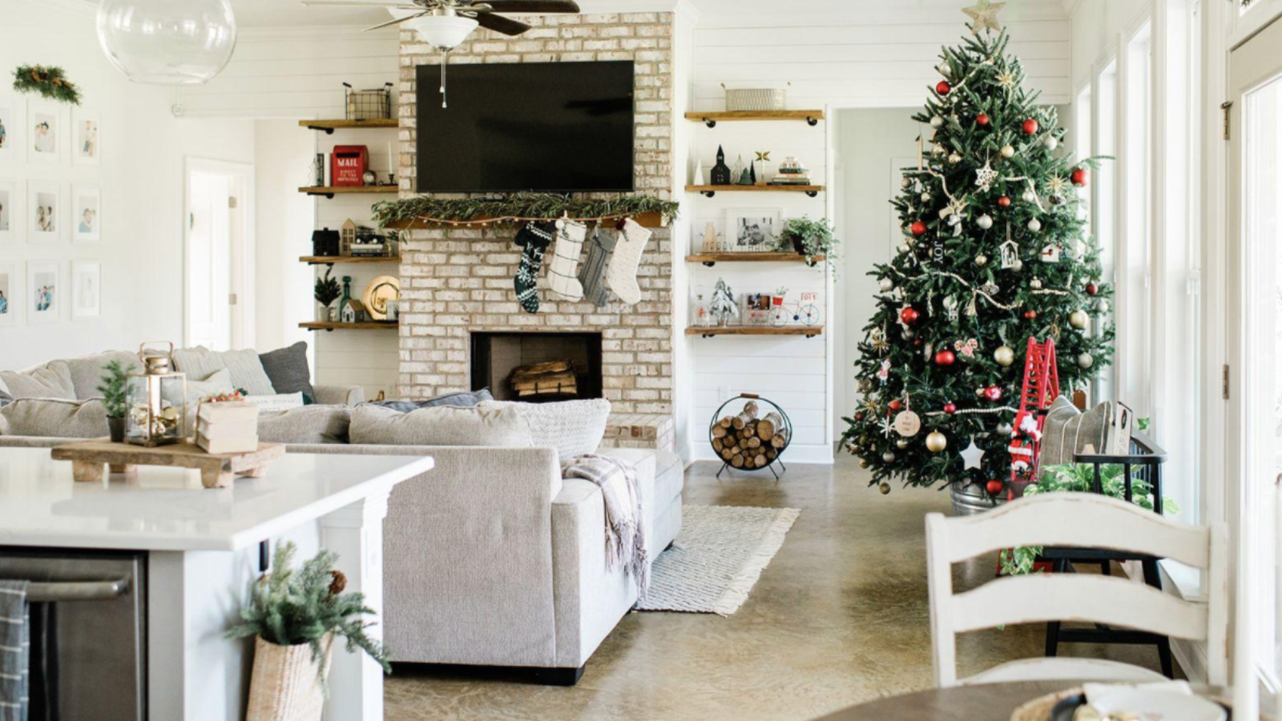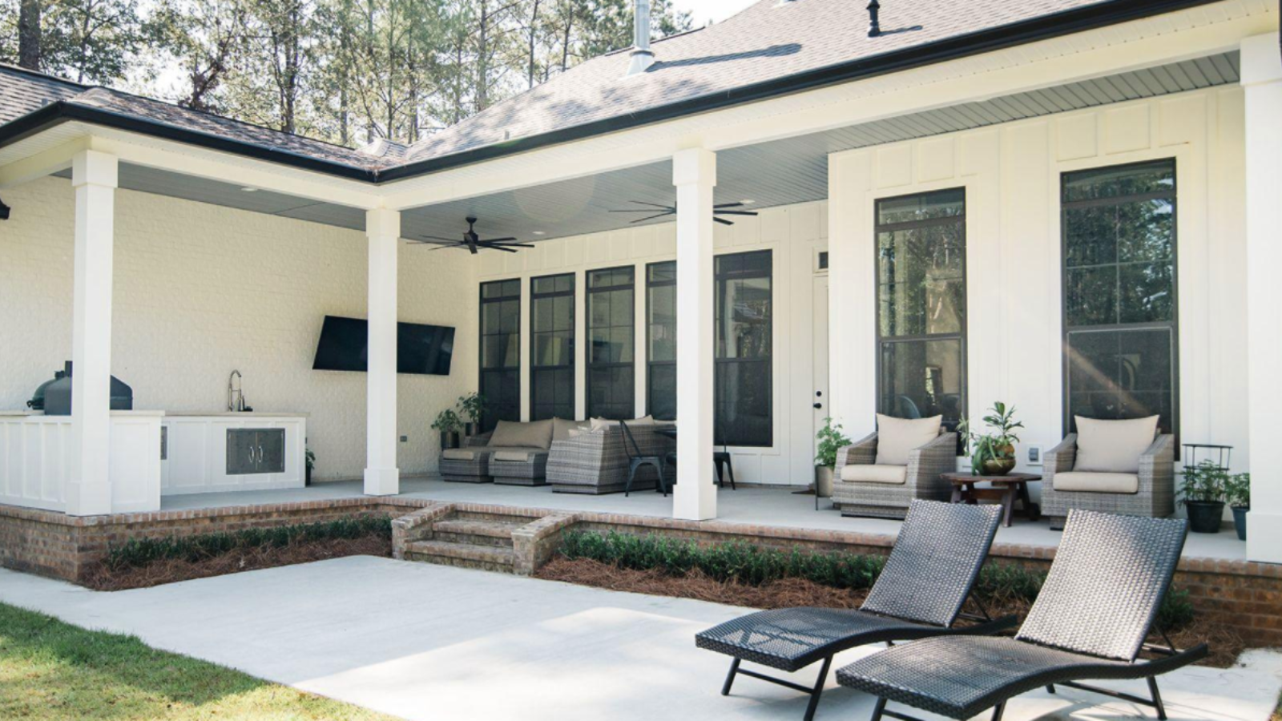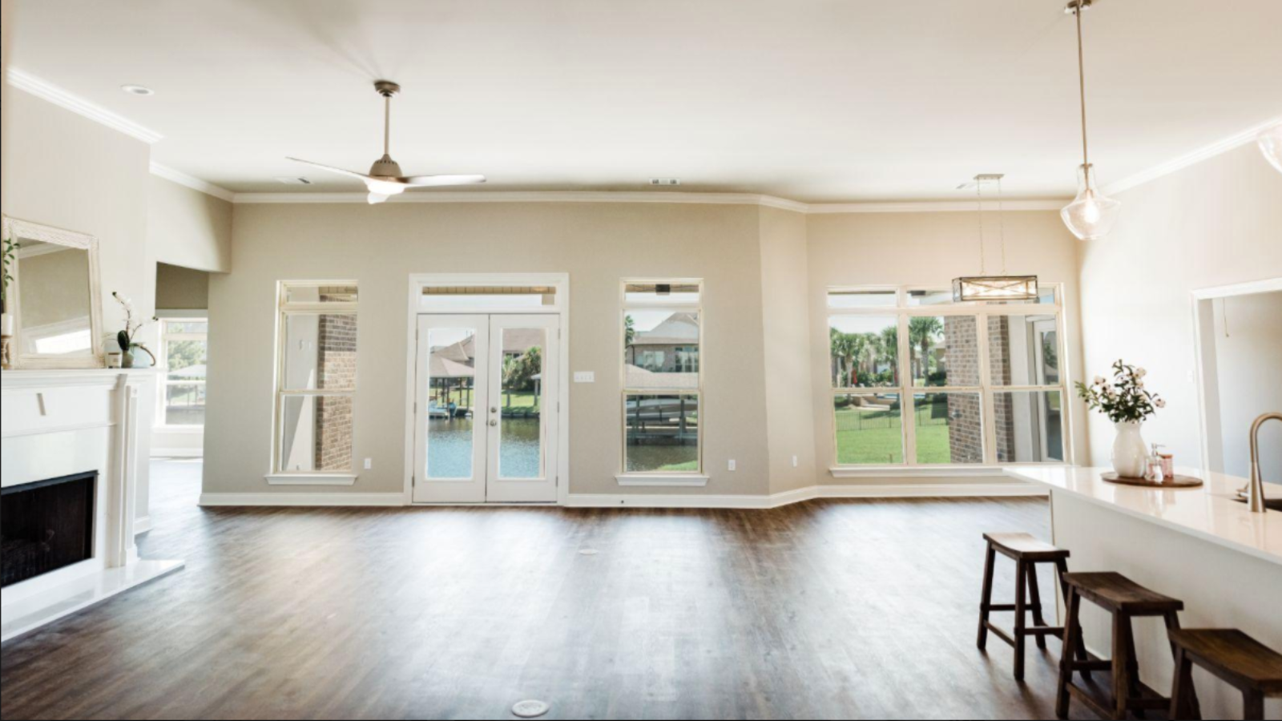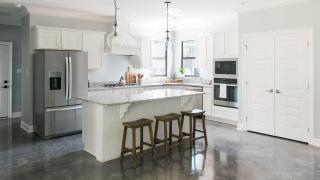
THE KELLER CUSTOM HOME
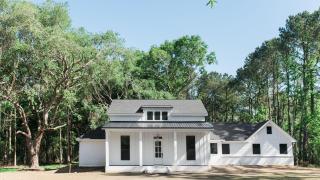
Living Area: 2,044 SQ.FT
Patio: 217 SQ.FT
Porch: 192 SQ.FT
Garage: 482 SQ.FT
Total 2,935 SQ.FT
THE KELLER CUSTOM HOME
In the Keller’s Cretin Townsend dream home, the exterior is just as pleasing as the interior. Stunning hardiplank on the outside paired with black vinyl windows and painted wood posts give this home immense curb appeal. Upon entrance to the home, dazzling polished and stained concrete floors as well as bright crown molding catch your eye. In the open living area, large windows bring in a ton of natural light and accent the beautifully painted walls. One of the many focal pieces of this home includes the wood-burning fireplace, which features a rustic cedar mantel and a mortar sack-rubbed brick face and hearth. A large cedar beam helps transition the room into the large, stylish kitchen. This kitchen features gorgeous granite countertops, stainless steel appliances, shaker style cabinets, and a custom vent hood. Not to mention, the large brick-faced island perfect for entertaining!
This perfectly unique barn door opens from the large master suite to the spa-like ensuite. This large master bathroom features dual sinks with granite countertops, a spacious closet, a large soaker tub with tile backsplash, and a clean frameless glass walk-in shower that features matching tile and a built-in shelf.
This perfectly unique barn door opens from the large master suite to the spa-like ensuite. This large master bathroom features dual sinks with granite countertops, a spacious closet, a large soaker tub with tile backsplash, and a clean frameless glass walk-in shower that features matching tile and a built-in shelf.













