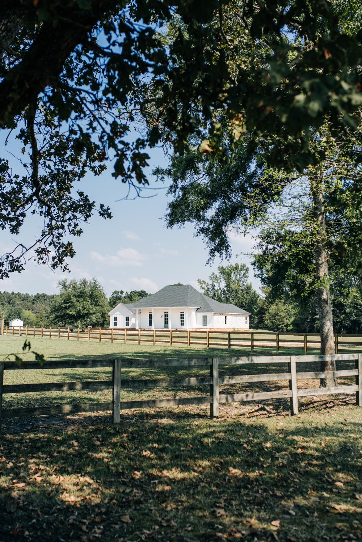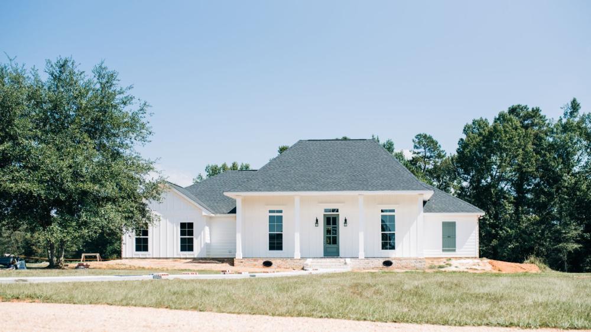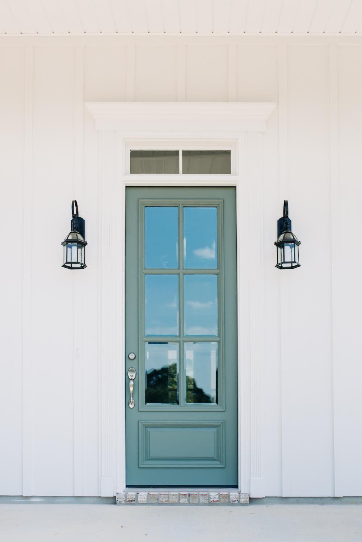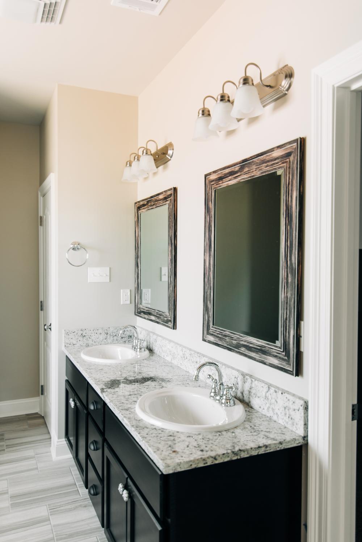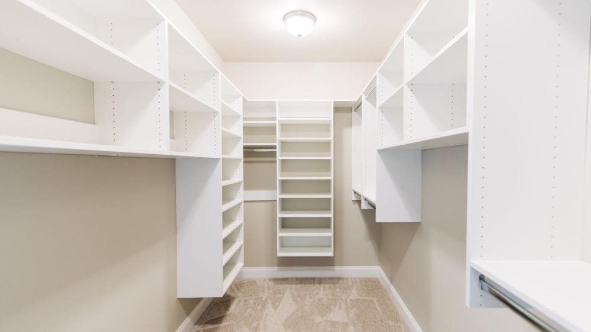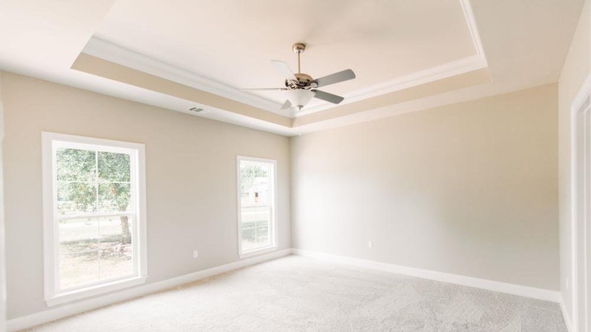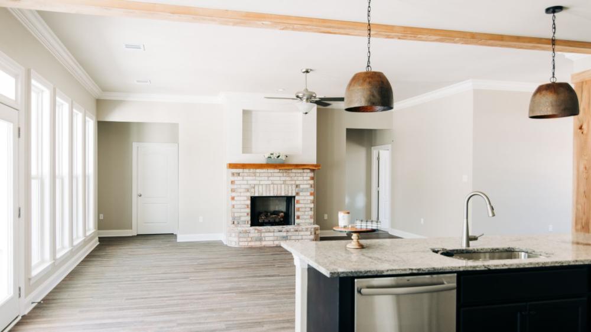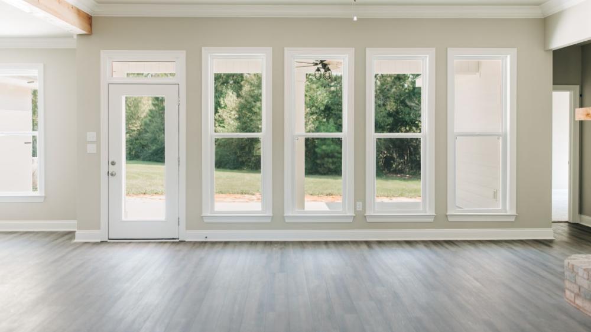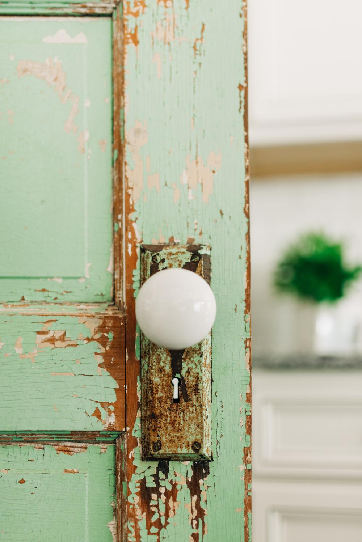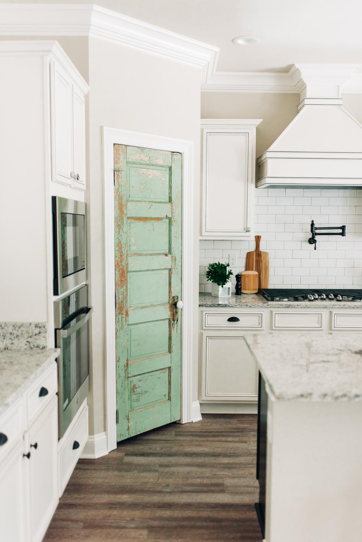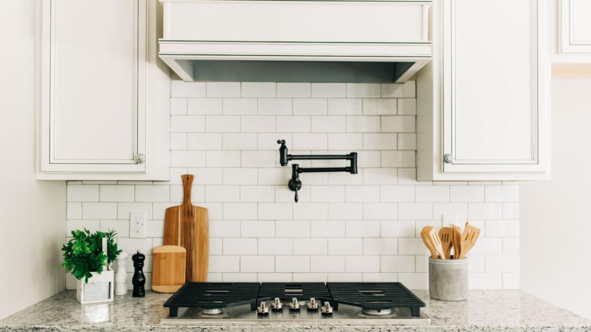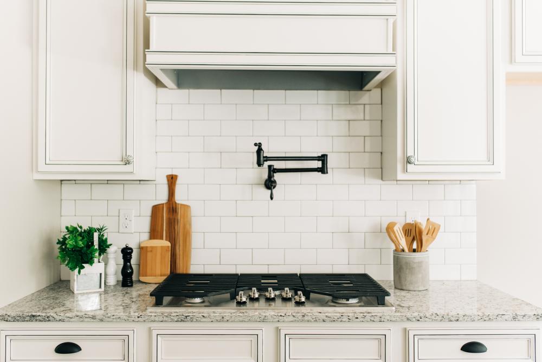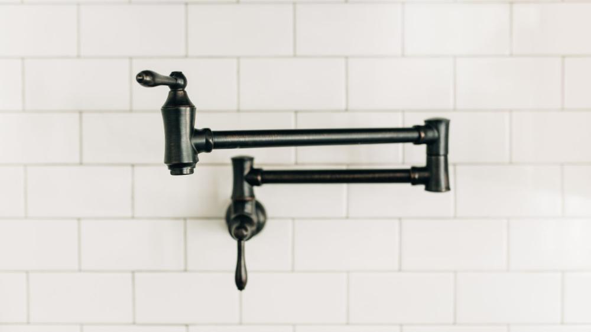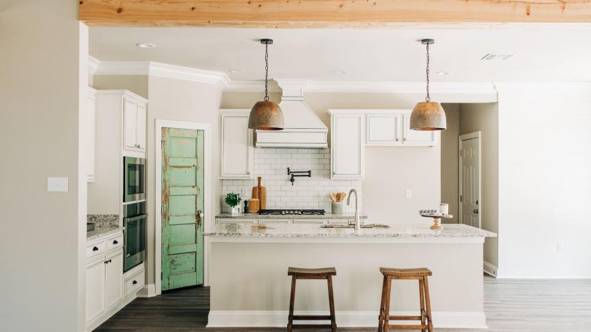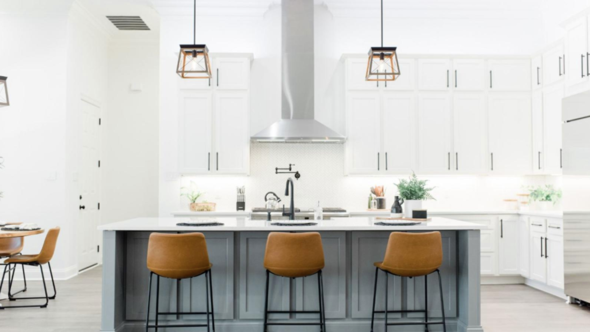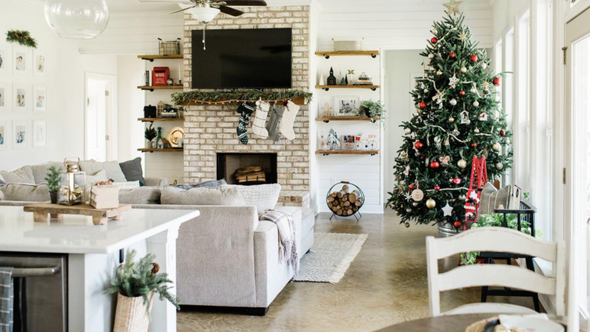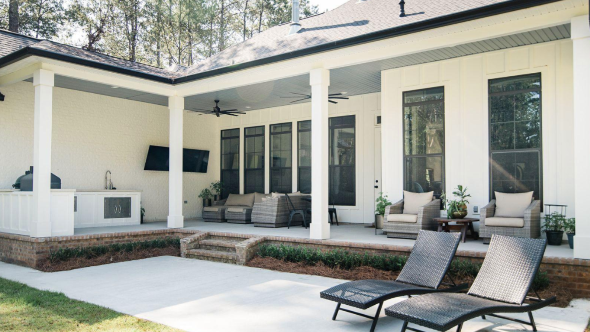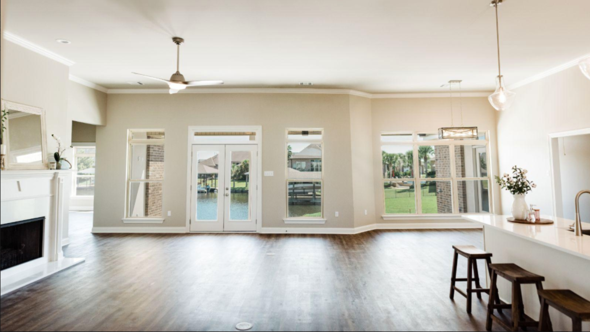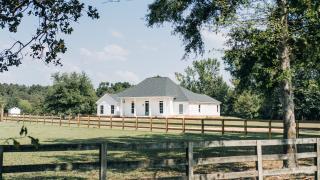
THE LEGUIN CUSTOM HOME
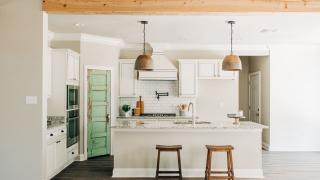
Living Area: 2,390 SQ.FT
Garage: 531 SQ.FT
Porch: 202 SQ.FT
Patio: 238 SQ.FT
Open Patio : 221 SQ. FT
Total 3,361 SQ.FT
THE LEGUIN CUSTOM HOME
The exterior of the Leguins home features the classic, stunning drop brick ledge front porch, with wrought iron decorative vents from the Knowles Architectural style as well as the customization of additional Hardi board and board and batten on the porch.
The customized Hawke open floor plan encompasses four spacious bedrooms, three luxurious bathrooms, and a stylish kitchen that flows through the open concept dining and living area. Throughout the home, you can find breathtaking vinyl plank flooring in the color “Danali”, stunning ceramic tile in the laundry and bathrooms, dreamy carpet in the bedrooms and master closet, as well as immaculate crown molding. The expansive living area houses a stunning gas fireplace with Orleans brick and a natural stained cedar mantel with decorative ship lap above it. Transitioning into the sleek and stylish kitchen, a large cypress-wrapped stained beam helps showcase the dramatic 10’ ceilings. In the kitchen, you can find stainless steel gourmet gas appliances, a custom-built vent hood, beautifully painted platinum glazed cabinets, stunning white granite countertops, a large island, white subway tile backsplash and a captivating custom pantry door.
The master en-suite showcases granite countertops, dual sinks, a spacious master closet, and a Aquarius shower with detailed white tile pattern.
The customized Hawke open floor plan encompasses four spacious bedrooms, three luxurious bathrooms, and a stylish kitchen that flows through the open concept dining and living area. Throughout the home, you can find breathtaking vinyl plank flooring in the color “Danali”, stunning ceramic tile in the laundry and bathrooms, dreamy carpet in the bedrooms and master closet, as well as immaculate crown molding. The expansive living area houses a stunning gas fireplace with Orleans brick and a natural stained cedar mantel with decorative ship lap above it. Transitioning into the sleek and stylish kitchen, a large cypress-wrapped stained beam helps showcase the dramatic 10’ ceilings. In the kitchen, you can find stainless steel gourmet gas appliances, a custom-built vent hood, beautifully painted platinum glazed cabinets, stunning white granite countertops, a large island, white subway tile backsplash and a captivating custom pantry door.
The master en-suite showcases granite countertops, dual sinks, a spacious master closet, and a Aquarius shower with detailed white tile pattern.

