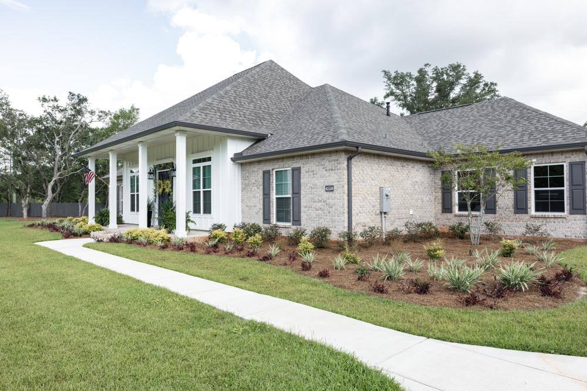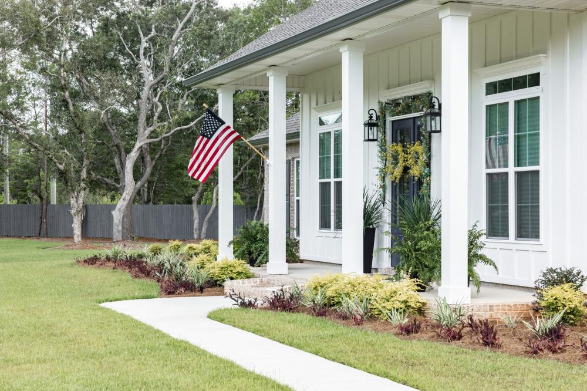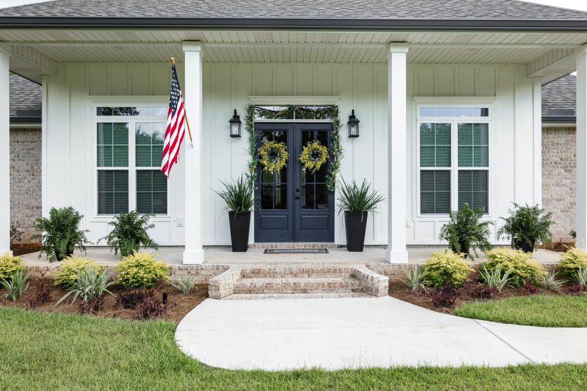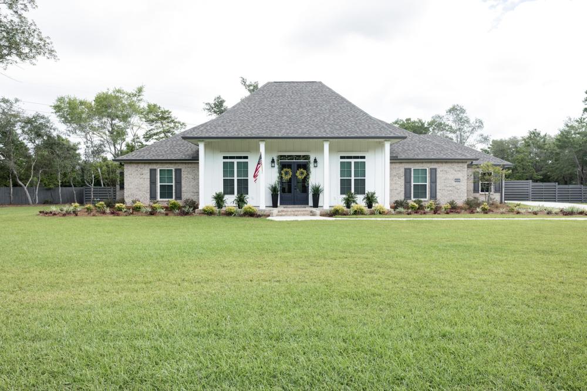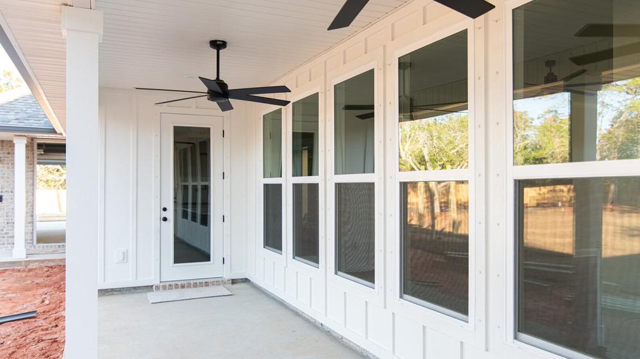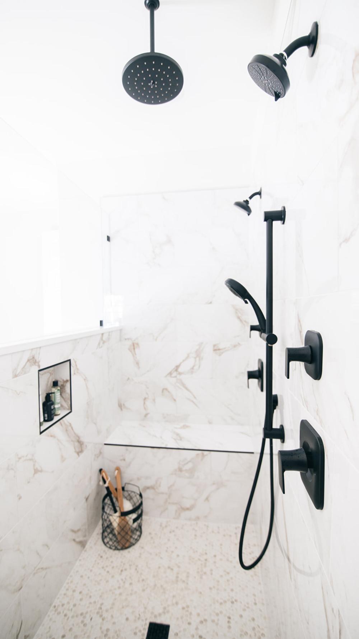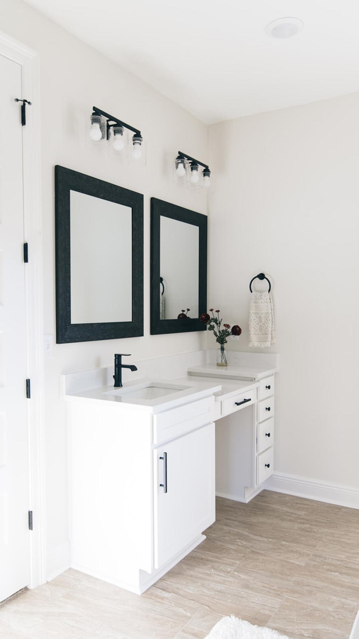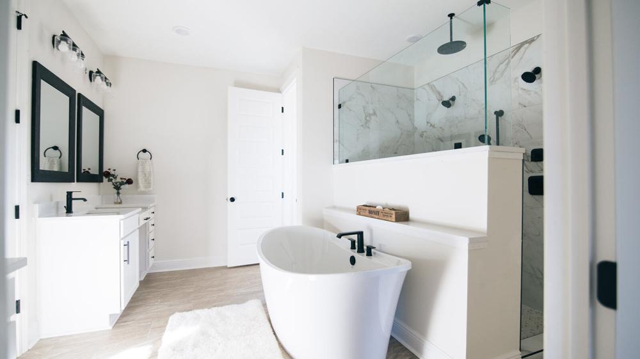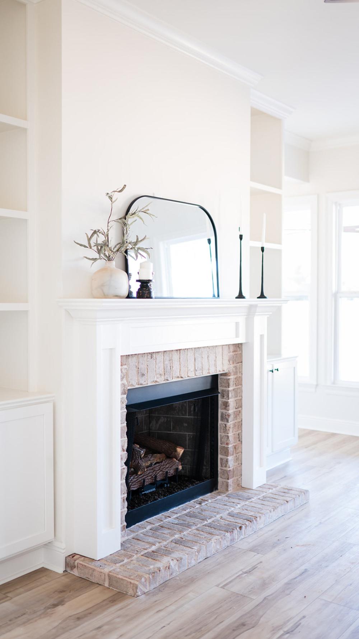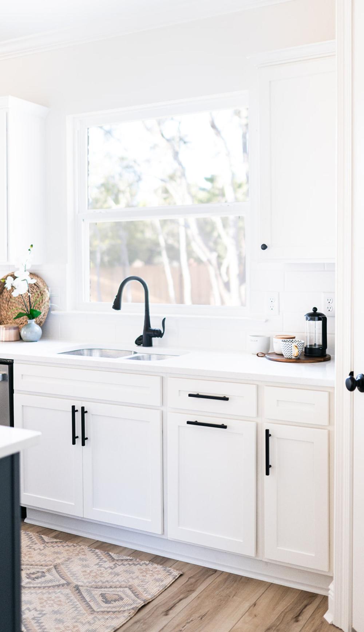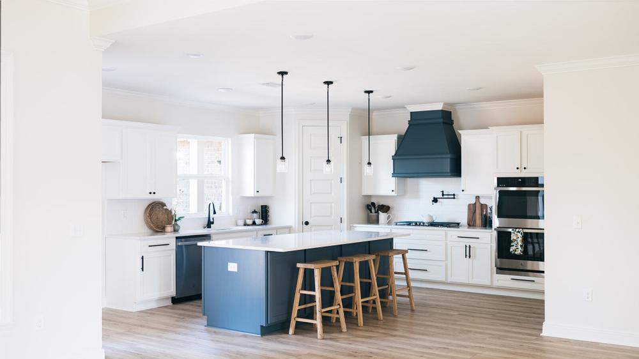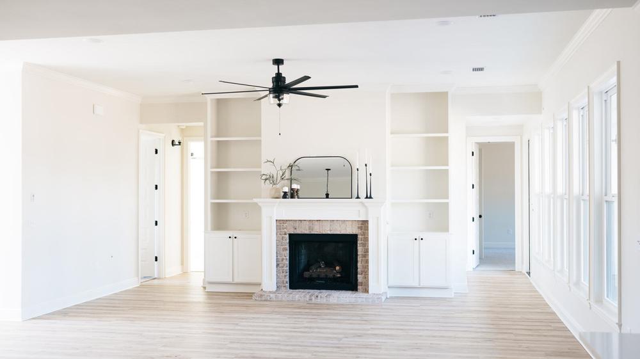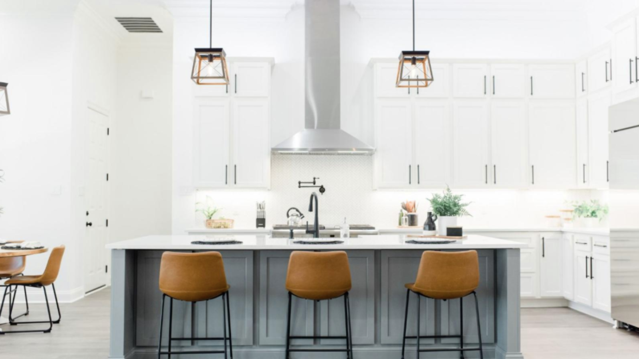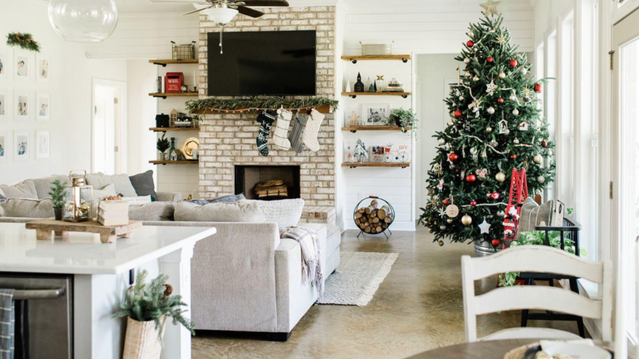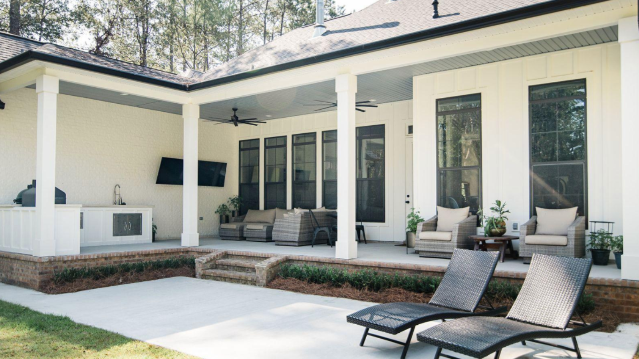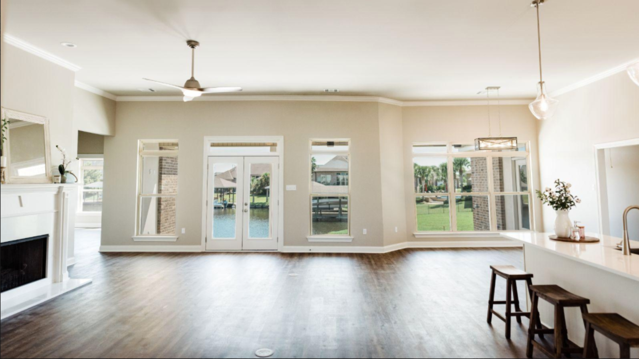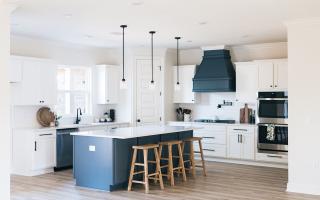
THE LEVINS CUSTOM HOME
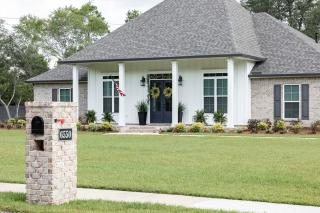
Living: 2513 SQFT
Garage: 488 SQFT
Back Porch: 234 SQFT
Porch: 195 SQFT
Storage: 285 SQFT
Total: 3715 SQFT
THE LEVINS CUSTOM HOME
Step into the Levins Family Home- a 4 bedroom, 3 bathroom home that was carefully customized to suit their family’s lifestyle and vision! They chose to build our Thibodaux floor plan with our Knowles Architectural Style.
From the moment you walk in, you’re welcomed by an open and inviting floor plan filled with natural light! The dining, kitchen, and living areas flow seamlessly together, making it easy to entertain or unwind with loved ones. In the kitchen, designer touches like gas gourmet appliances, a pot filler, and a stylish vent hood adds the perfect touch of warmth and personality.
Throughout the home, you’ll notice thoughtful details. From the built-in shelves around the fireplace to the spa-inspired bathroom featuring a freestanding soaking tub, double vanity, and walk-in tile shower. Step outside to enjoy a covered back patio with room to relax and entertain year-round. Whether it's game night or grilling season, this backyard is ready for memories in the making!


