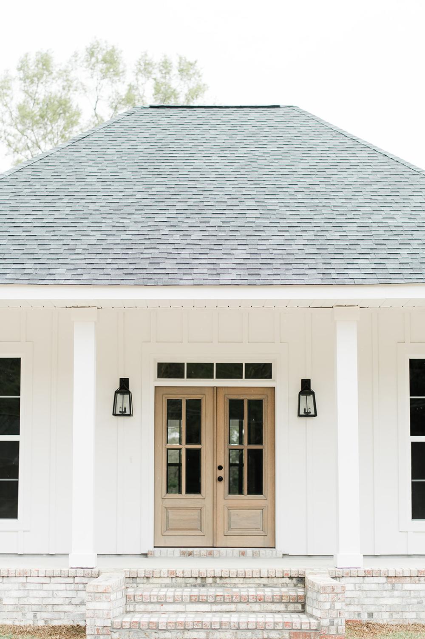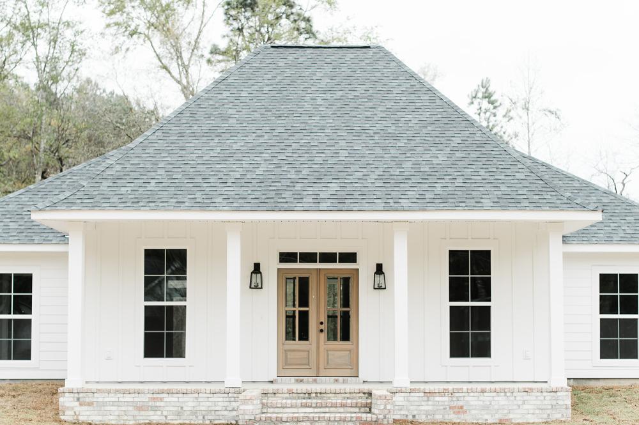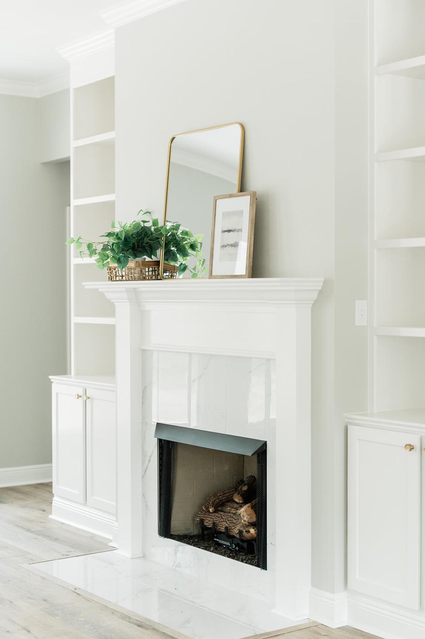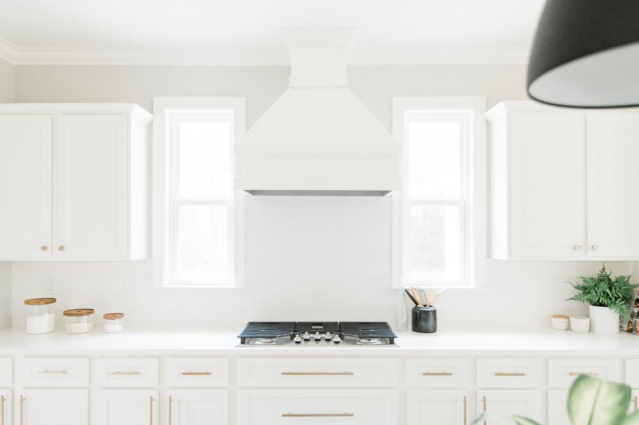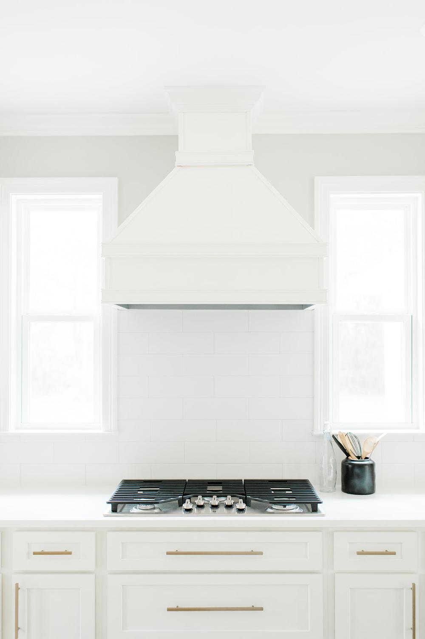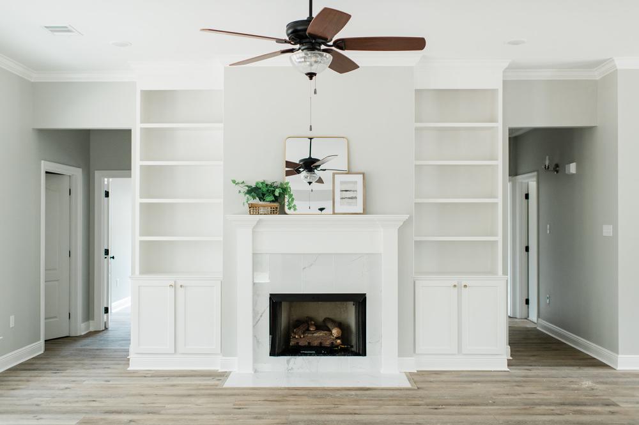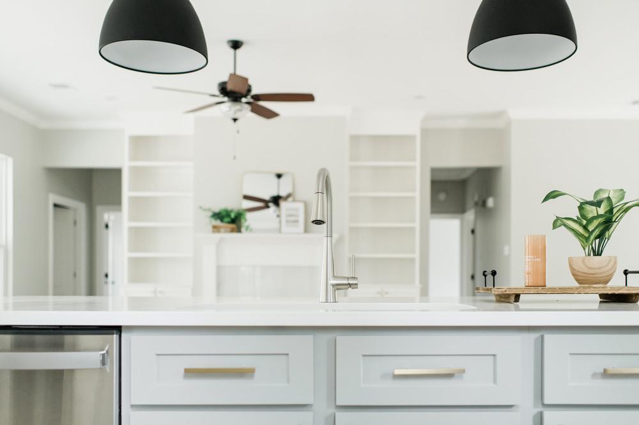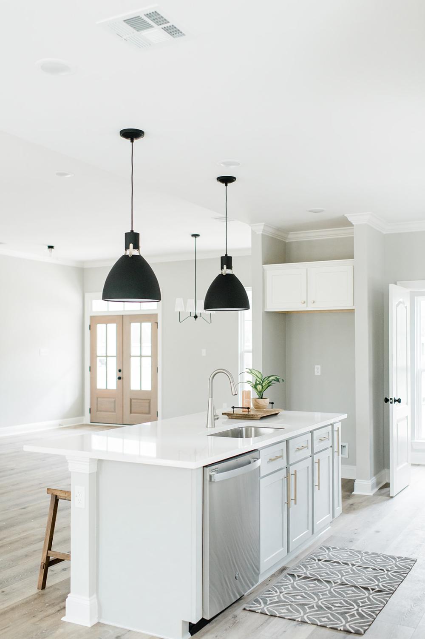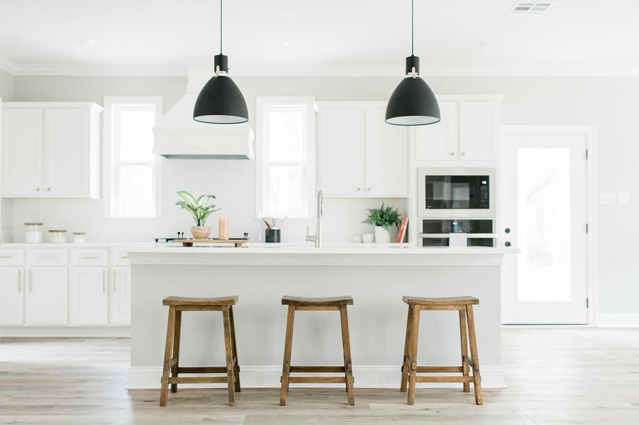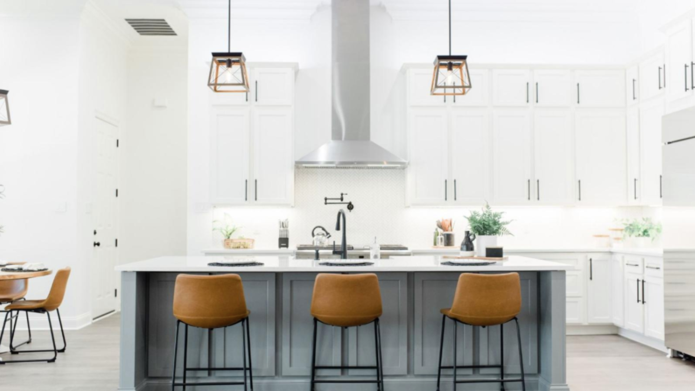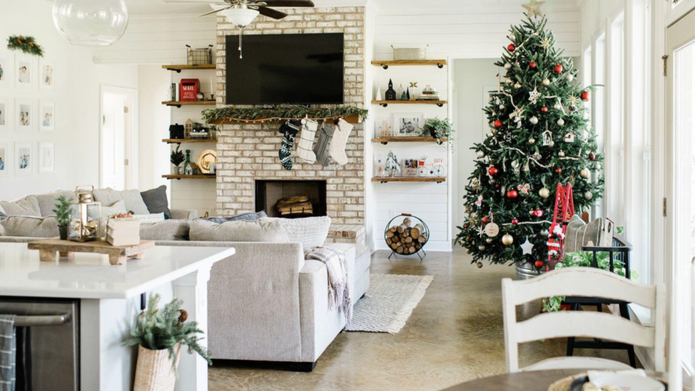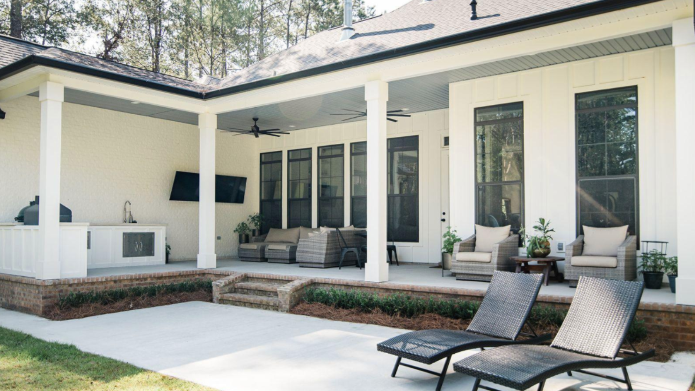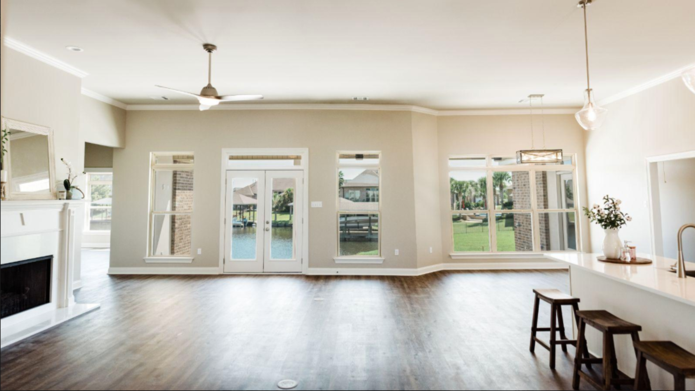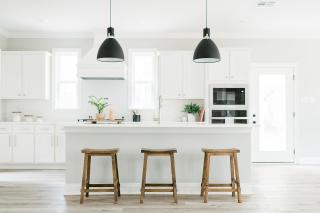
THE MANUEL CUSTOM HOME
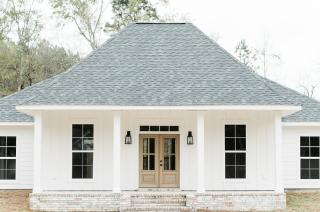
Living: 1908 SQFT
Porch: 172 SQFT
Patio: 197 SQFT
Carport: 398 SQFT
Total: 2675 SQFT
THE MANUEL CUSTOM HOME
The Manuel family built the 3 bedroom, 2 bathroom home of their dreams. This Townsend plan with our Acadian Architectural Style has an open floor plan with lots of windows, allowing ample amounts of natural light in.
Upon entrance you are greeted by a welcoming and bright environment. The 36" wood burning fireplace centered around two built in book cases are certainly the focal point of the living room. The open floor plan allows you to never miss a beat when entertaining from the kitchen.
In the kitchen, quartz countertops, painted cabinets and subway tile backsplash are just a few unique features in this home. The Manuel family chose the gas gourmet appliance package, which is perfect for any home chef. The Pewter colored island adds a nice pop of color in the center of the room.
To see more of our featured homes, click here. For more info on this home, contact us today!
Upon entrance you are greeted by a welcoming and bright environment. The 36" wood burning fireplace centered around two built in book cases are certainly the focal point of the living room. The open floor plan allows you to never miss a beat when entertaining from the kitchen.
In the kitchen, quartz countertops, painted cabinets and subway tile backsplash are just a few unique features in this home. The Manuel family chose the gas gourmet appliance package, which is perfect for any home chef. The Pewter colored island adds a nice pop of color in the center of the room.
To see more of our featured homes, click here. For more info on this home, contact us today!

