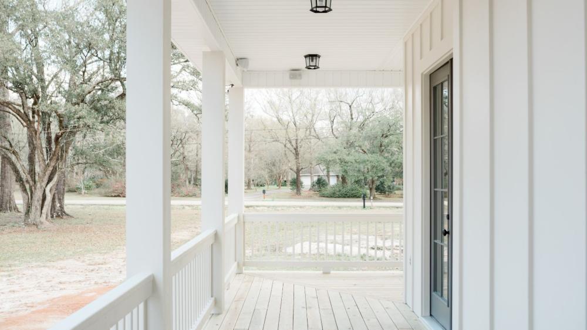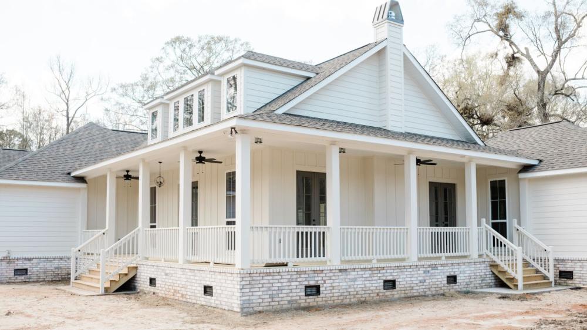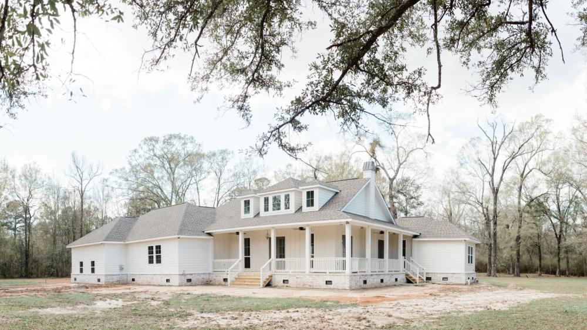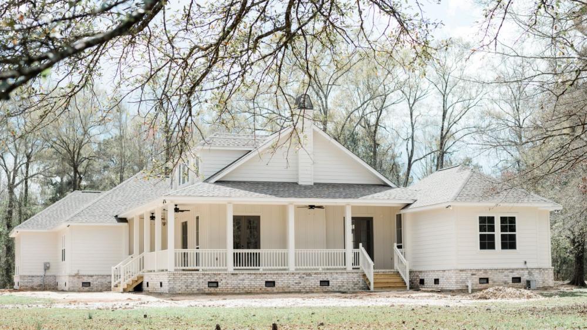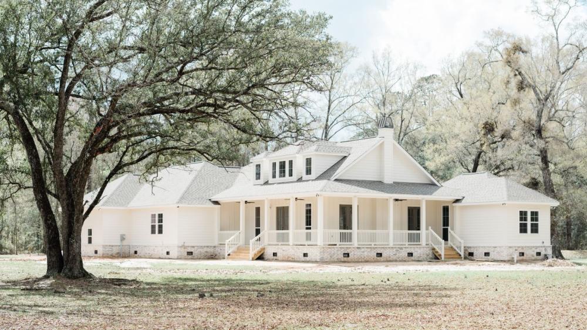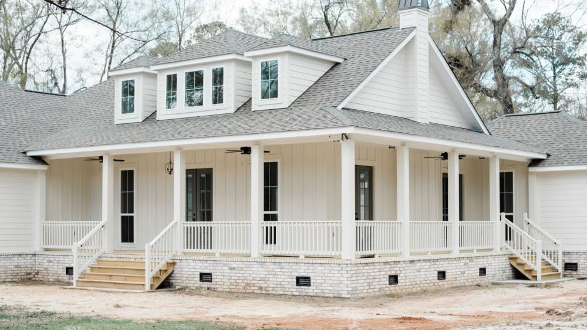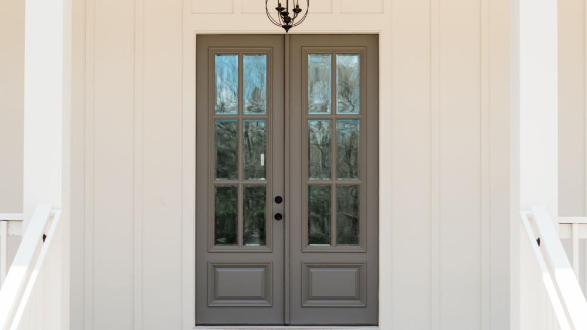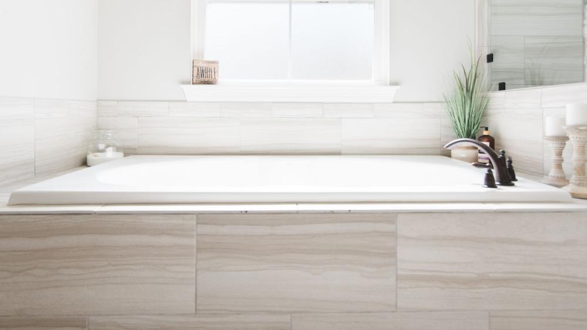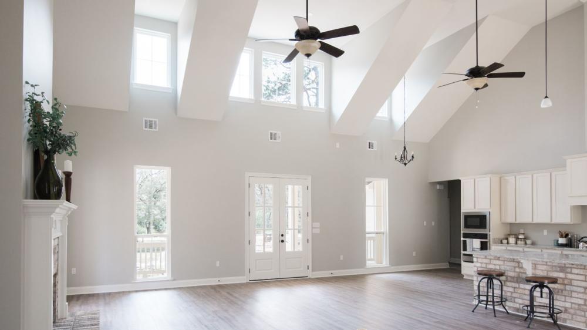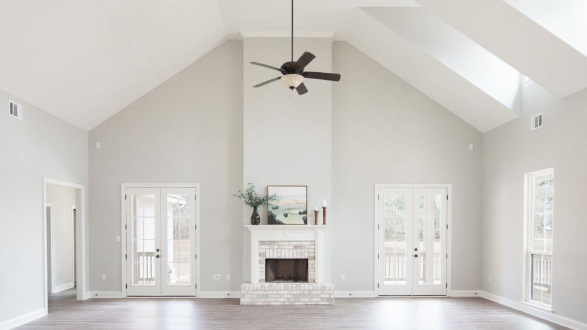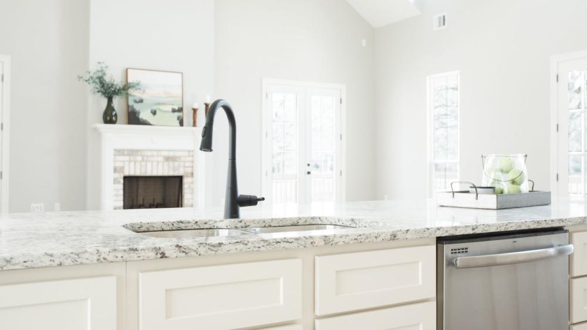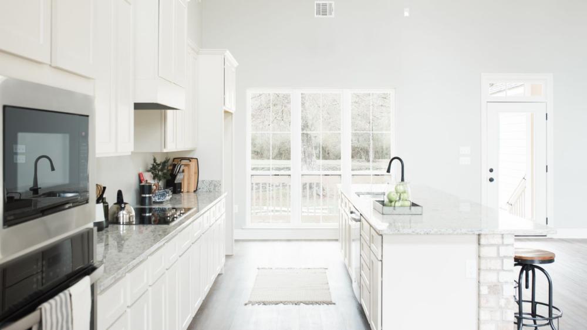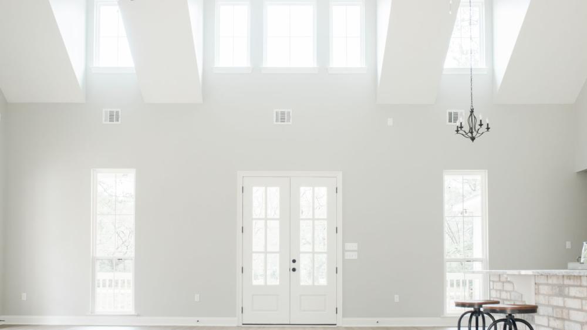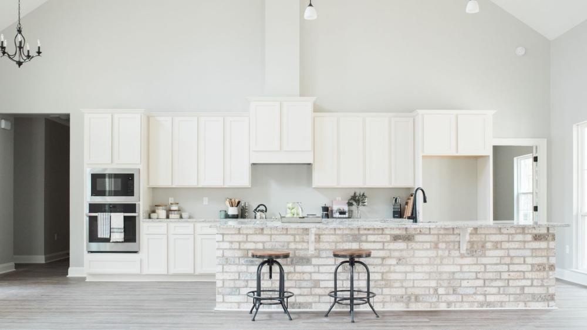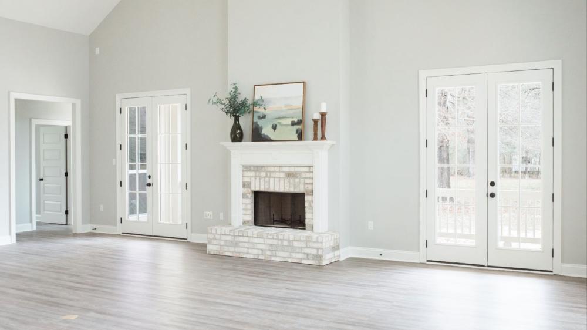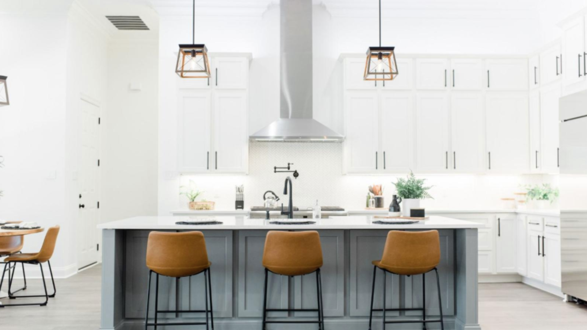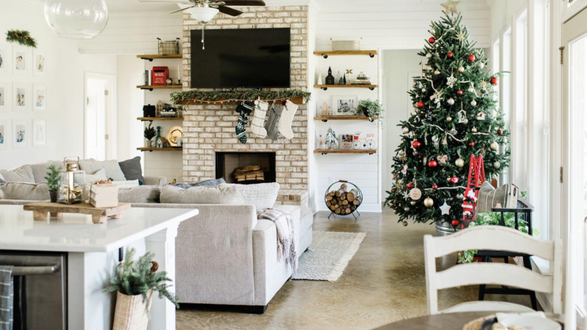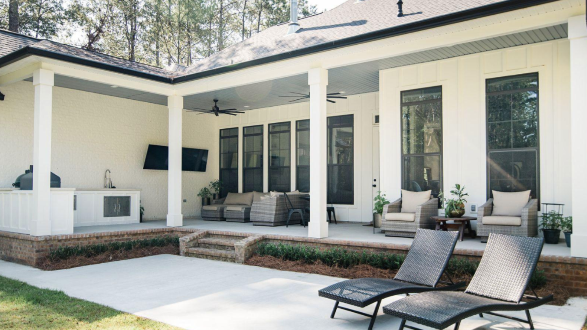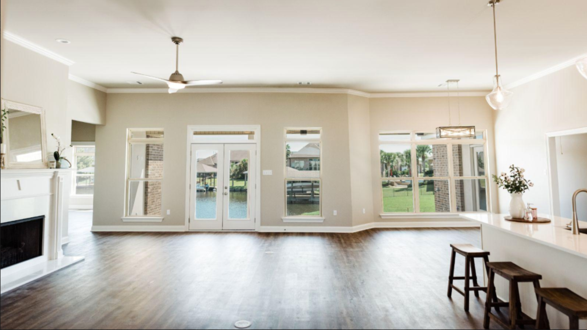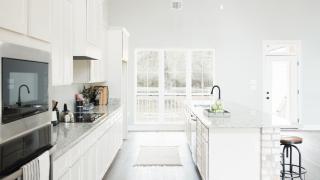
THE NAIL CUSTOM HOME
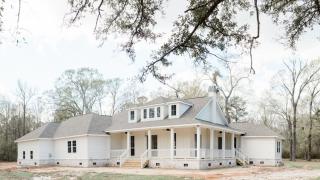
Living Area: 2,543 SQ.FT
Storage: 93 SQ.FT
Porches: 722 SQ.FT
Garage: 939 SQ.FT
Total 4,297 SQ.FT
THE NAIL CUSTOM HOME
Beautiful double doors welcome you into the Nail family’s custom Cretin Townsend dream home.
Gorgeous wooden steps welcome you onto a roomy wooden deck, that features gorgeous wood railing. The exterior of the home features a stunning hardieplank board and batten siding as well as a three-car garage. Upon entrance to the home beautiful vinyl plank flooring welcomes you into the spacious open concept living, kitchen and dining room. Large windows bring an immense amount of natural light, highlighting the elegant fireplace in the living area. The adjacent kitchen features a large brick face island, great for entertaining guests, luxury stainless steel appliances, white granite countertops, and modern shaker styled cabinets. Off the kitchen, you can find a large pantry, spacious laundry room and a powder room with bright ceramic tile.
The spacious master suite features tall ceilings, large windows, and a large walk-in closet. The airy en suite features gorgeous ceramic tile, dual vanities, a luxurious frameless tiled shower, and a large soaker tub.
Gorgeous wooden steps welcome you onto a roomy wooden deck, that features gorgeous wood railing. The exterior of the home features a stunning hardieplank board and batten siding as well as a three-car garage. Upon entrance to the home beautiful vinyl plank flooring welcomes you into the spacious open concept living, kitchen and dining room. Large windows bring an immense amount of natural light, highlighting the elegant fireplace in the living area. The adjacent kitchen features a large brick face island, great for entertaining guests, luxury stainless steel appliances, white granite countertops, and modern shaker styled cabinets. Off the kitchen, you can find a large pantry, spacious laundry room and a powder room with bright ceramic tile.
The spacious master suite features tall ceilings, large windows, and a large walk-in closet. The airy en suite features gorgeous ceramic tile, dual vanities, a luxurious frameless tiled shower, and a large soaker tub.

