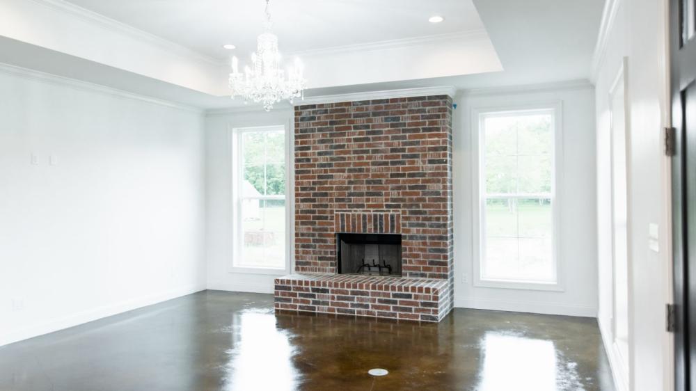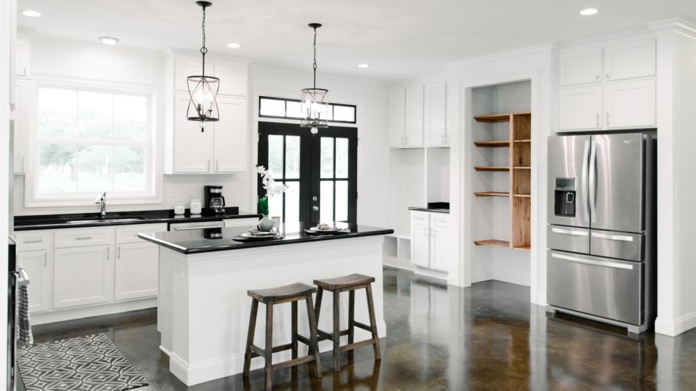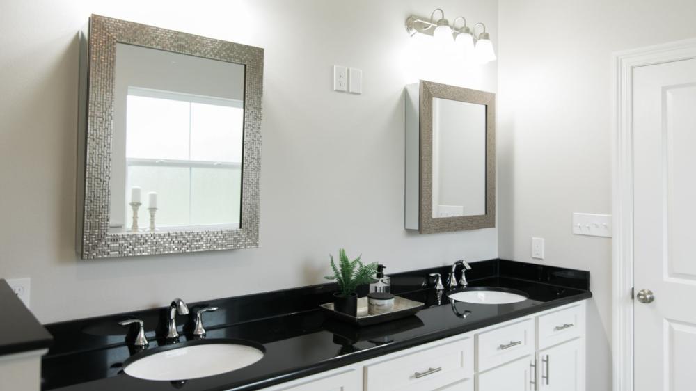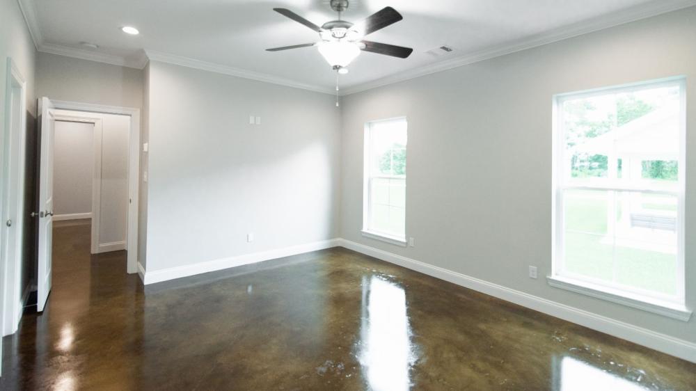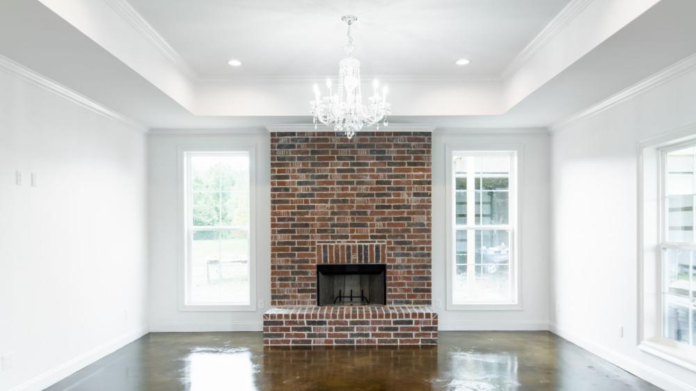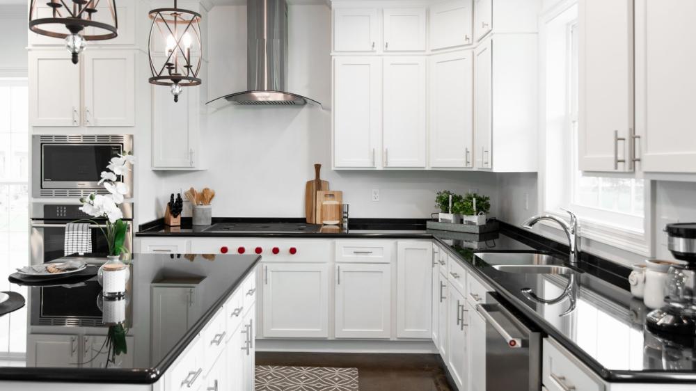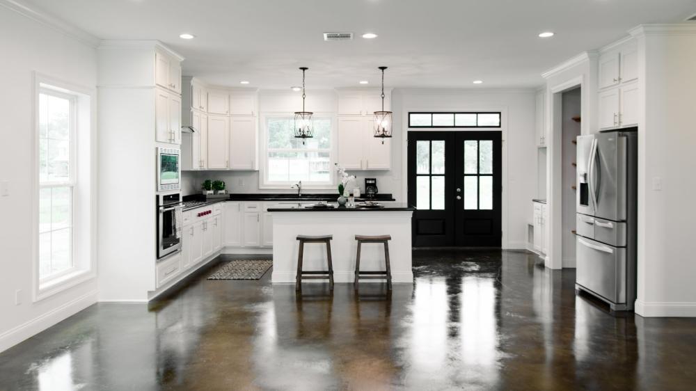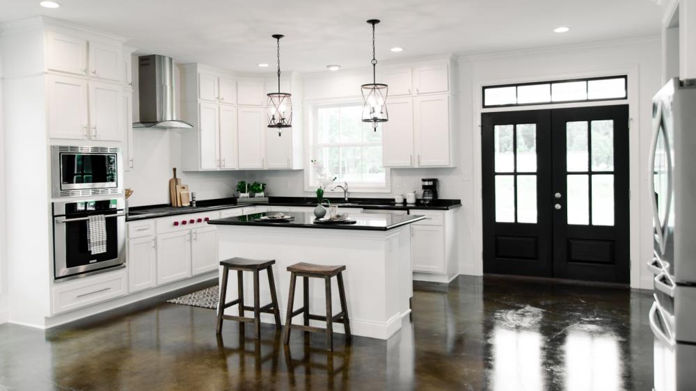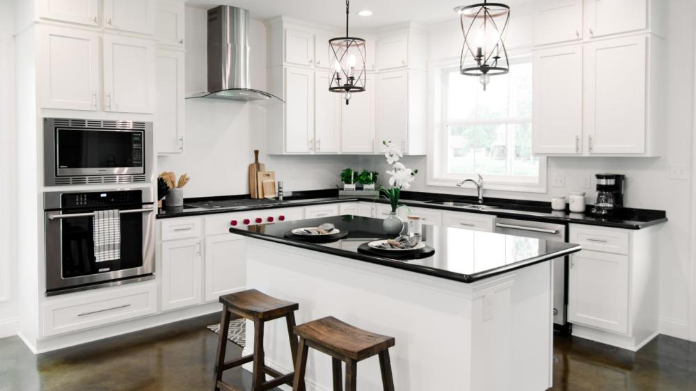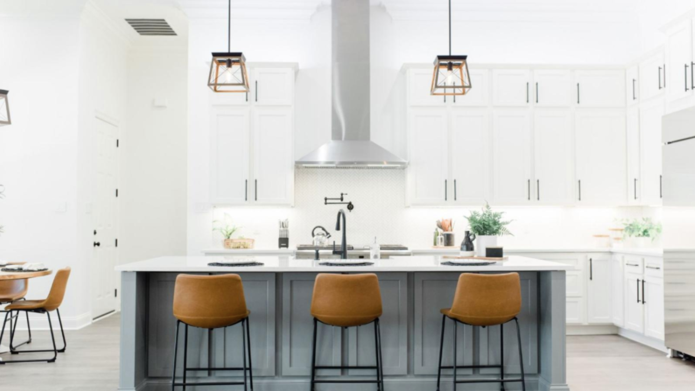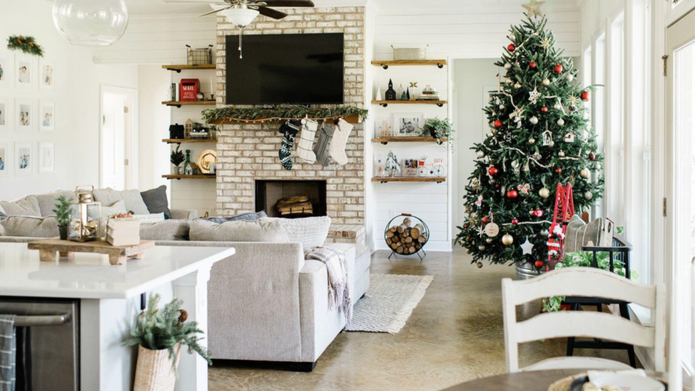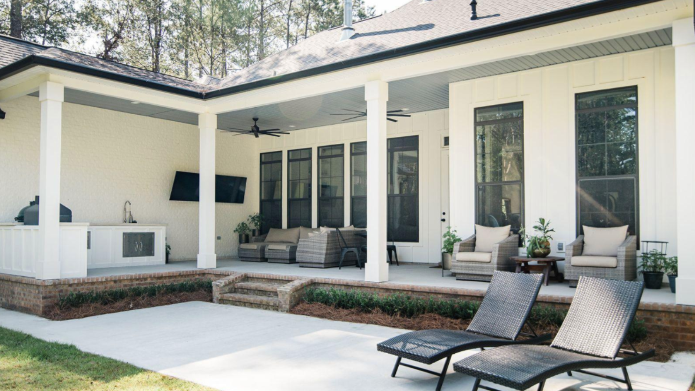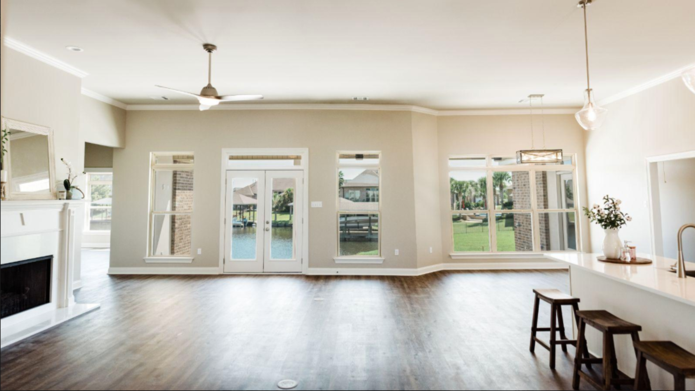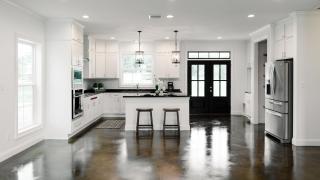
THE ORDOYNE CUSTOM HOME
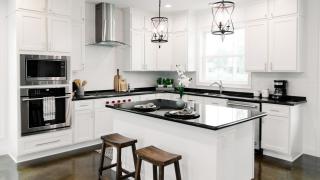
Living Area: 1,690 SQ.FT
Porch: 267 SQ.FT
Carport: 320 SQ.FT
Total: 2,277 SQ.FT
THE ORDOYNE CUSTOM HOME
The Ordoyne family came to Cretin Townsend Homes searching for a home they could build and make their own. After selecting the Vermillion floor plan, we were able to work with them to create the custom home of their dreams. This custom home offers three bedrooms and two baths as well as an open concept kitchen and living area, Throughout the home, you can find beautifully polished concrete floors and stunning large crown molding! The great room features a large wood-burning brick fireplace (Old Bayou brick) that is truly a focal point of the home, framed by perfectly placed windows that add an immense amount of light to the room as well as a truly mesmerizing chandelier hanging from the ceiling! The kitchen is equipped with gourmet stainless steel appliances, exquisite shaker cabinets, a beautiful island perfect for morning coffee and breathtaking granite countertops in the color, St. Cecilia! The master bedroom and en suite feature a spacious walk-in closet, large soaker tub, stone fill shower with a frameless glass door and dual sinks!

