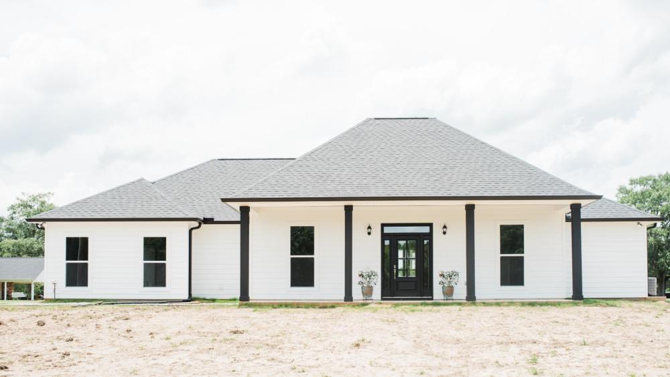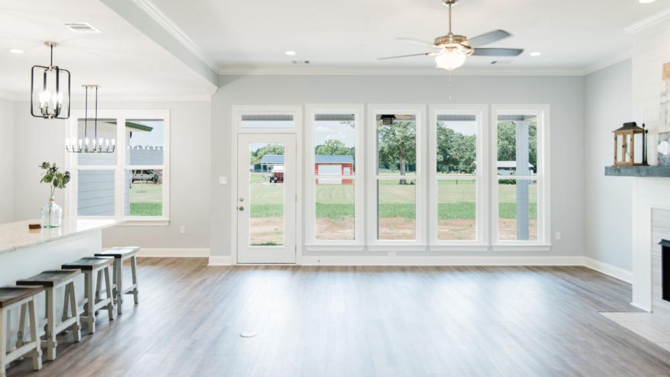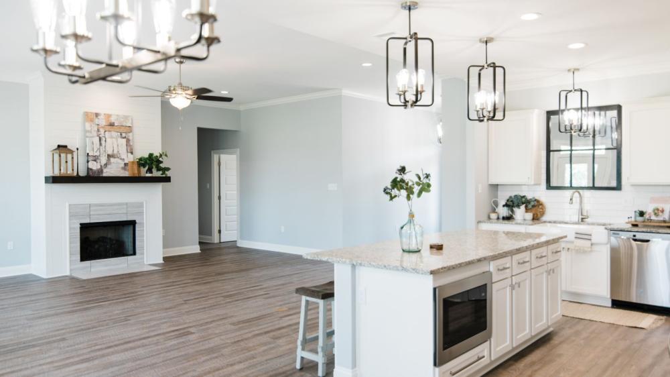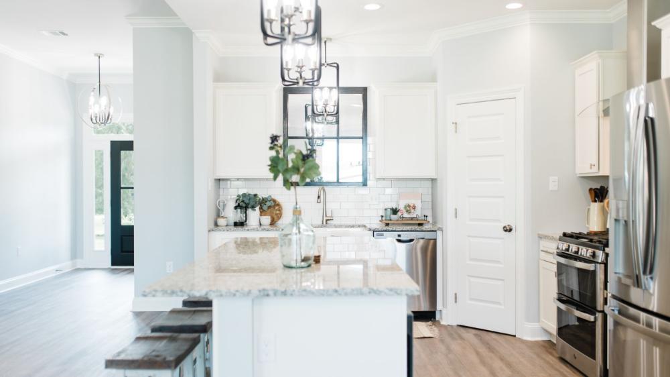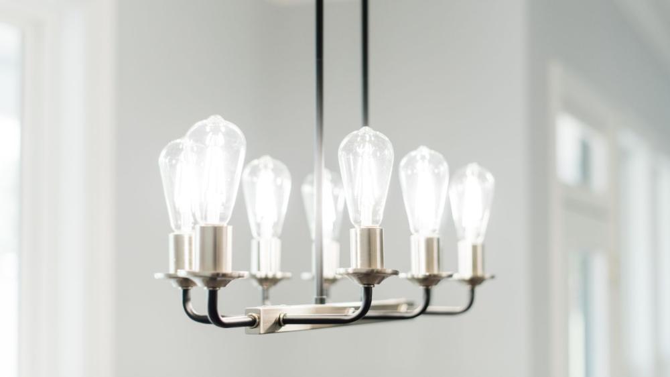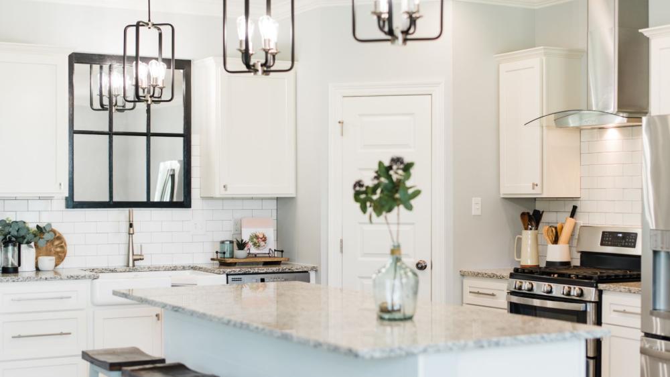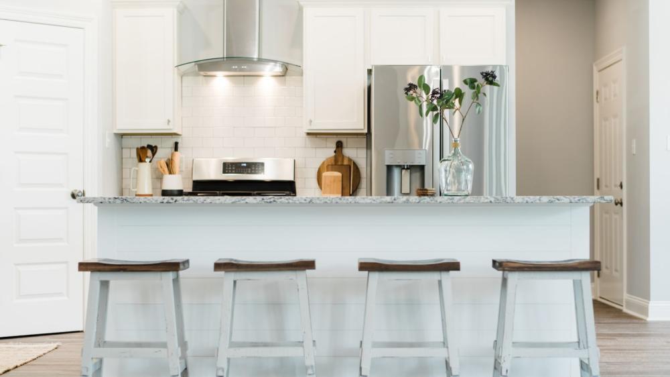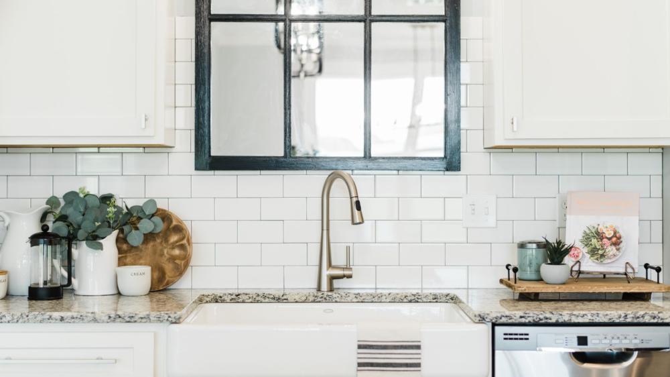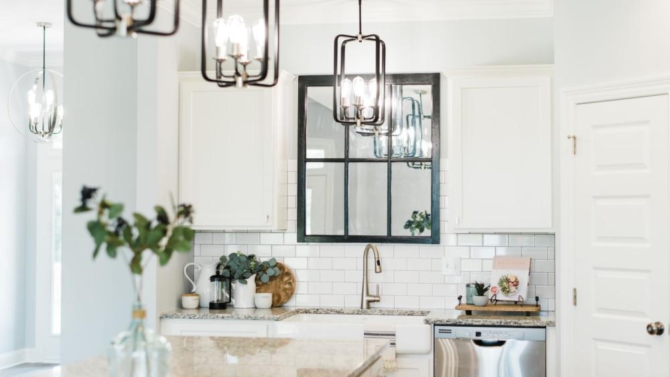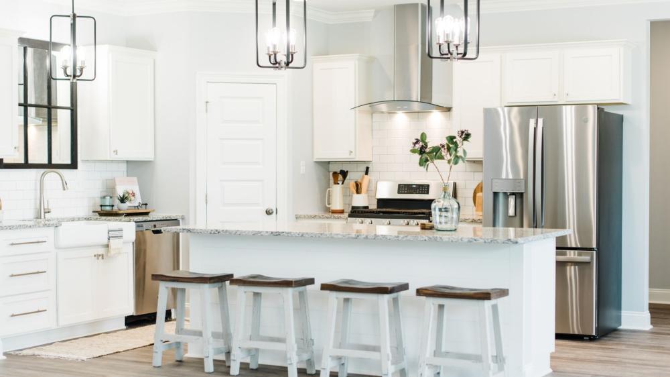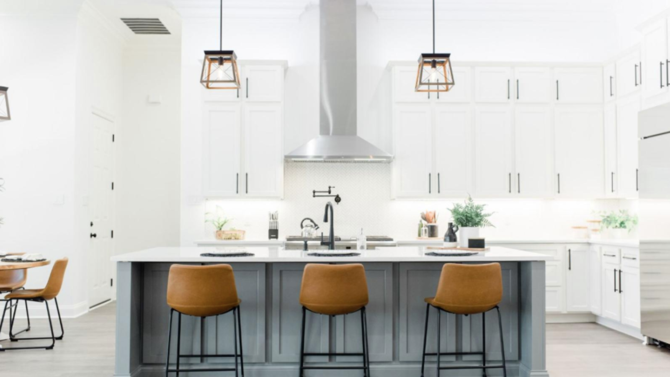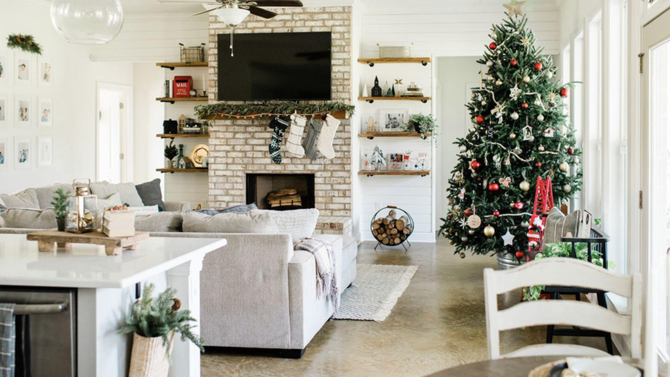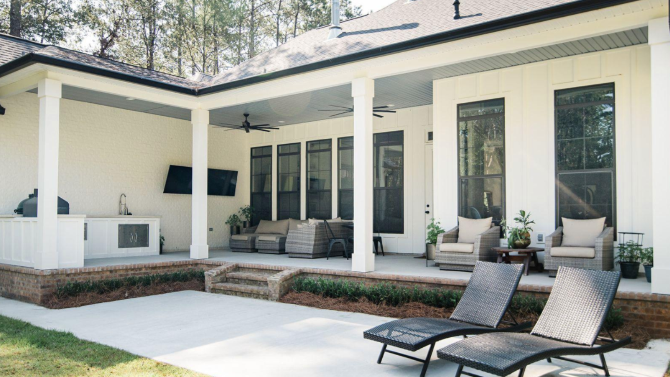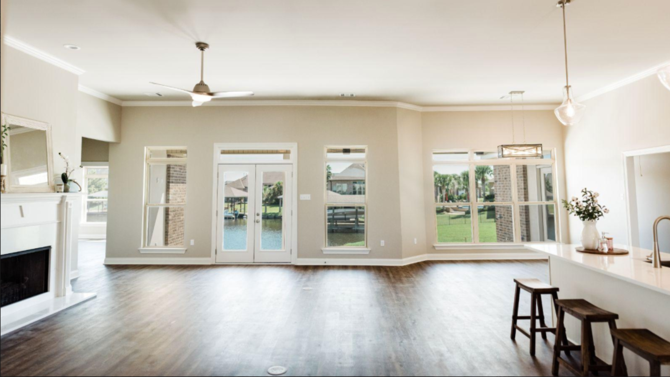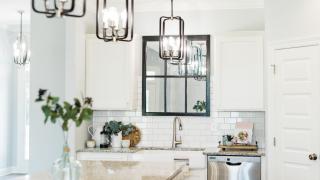
THE SANFORD CUSTOM HOME
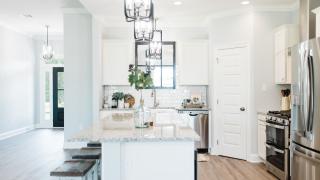
Living Area: 2,124 SQ.FT
Patio: 241 SQ.FT
Porch: 202 SQ.FT
Garage: 490 SQ.FT
Total: 3,057 SQ.FT
THE SANFORD CUSTOM HOME
Step into the Sanford families custom-built Cretin Townsend dream home. The immense amount of natural light floods the open concept kitchen, living, and dining area. You can find stunning vinyl plank flooring, tall 9' ceilings, crown molding, and numerous custom added features throughout!
In the luxurious kitchen, you can find brilliant granite countertops, bright white subway tile backsplash, a large farm sink, and gorgeous accent lights. A large island sits in the midline creating a perfect separation from the living area while also adding more cabinet and counter space! The spacious living room is accented by a stunning gas fireplace paired with a cedar mantle and decorative shiplap backing that creates the perfect focal point of the area. A large office perfect for working and studying sits just off the entryway foyer.
The lavish master en suite features beautiful ceramic floors, a large vanity with dual sinks, a spacious soaker tub perfect for unwinding, and stone fill frameless glass shower!
In the luxurious kitchen, you can find brilliant granite countertops, bright white subway tile backsplash, a large farm sink, and gorgeous accent lights. A large island sits in the midline creating a perfect separation from the living area while also adding more cabinet and counter space! The spacious living room is accented by a stunning gas fireplace paired with a cedar mantle and decorative shiplap backing that creates the perfect focal point of the area. A large office perfect for working and studying sits just off the entryway foyer.
The lavish master en suite features beautiful ceramic floors, a large vanity with dual sinks, a spacious soaker tub perfect for unwinding, and stone fill frameless glass shower!

