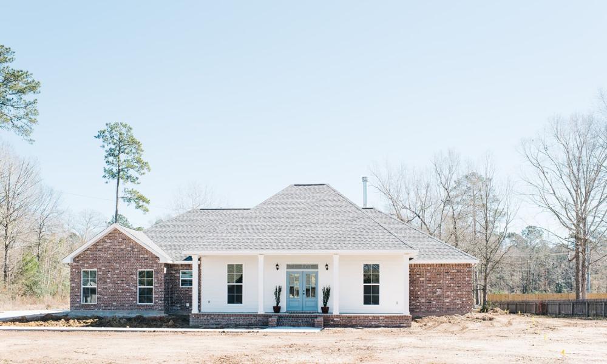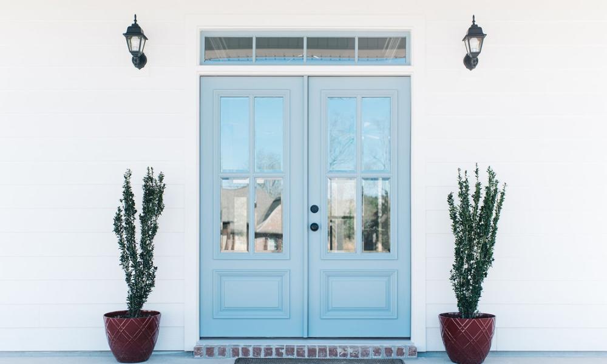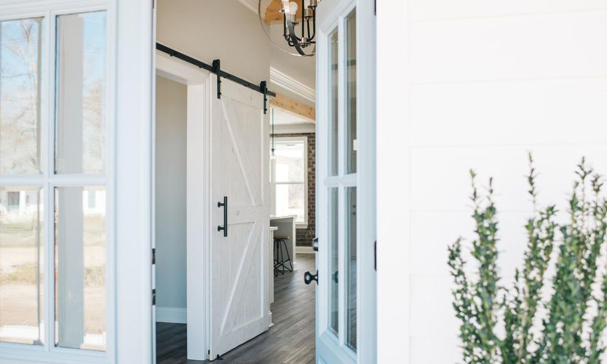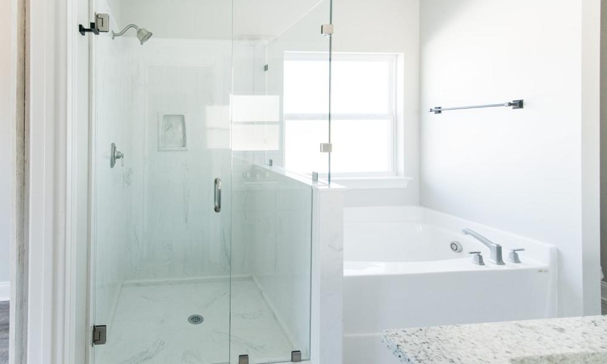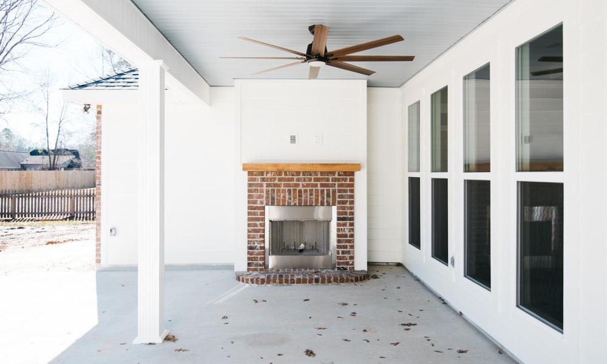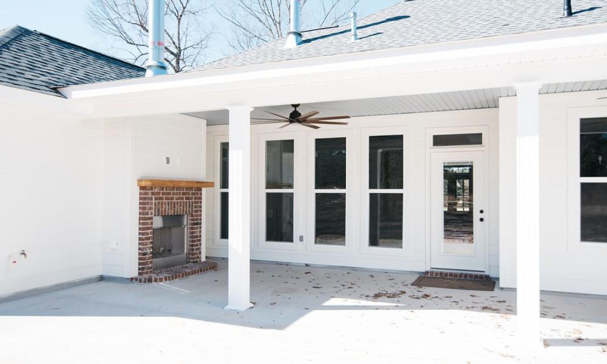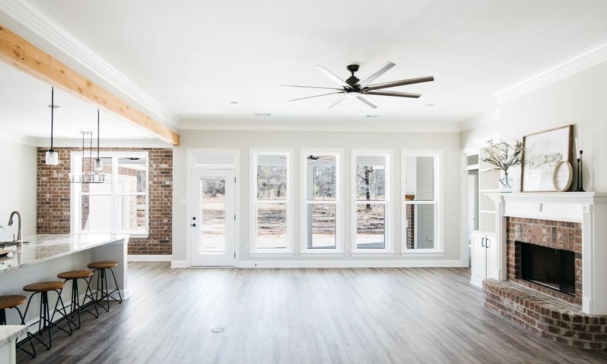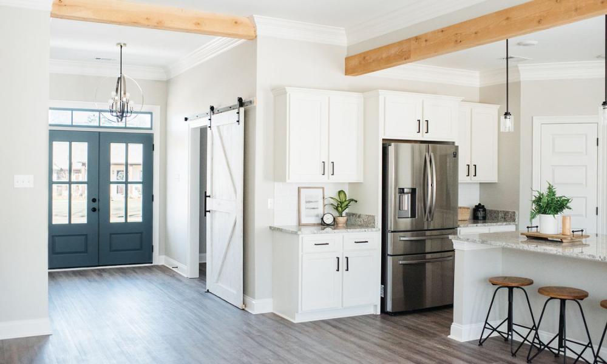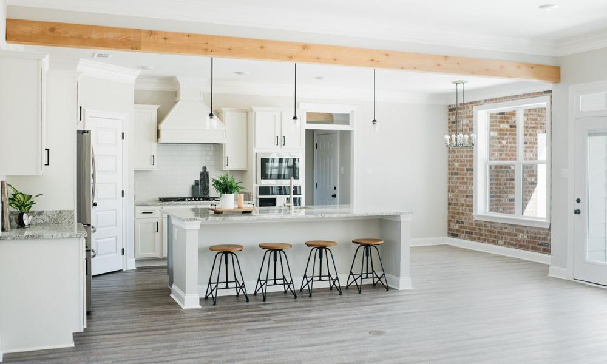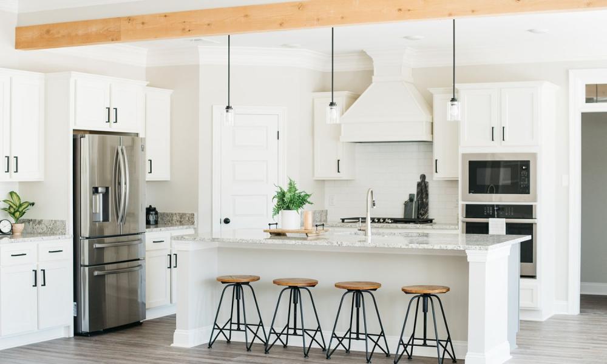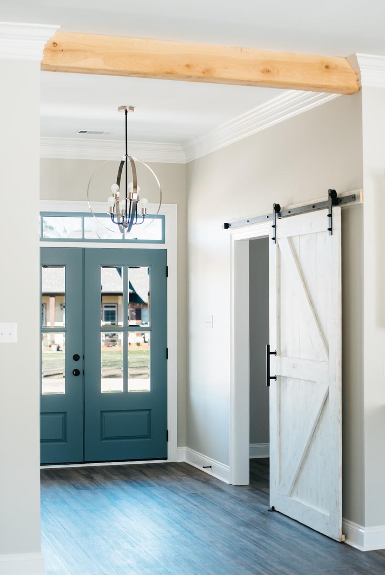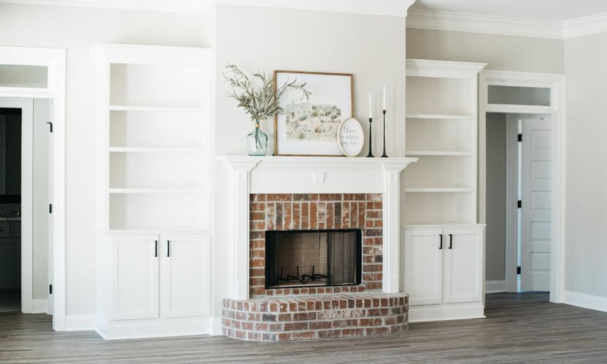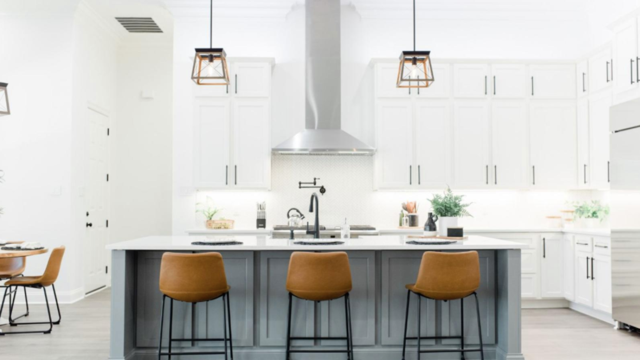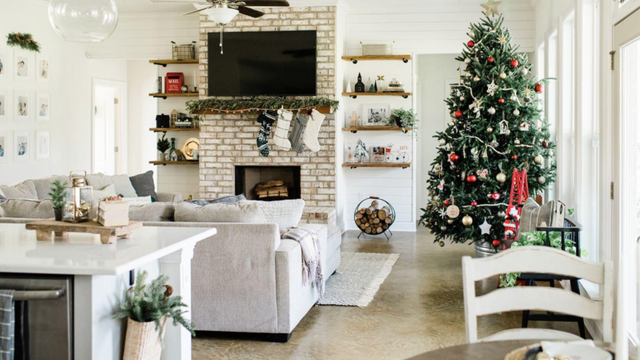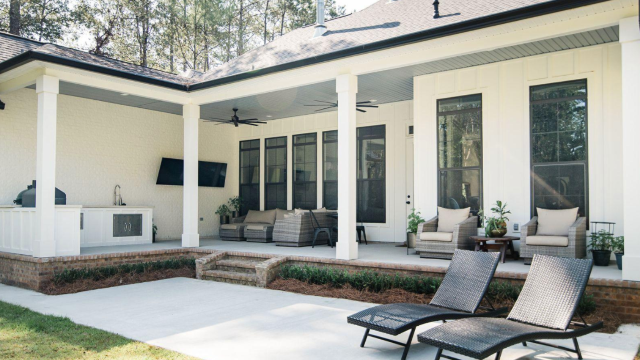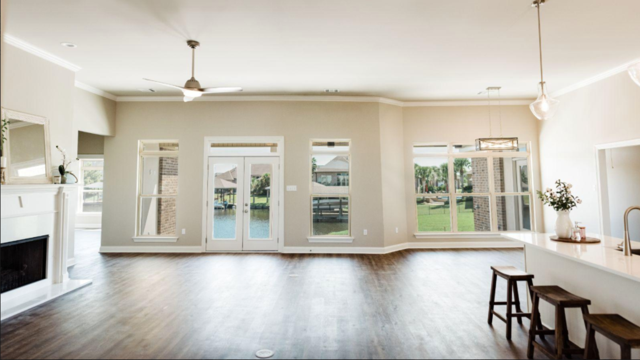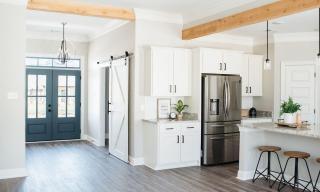
THE SMITH CUSTOM HOME
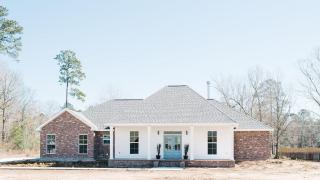
Living: 2,402 SQFT
Garage: 575 SQFT
Porch: 207 SQFT
Covered Patio: 296 SQFT
Open Patio: 281 SQFT
Total: 3,480 SQFT
THE SMITH CUSTOM HOME
The Smith family chose to build a Grand Hawke plan with our Acadian Architectural Style. This home has many unique features that will impress any guest! Before even stepping into the home you can't help but notice the beautiful shade of blue they chose for their front door.
Upon entrance to the home, you are greeted with an open and bright floor plan. Windows line the back wall, letting lots of natural light in. In the living room, a 36 inch wood burning fireplace is the focal point of the room. The built in book shelves give the room endless options for decor while also providing extra storage.
The Smith family chose gorgeous features for their kitchen such as painted cabinets, Absolute White granite, and subway tile backsplash. The beautifully unique brick accent wall in the dining area adds plenty of charm to the space! On the back patio, enjoy a warm cup of coffee while sitting next to the outdoor fireplace.
For more information on this home, feel free to contact us today!
Upon entrance to the home, you are greeted with an open and bright floor plan. Windows line the back wall, letting lots of natural light in. In the living room, a 36 inch wood burning fireplace is the focal point of the room. The built in book shelves give the room endless options for decor while also providing extra storage.
The Smith family chose gorgeous features for their kitchen such as painted cabinets, Absolute White granite, and subway tile backsplash. The beautifully unique brick accent wall in the dining area adds plenty of charm to the space! On the back patio, enjoy a warm cup of coffee while sitting next to the outdoor fireplace.
For more information on this home, feel free to contact us today!

