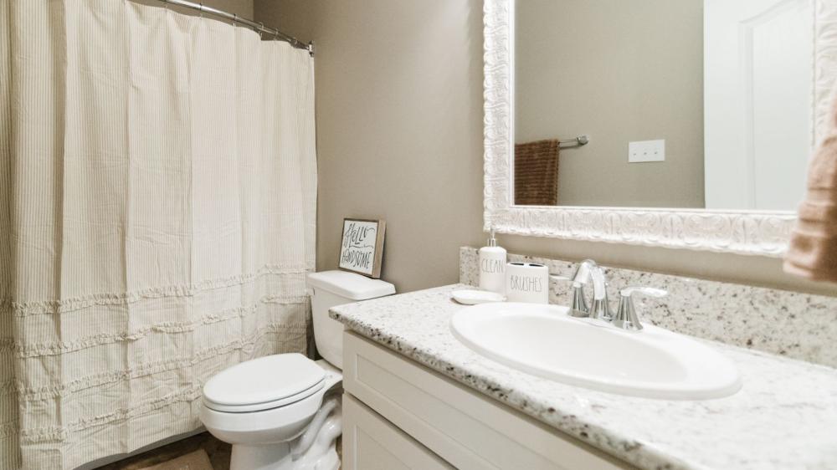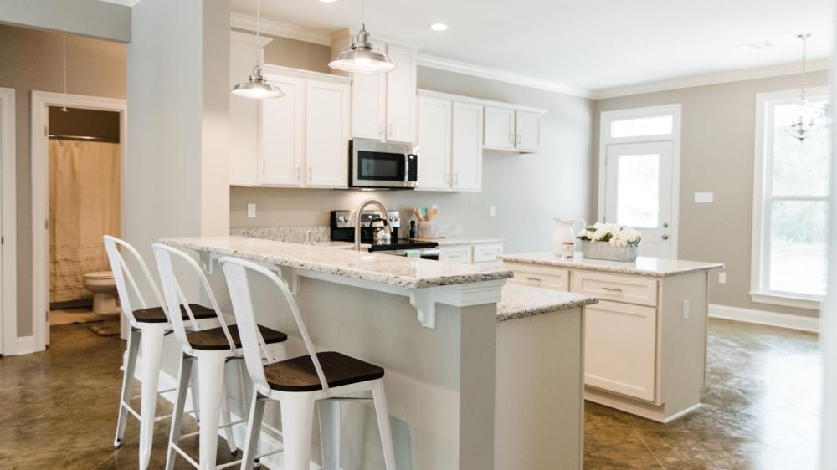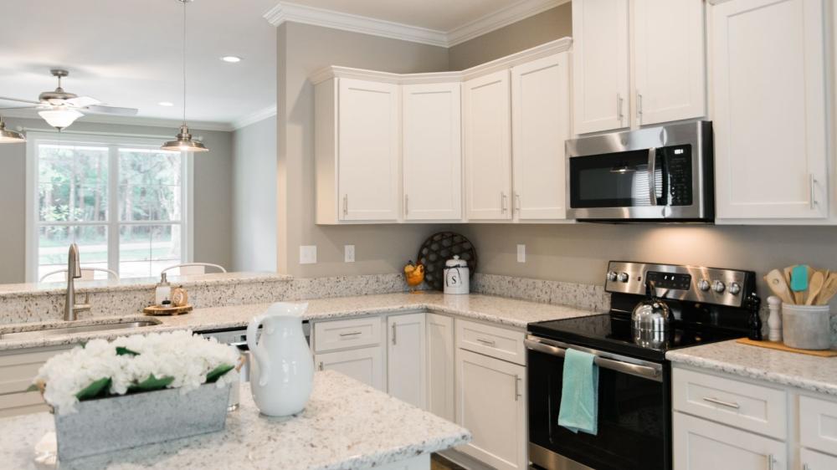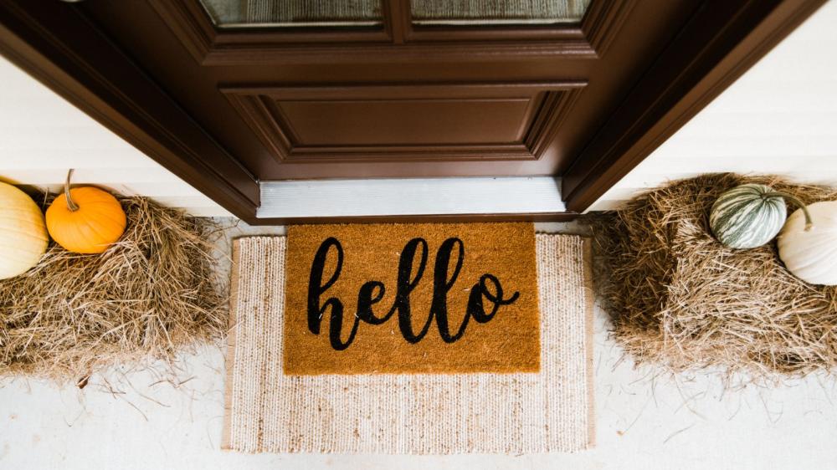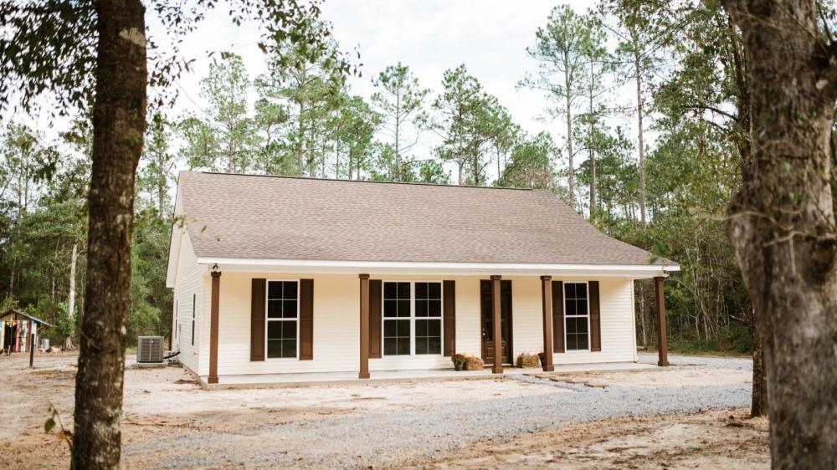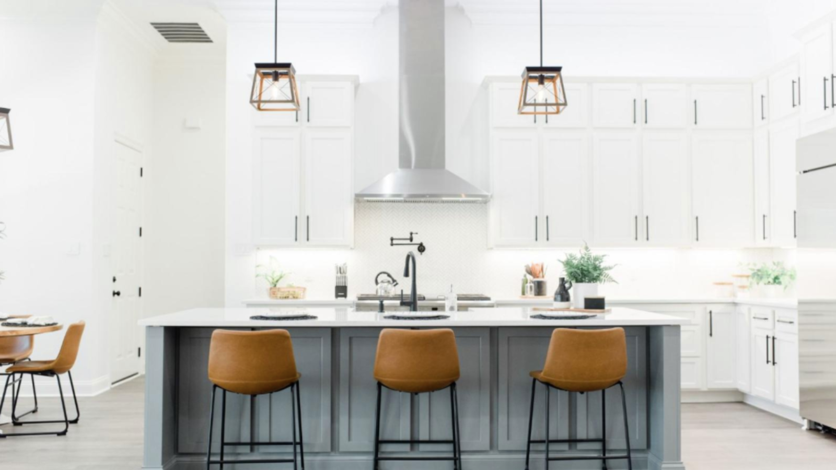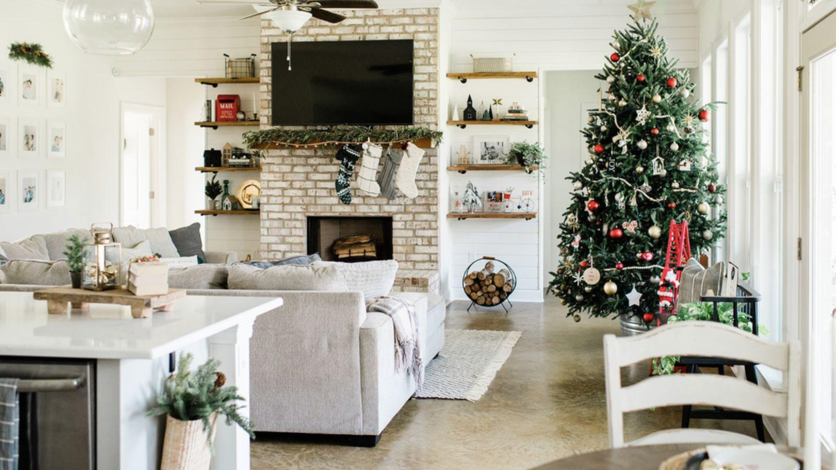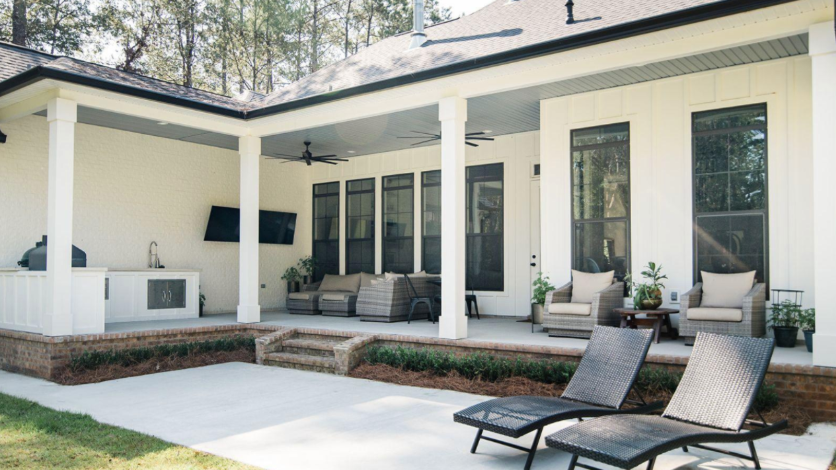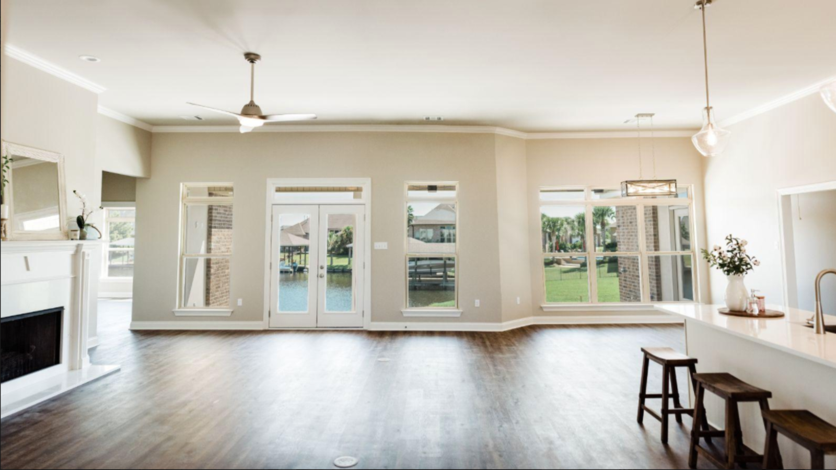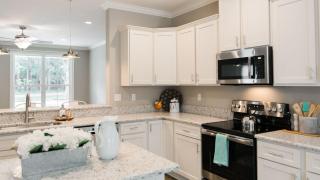
THE SUHRE CUSTOM HOME
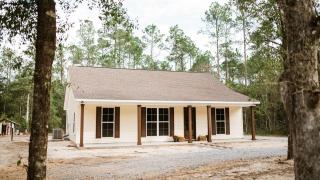
Living Area: 1,579 SQ.FT
Patio: 160 SQ.FT
Porch: 245 SQ.FT
Total 1,984 SQ.FT
THE SUHRE CUSTOM HOME
The Suhre family chose the split Vermillion floor plan as the perfect choice for their new home! This bright and cozy 1,984 living square foot home features 3 spacious bathrooms, 2 bathrooms, and a charming, functional laundry room.
The exterior of the Suhre family home features Heritage Cream vinyl siding and 5 stunning engineered wood post in the color Bramble Bush as well as a matching stained mahogany front door. Throughout the home, you can find spectacular polished concrete flooring flowing through the open concept living and kitchen area. The dazzling kitchen has an immaculate amount of natural light coming from the living and dining area. It also features crisp white granite countertops, luxurious painted shaker cabinets, stunning stainless-steel appliances, and beautiful crown moulding.
The exterior of the Suhre family home features Heritage Cream vinyl siding and 5 stunning engineered wood post in the color Bramble Bush as well as a matching stained mahogany front door. Throughout the home, you can find spectacular polished concrete flooring flowing through the open concept living and kitchen area. The dazzling kitchen has an immaculate amount of natural light coming from the living and dining area. It also features crisp white granite countertops, luxurious painted shaker cabinets, stunning stainless-steel appliances, and beautiful crown moulding.


