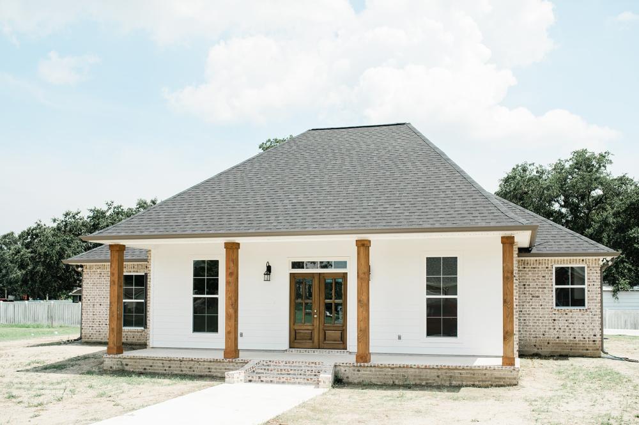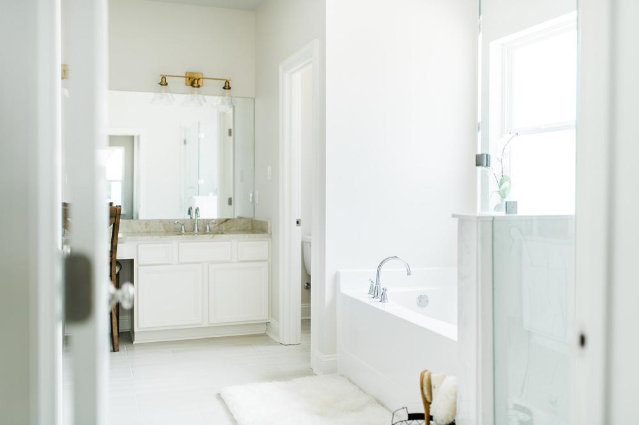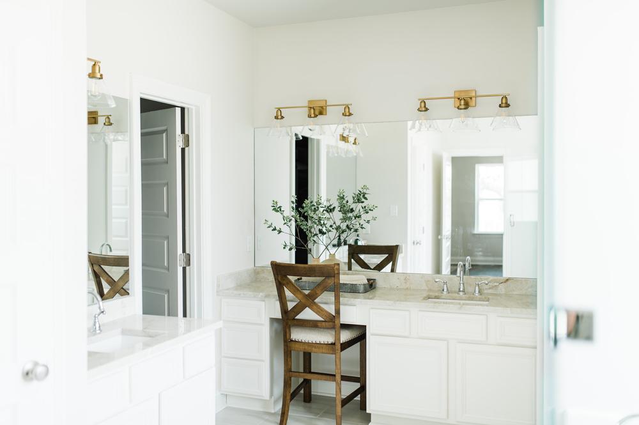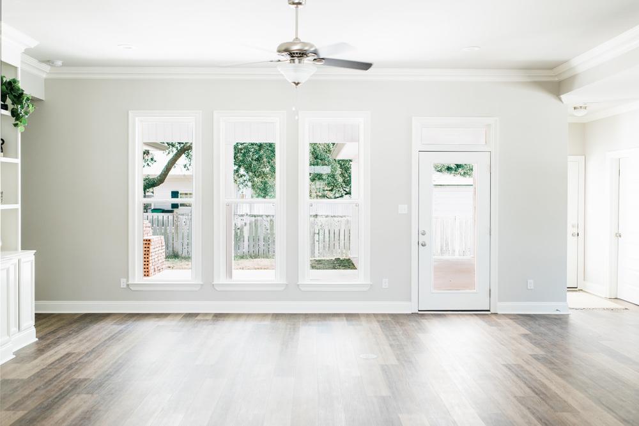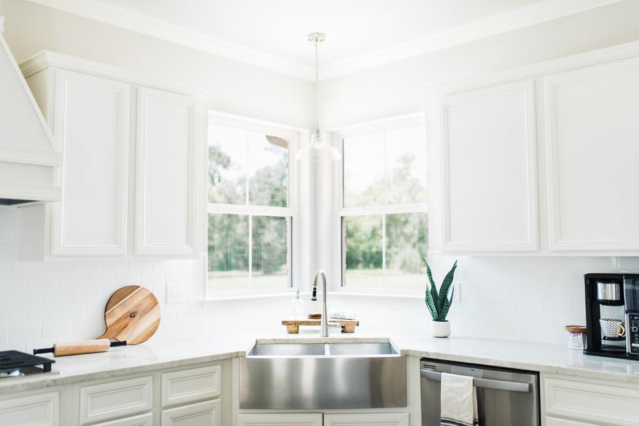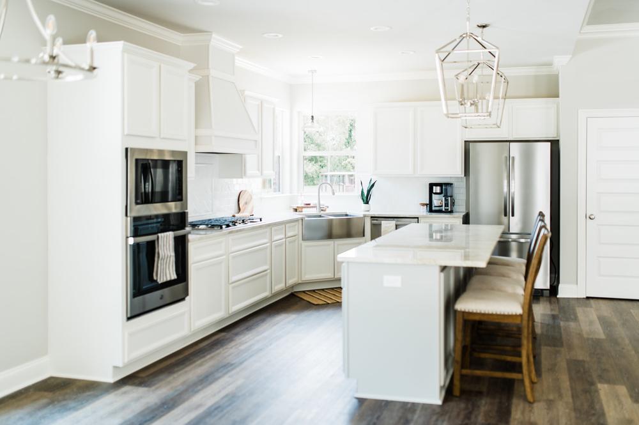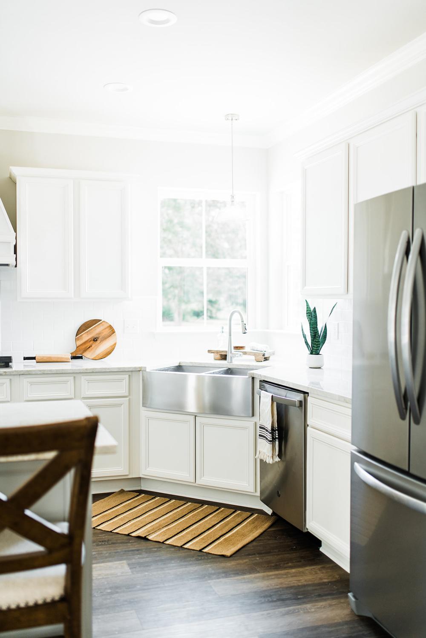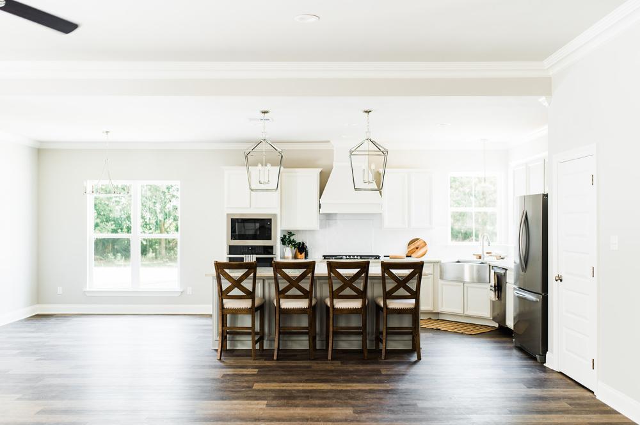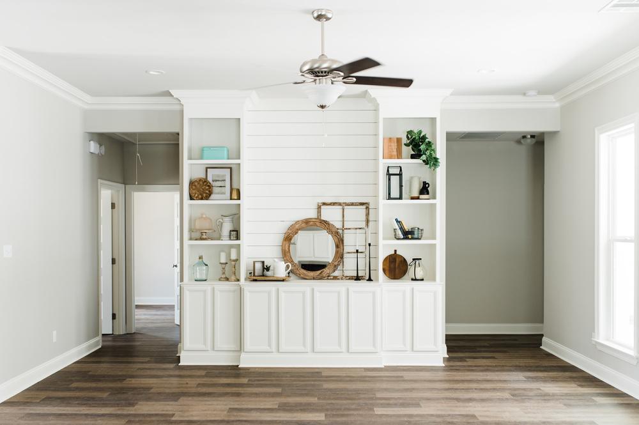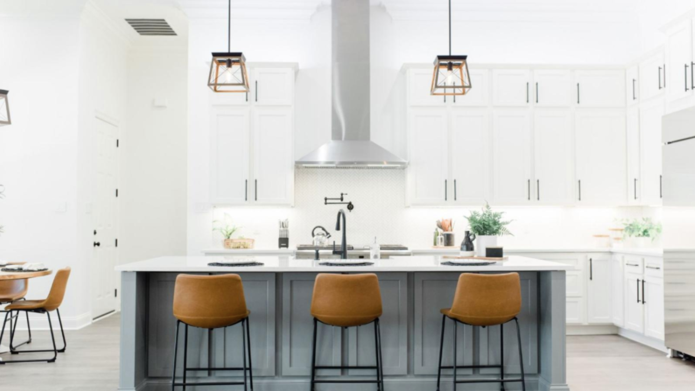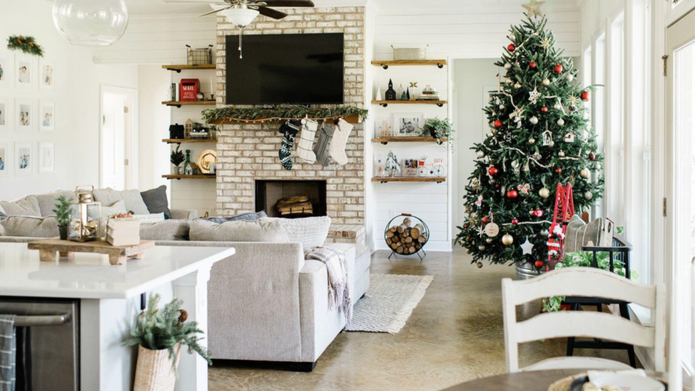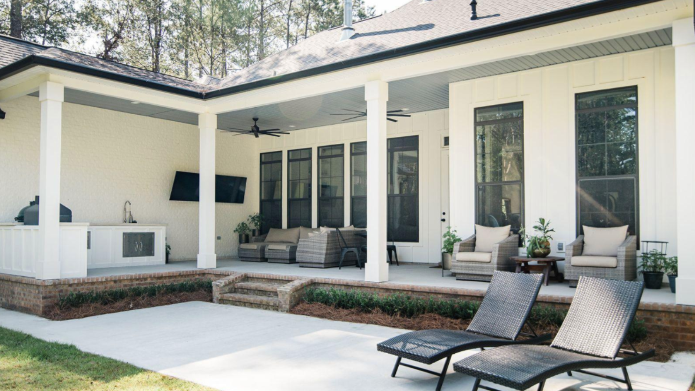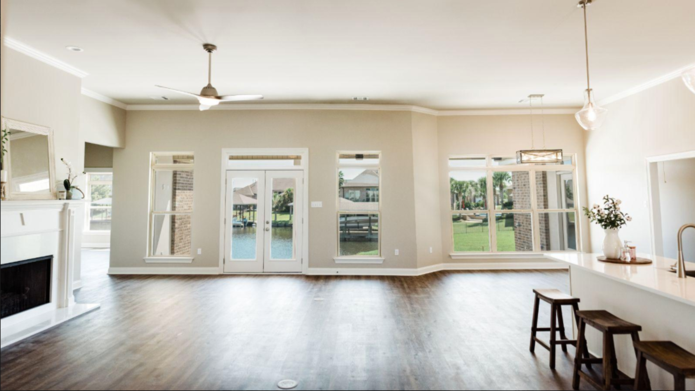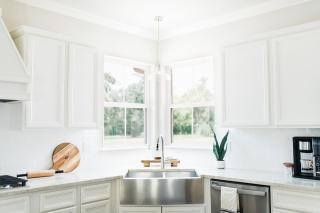
THE VU CUSTOM HOME
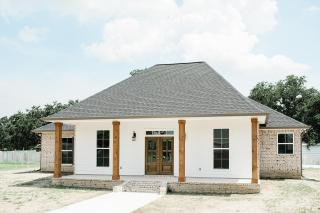
Living: 2,072 SQFT
Porch: 201 SQFT
Patio: 172 SQFT
Carport: 469 SQFT
Open Patio: 155 SQFT
Total: 3069 SQFT
THE VU CUSTOM HOME
Nothing makes us happier at Cretin Townsend Homes than taking a family's dream home and bringing it to life! The Vu family chose to build a customized version of our Worsham floor plan. This three bedroom, two bathroom Acadian style home offers just as much comfort as it does style.
The beautiful kitchen features painted cabinets, subway tile backsplash, and gas gourmet appliances. The open floor plan paired with the many windows in the great room creates an even more spacious feel to the home. In addition, the shiplap accents and floor to ceiling bookshelves are certainly the focal point of the home.
In the master bathroom there is no lack of space with seperate vanities and an area to sit and get ready for the day. The soaking tub and stunning marbella shower feels like a spa, making it perfect for relaxation.
To see more of our featured homes, click here or contact us today!
The beautiful kitchen features painted cabinets, subway tile backsplash, and gas gourmet appliances. The open floor plan paired with the many windows in the great room creates an even more spacious feel to the home. In addition, the shiplap accents and floor to ceiling bookshelves are certainly the focal point of the home.
In the master bathroom there is no lack of space with seperate vanities and an area to sit and get ready for the day. The soaking tub and stunning marbella shower feels like a spa, making it perfect for relaxation.
To see more of our featured homes, click here or contact us today!

