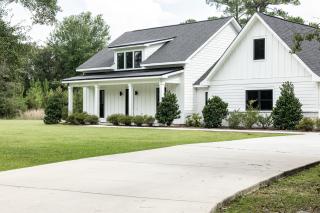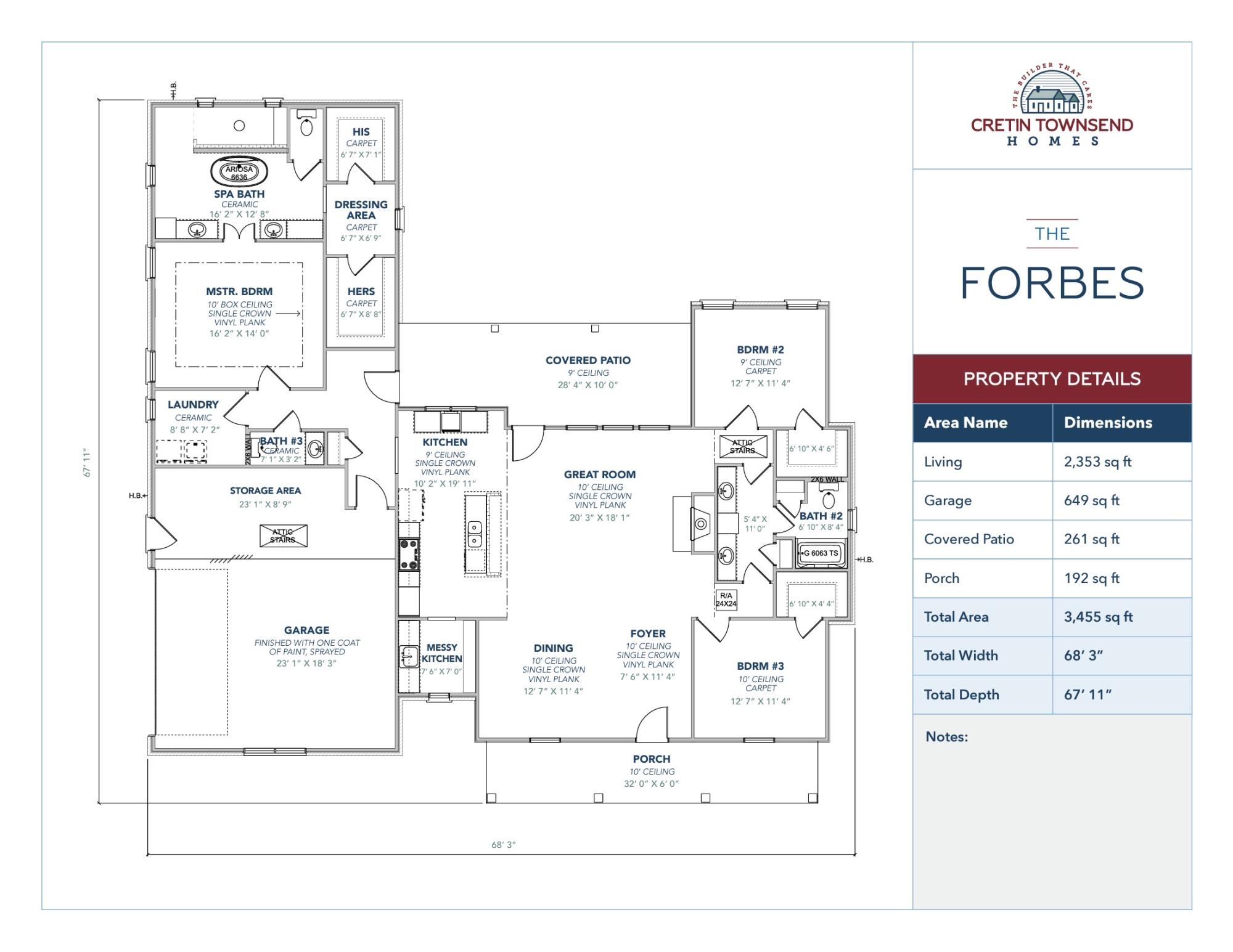
The Forbes
2,353 living sqft
3,455 total sqft
3 beds
2.5 baths
Architectural Styles
The Forbes Floorplan


Call Us
Find Your Dream Home
The Difference
Photo Gallery
Contact

2,353 living sqft
3,455 total sqft
3 beds
2.5 baths
Architectural Styles
