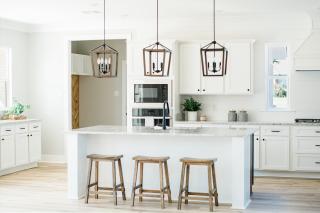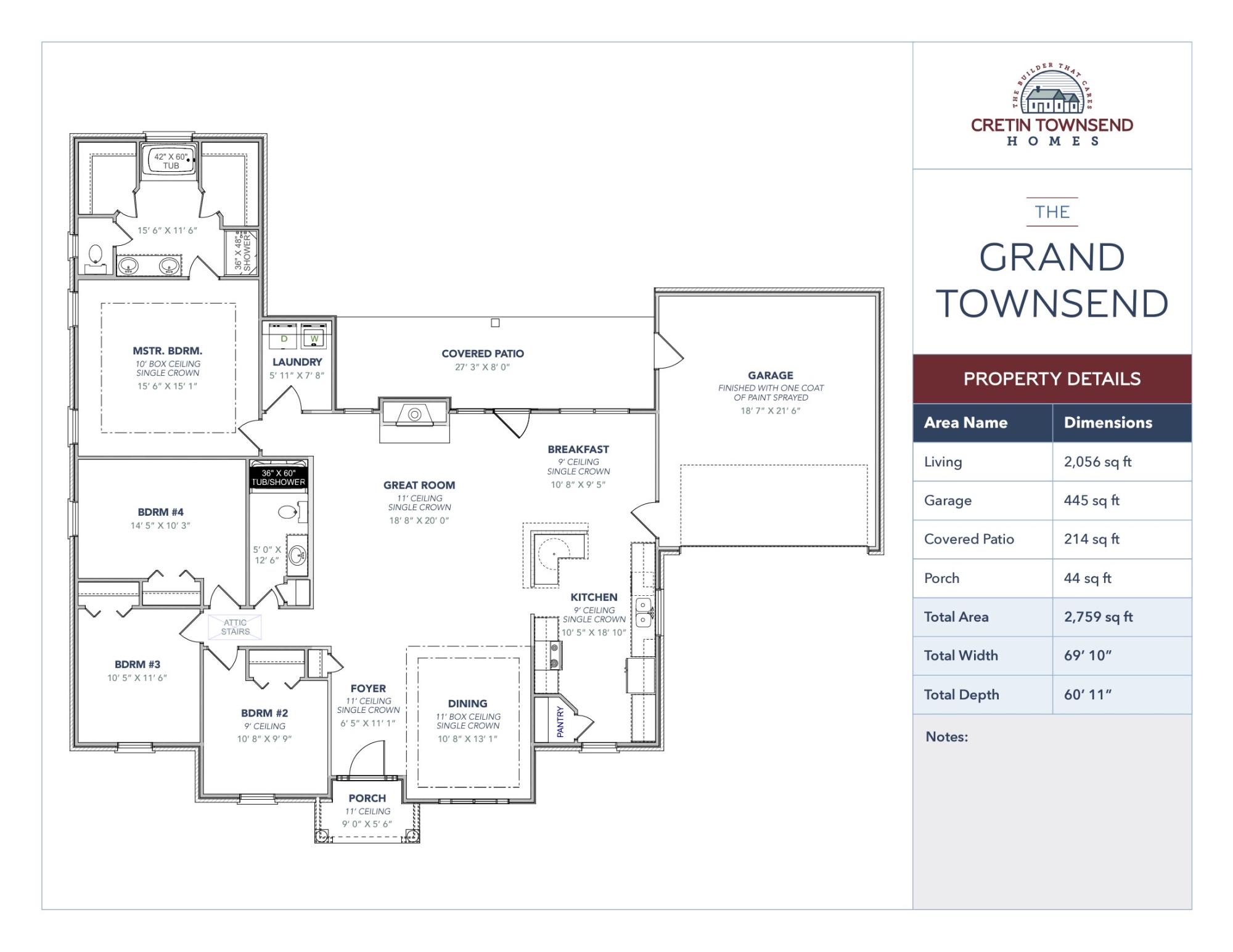
The Grand Townsend
2,056 living sqft
2,759 total sqft
4 beds
2 baths
Architectural Styles
The Grand Townsend Floorplan


Call Us
Find Your Dream Home
The Difference
Photo Gallery
Contact

2,056 living sqft
2,759 total sqft
4 beds
2 baths
Architectural Styles
