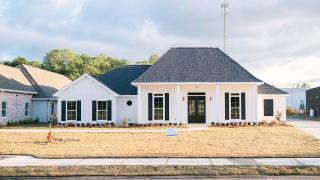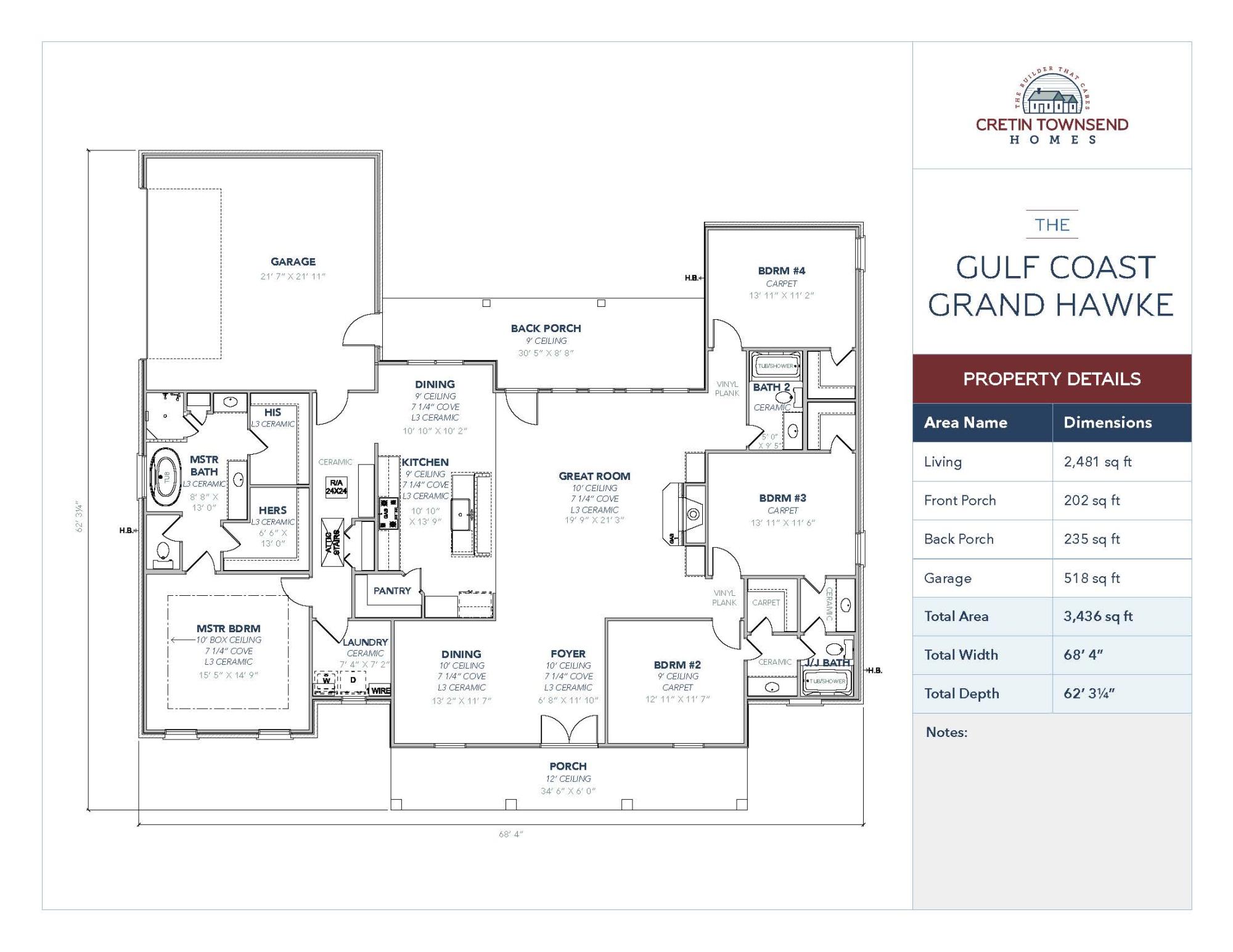
The Gulf Coast Grand Hawke
2,481 living sqft
3,436 total sqft
4 beds
3 baths
Architectural Styles
The Gulf Coast Grand Hawke Floorplan


Call Us
Find Your Dream Home
The Difference
Photo Gallery
Contact

2,481 living sqft
3,436 total sqft
4 beds
3 baths
Architectural Styles
