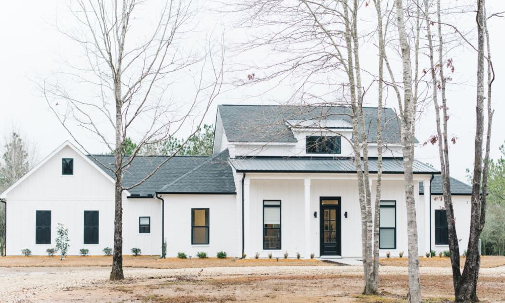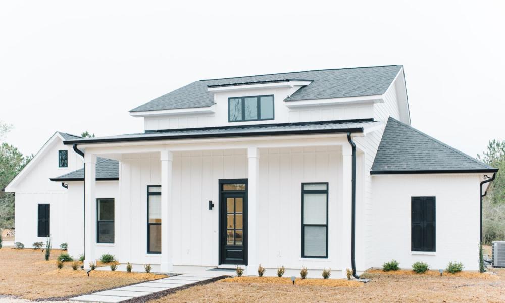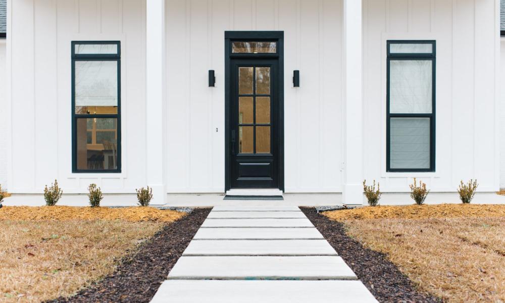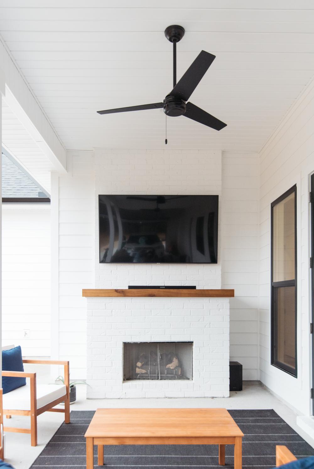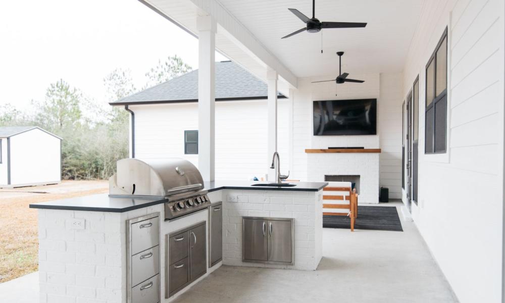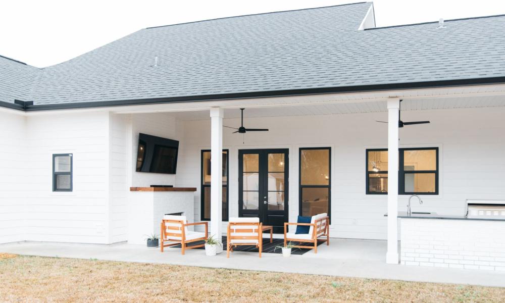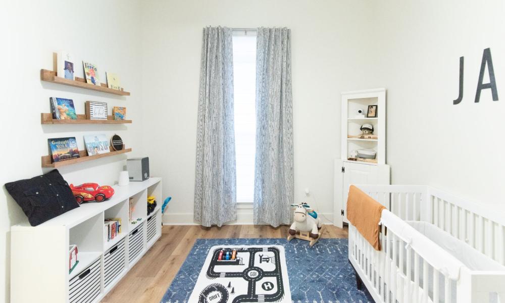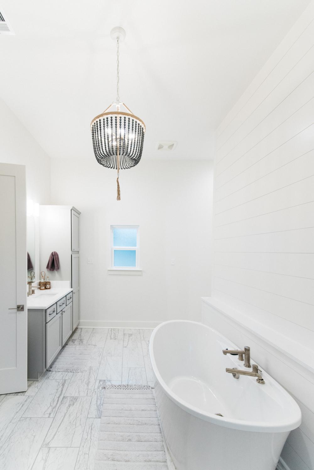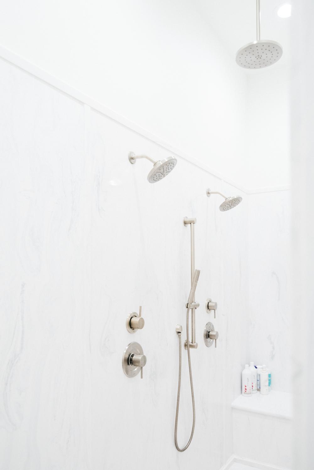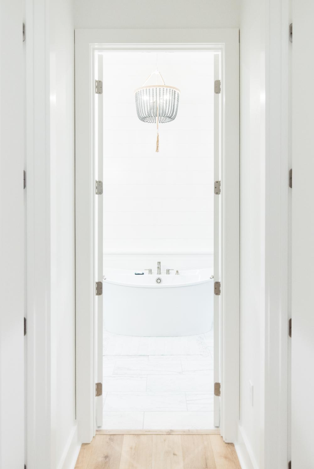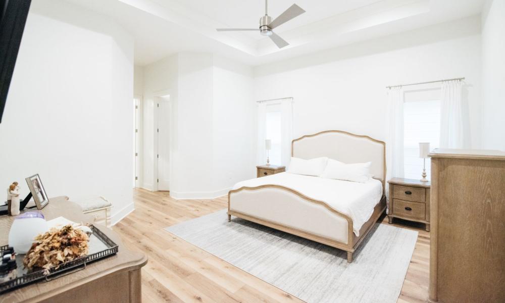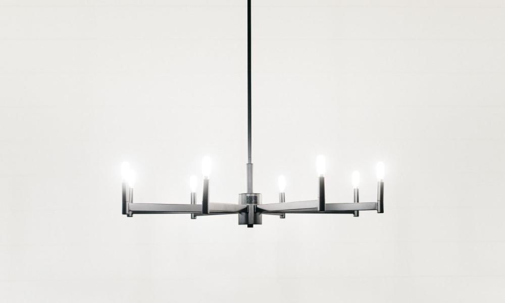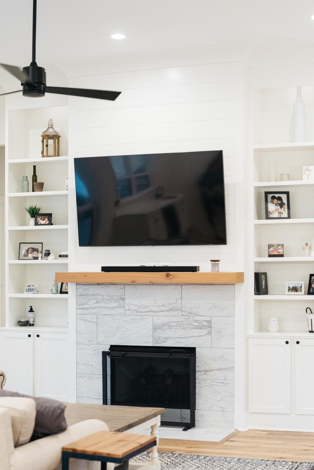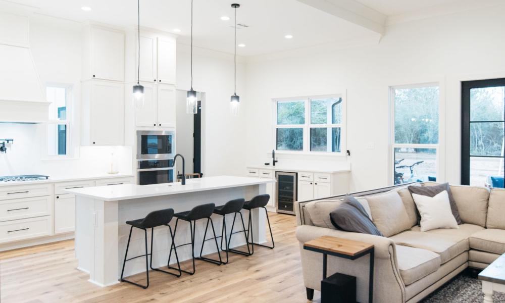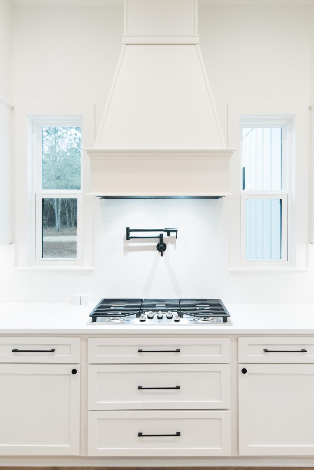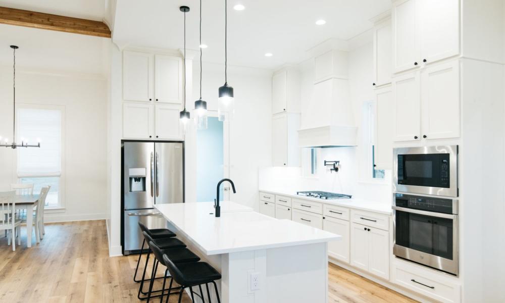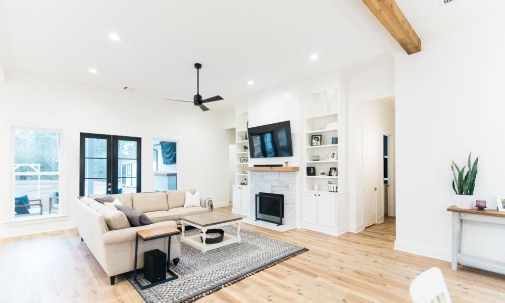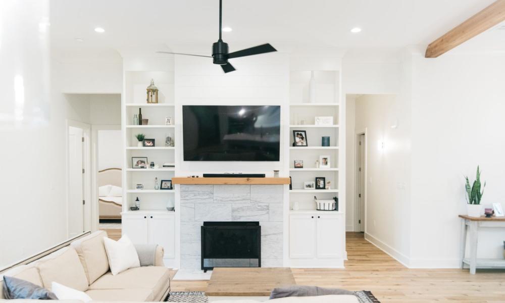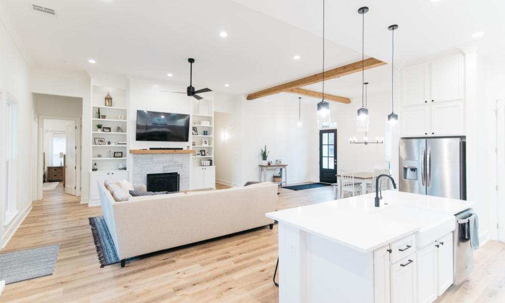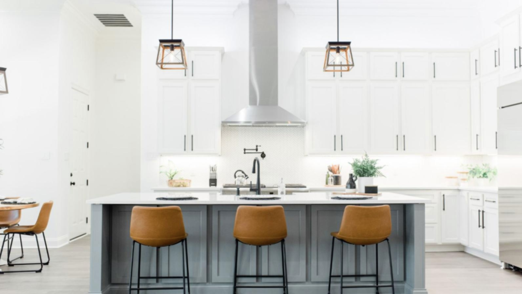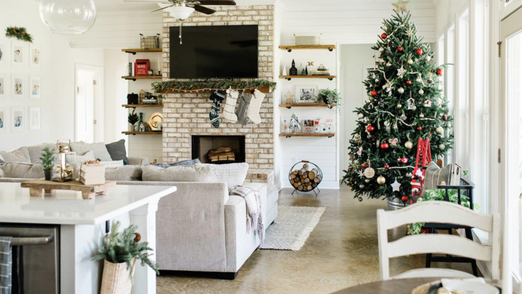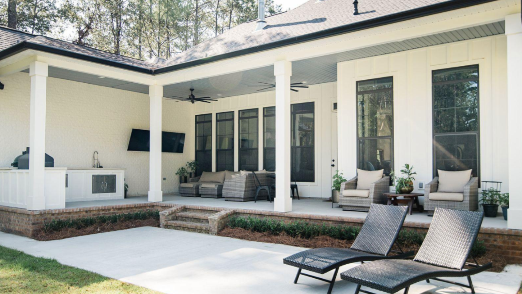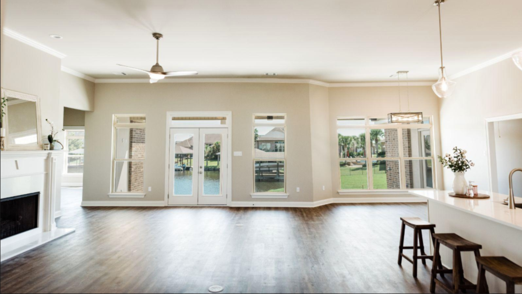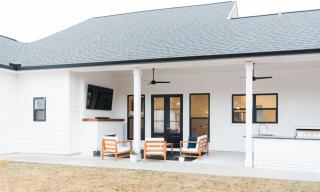
THE NUGENT CUSTOM HOME
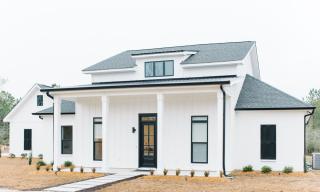
Living: 2,640 SQFT
California Carport: 486 SQFT
Patio: 331 SQFT
Porch: 177 SQFT
Parking Pad: 685 SQFT
Open Patio: 165 SQFT
Total: 3,634 SQFT
THE NUGENT CUSTOM HOME
The Nugent family chose to build one of our newest floor plans, the Roussel plan with our Southern Farmhouse elevation. This gorgeous four bedroom, three bathroom home was designed to fit their every want and need!
Upon entrance into the home, you are immediately greeted with a spacious and bright atmosphere. The open floor plan ensures that no one ever misses a moment while cooking dinner. In the kitchen, gourmet gas appliances, Vico Misterio quartz countertops, and painted cabinets add plenty of style to the room.
In the living area, the 36'' gas fireplace is certainly the focal point of the room with its ceramic hearth & face and shiplap to the ceiling. The built ins on either side add character to the room while also providing additional storage. The master bathroom provides a retreat away from the rest of the home with its Ariosa free standing tub and custom marbella shower.
Enjoy spending your Sunday watching the football game on the back patio. The outdoor kitchen ensures that nobody will miss a play and there will be plenty of game time snacks to be passed around! When it gets a little chilly outside the outdoor fireplace will keep you warm.
To check out the rest of our floor plans, click here or contact us today!
Upon entrance into the home, you are immediately greeted with a spacious and bright atmosphere. The open floor plan ensures that no one ever misses a moment while cooking dinner. In the kitchen, gourmet gas appliances, Vico Misterio quartz countertops, and painted cabinets add plenty of style to the room.
In the living area, the 36'' gas fireplace is certainly the focal point of the room with its ceramic hearth & face and shiplap to the ceiling. The built ins on either side add character to the room while also providing additional storage. The master bathroom provides a retreat away from the rest of the home with its Ariosa free standing tub and custom marbella shower.
Enjoy spending your Sunday watching the football game on the back patio. The outdoor kitchen ensures that nobody will miss a play and there will be plenty of game time snacks to be passed around! When it gets a little chilly outside the outdoor fireplace will keep you warm.
To check out the rest of our floor plans, click here or contact us today!

