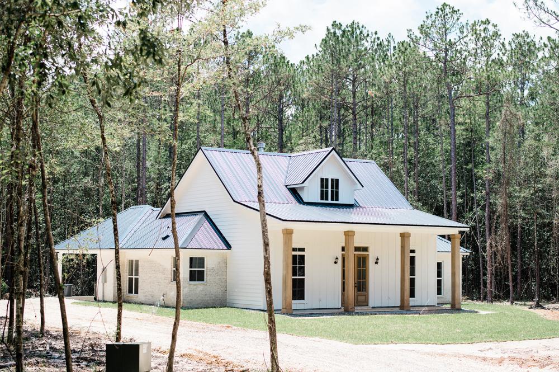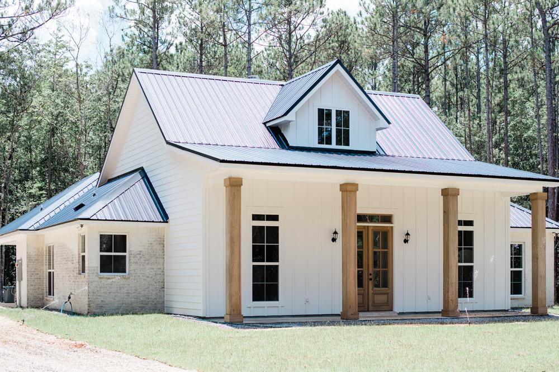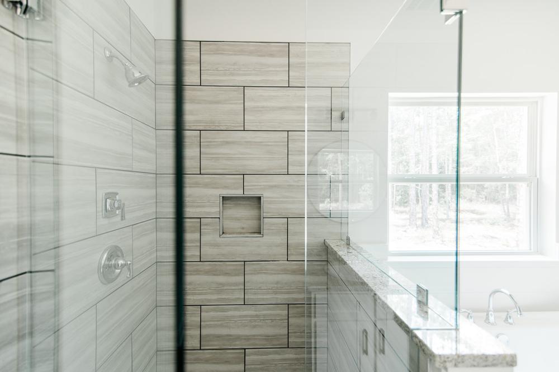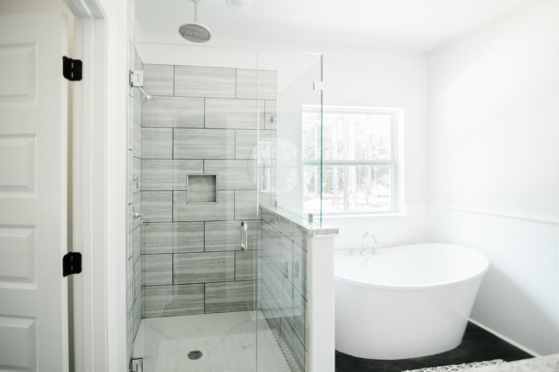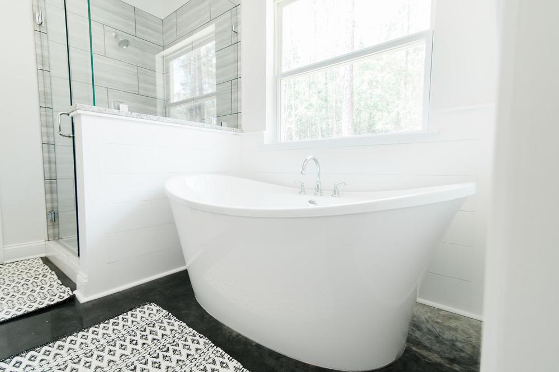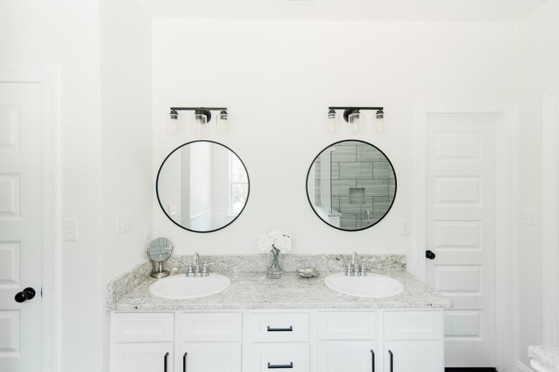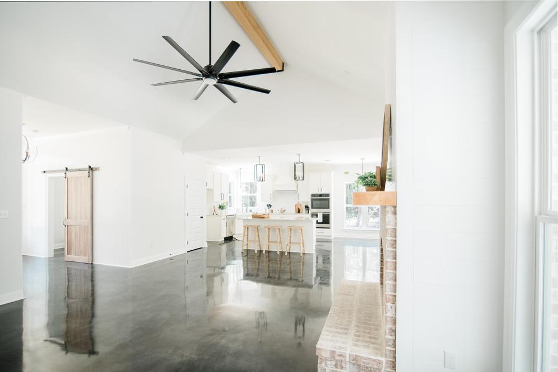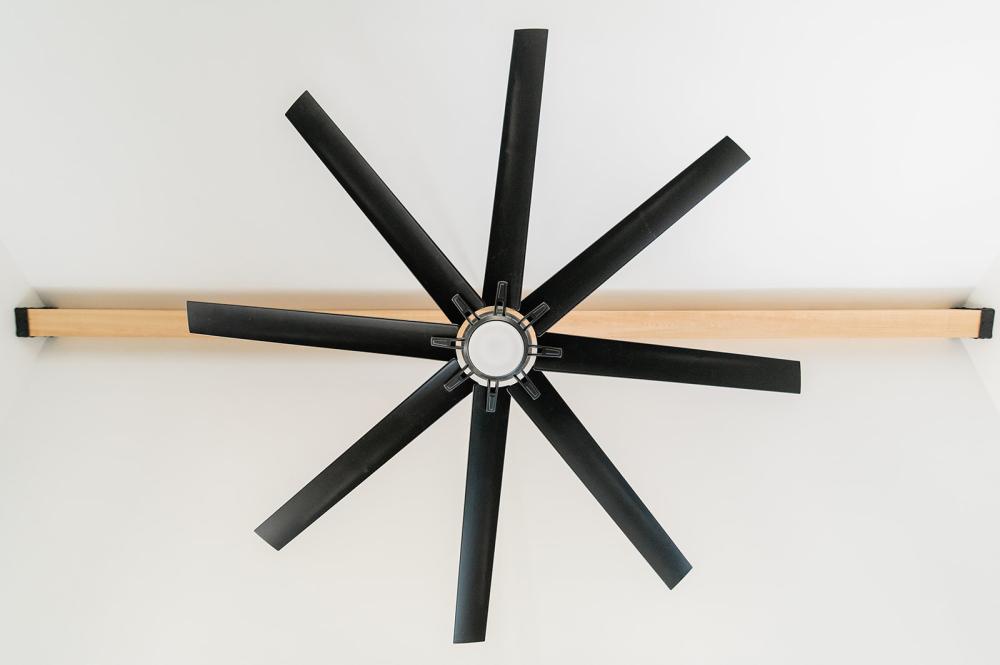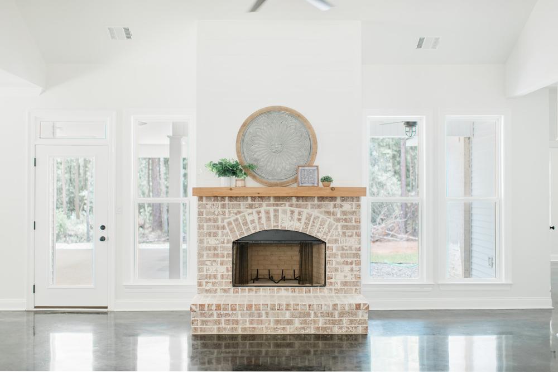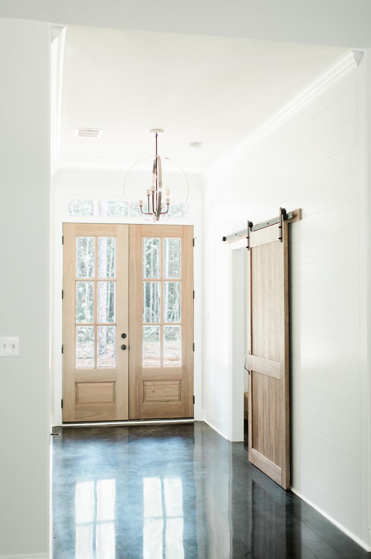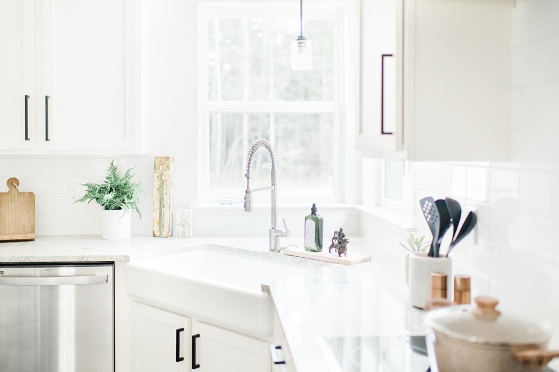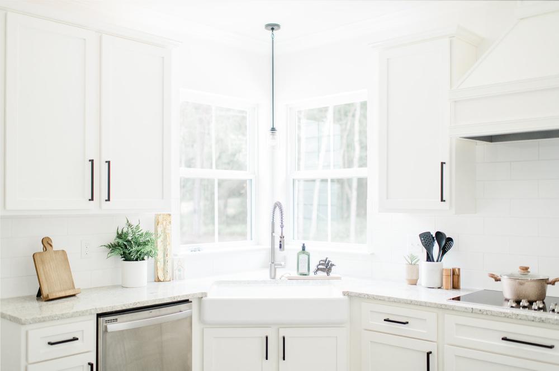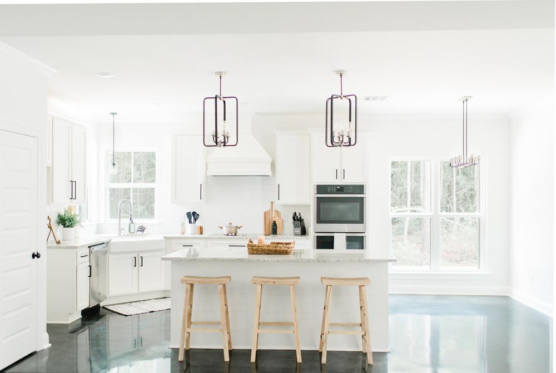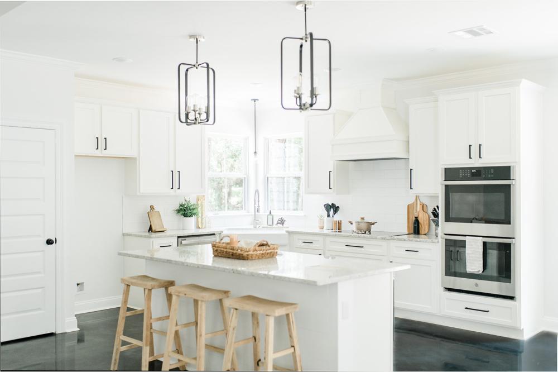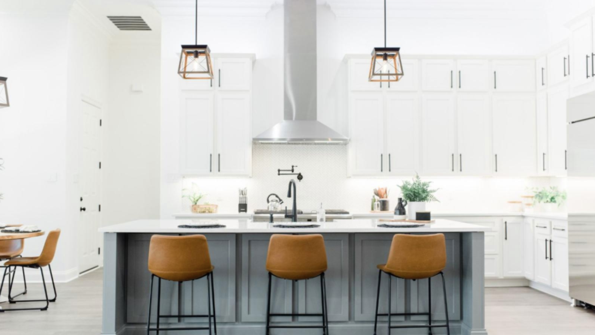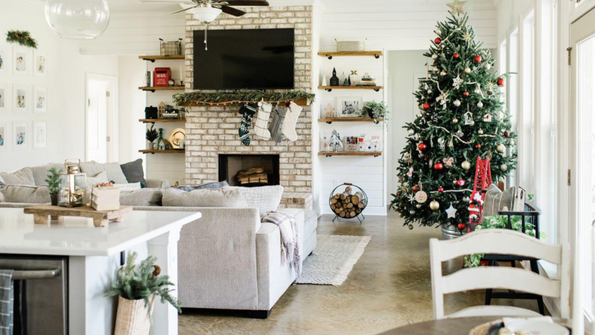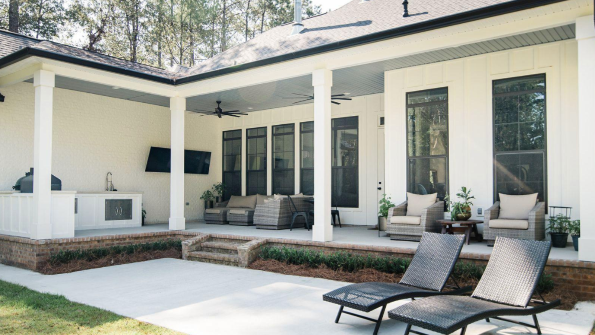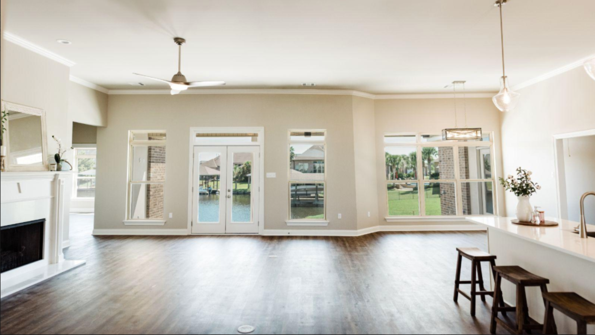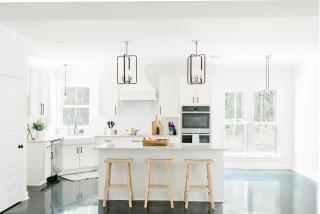
THE ROBERT CUSTOM HOME
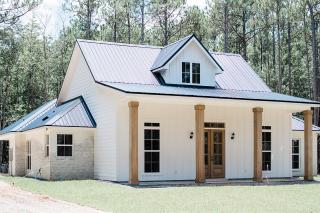
Living: 1962 SQFT
Porch: 196 SQFT
Patio: 172 SQFT
Carport: 469 SQFT
Total: 2799 SQFT
THE ROBERT CUSTOM HOME
Here at Cretin Townsend Homes, the most rewarding part of our job is building families the home of their dreams! This home belongs to the Robert family. When Brittany and Bryan came in, Brittany left such an impression that we made her part of our team! The Robert family chose to build our Worsham plan with the Southern Farmhouse architectural style. This gorgeous 3 bedroom, 2 bathroom home is spacious, bright, and everything they've ever dreamed of.
Upon entry of the home you are immediately greeted by the cathedral ceiling with a cedar wrapped beam in the great room. The open concept floor plan gives the space a light and airy feel. The focal point of the great room is the beautiful brick fireplace with a cedar mantle and shiplap to the ceiling.
The kitchen features gourmet appliances, painted shaker style cabinets and gourmet appliances with a double oven. It is open to the living area, making it the perfect spot to entertain for any birthday, football game, or holiday.
The master bathroom gives a true spa like feel with its Ariosa freestanding tub, dual vanities, and tile shower with frameless glass. We couldn't be more happy for the Robert family as they settle into their new home!
To see more completed homes, visit our Featured Homes tab or contact us today!
Upon entry of the home you are immediately greeted by the cathedral ceiling with a cedar wrapped beam in the great room. The open concept floor plan gives the space a light and airy feel. The focal point of the great room is the beautiful brick fireplace with a cedar mantle and shiplap to the ceiling.
The kitchen features gourmet appliances, painted shaker style cabinets and gourmet appliances with a double oven. It is open to the living area, making it the perfect spot to entertain for any birthday, football game, or holiday.
The master bathroom gives a true spa like feel with its Ariosa freestanding tub, dual vanities, and tile shower with frameless glass. We couldn't be more happy for the Robert family as they settle into their new home!
To see more completed homes, visit our Featured Homes tab or contact us today!

