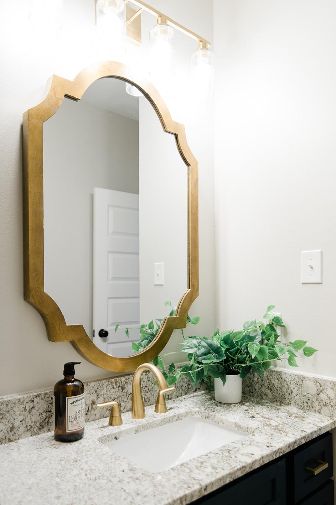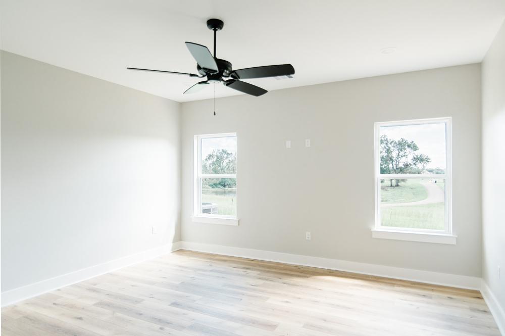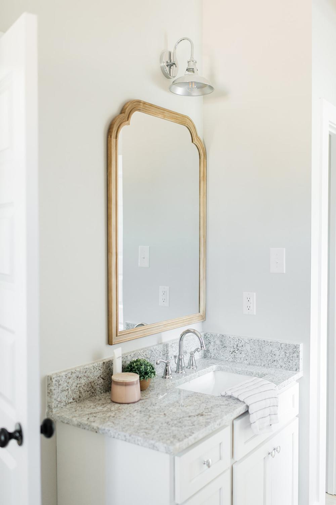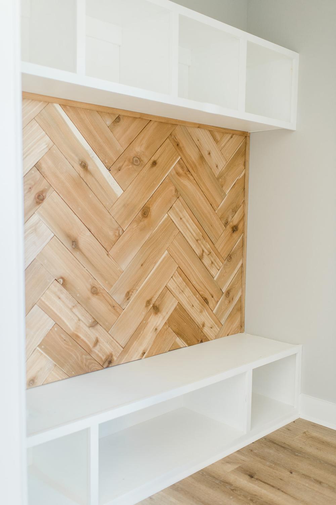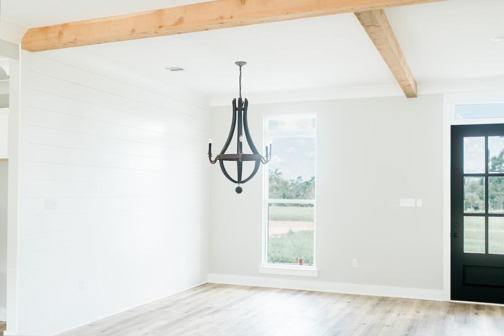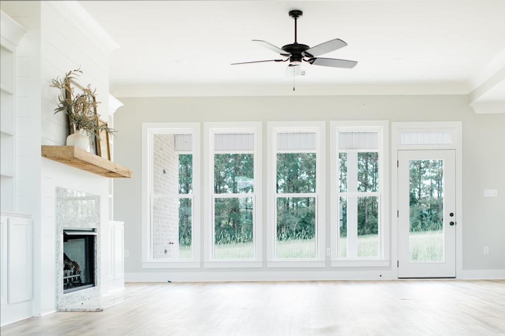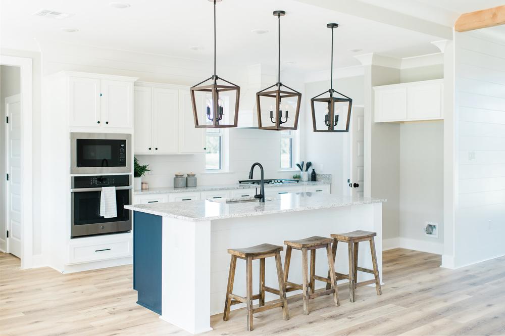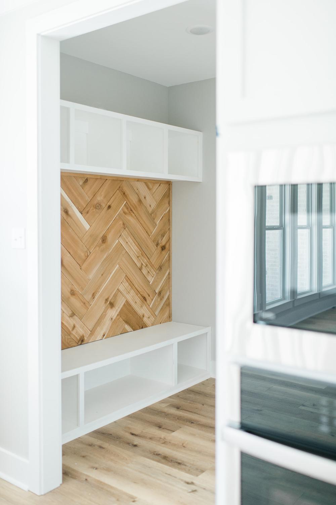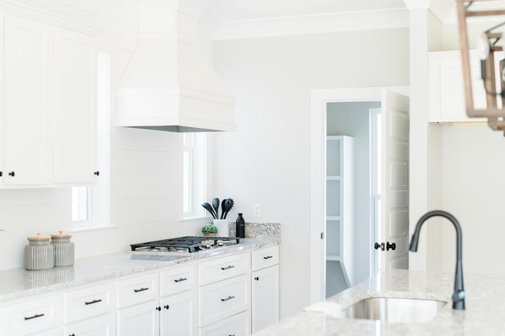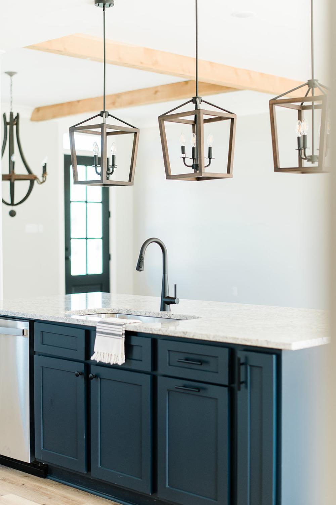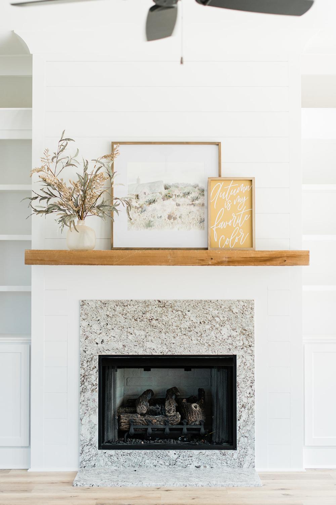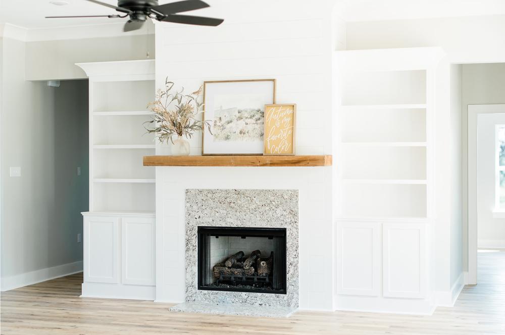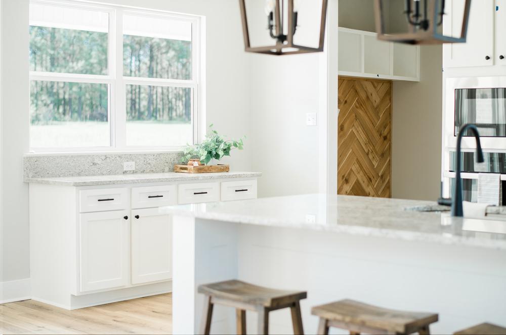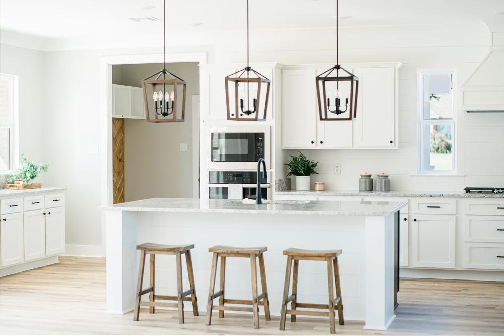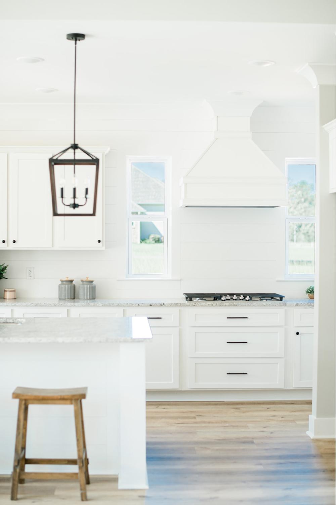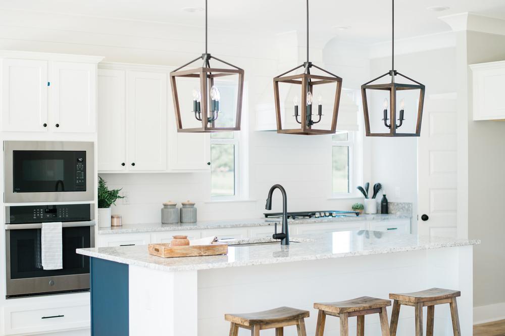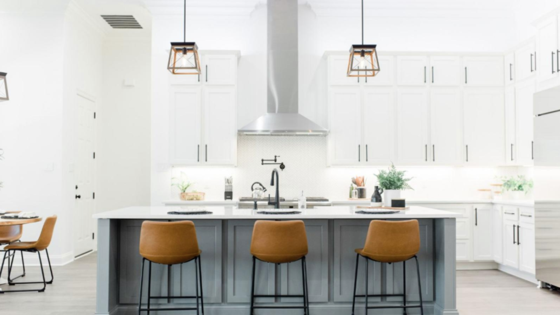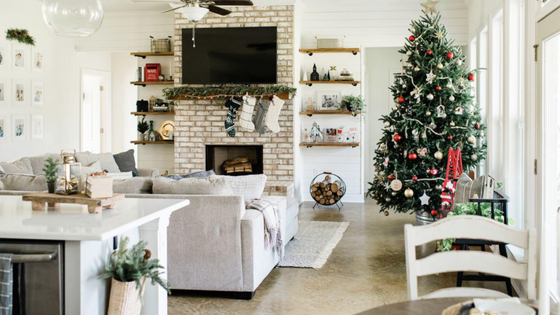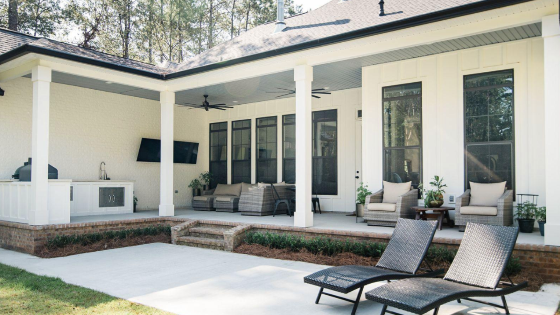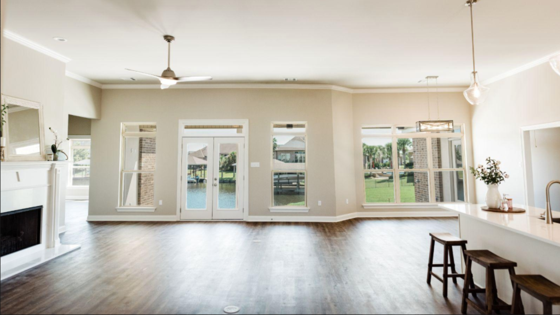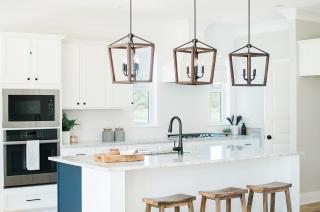
THE ST ARNAUD CUSTOM HOME
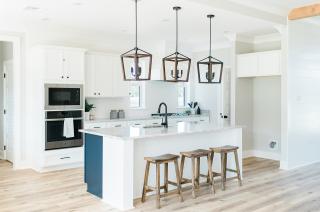
Living: 2065 SQFT
Porch: 172 SQFT
Patio: 275 SQFT
Garage: 457 SQFT
Total: 2969 SQFT
THE ST ARNAUD CUSTOM HOME
We had the honor of helping the St Arnaud family build the home of their dreams! They chose to build our Townsend plan with the Southern Farmhouse architectural style. This 3 bedroom, 2 bathroom home is spacious, bright and has lots of character!
Upon entrance to the home you are greeted by an open concept floor plan with a light color palette. The luxury vinyl plank flooring combined with the cedar beam and mantle provide warmth to the home. In the kitchen, this family chose gas gourmet appliances with a custom vent hood and painted cabinets. The Storm colored island adds a beautiful pop of color, making it the focal point of the room.
In the living room, you'll notice the gorgeous 36" gas fireplace with shiplap to the ceiling. There are also shiplap accents sprinkled throughout the home, making it cohesive and stylish.
To see more of our featured homes, click here. For more information on this home, contact us today!
Upon entrance to the home you are greeted by an open concept floor plan with a light color palette. The luxury vinyl plank flooring combined with the cedar beam and mantle provide warmth to the home. In the kitchen, this family chose gas gourmet appliances with a custom vent hood and painted cabinets. The Storm colored island adds a beautiful pop of color, making it the focal point of the room.
In the living room, you'll notice the gorgeous 36" gas fireplace with shiplap to the ceiling. There are also shiplap accents sprinkled throughout the home, making it cohesive and stylish.
To see more of our featured homes, click here. For more information on this home, contact us today!

