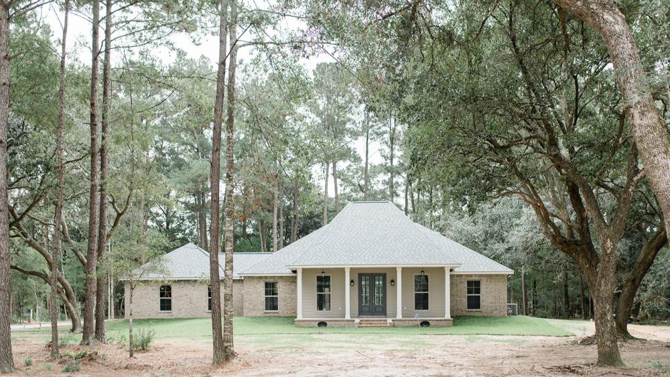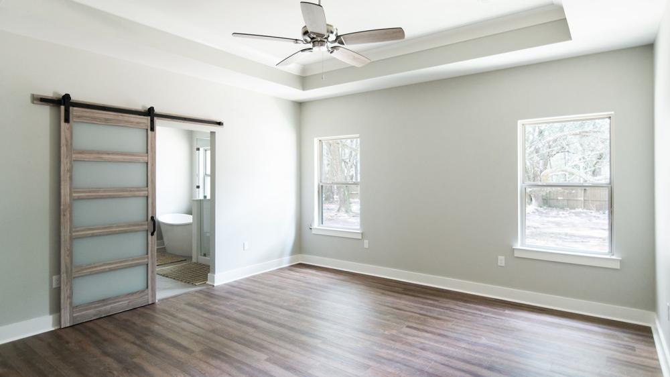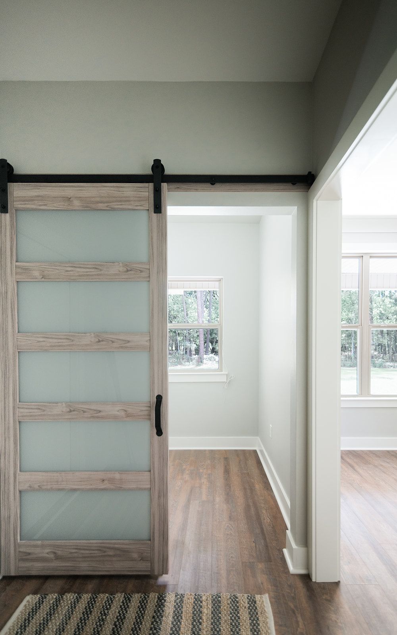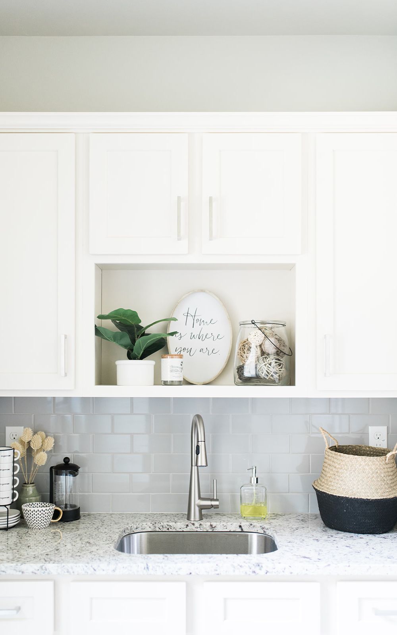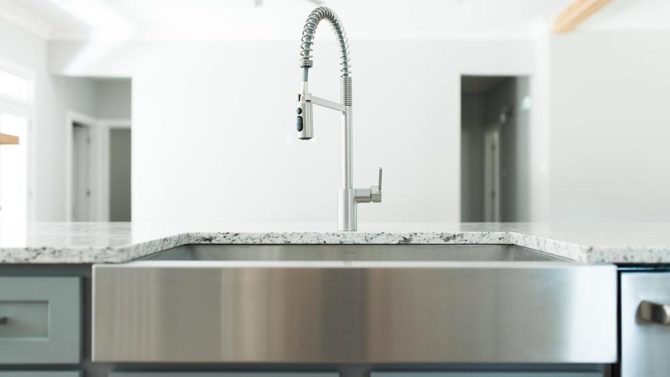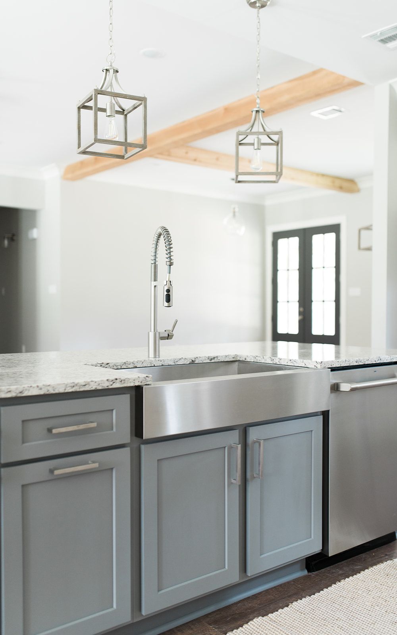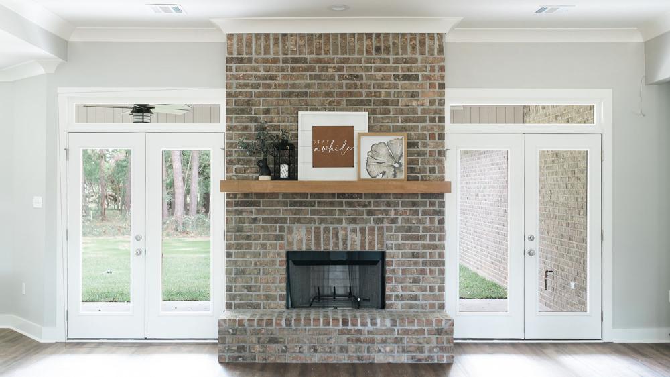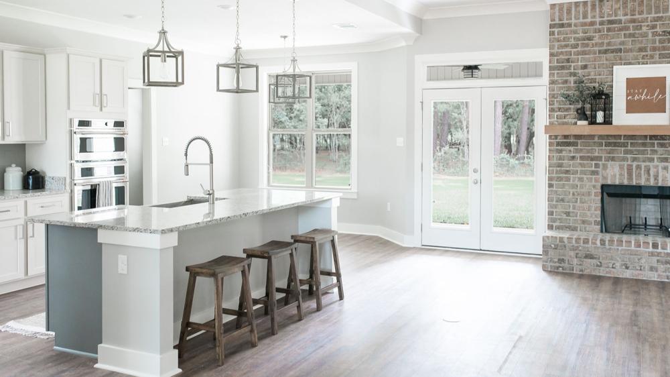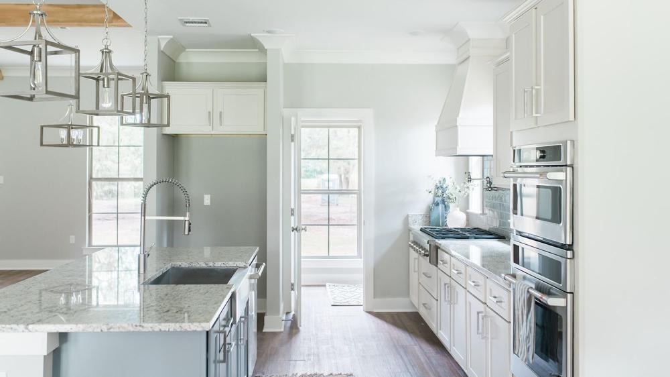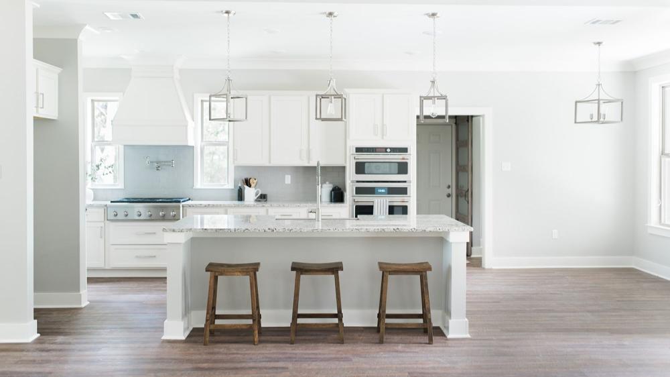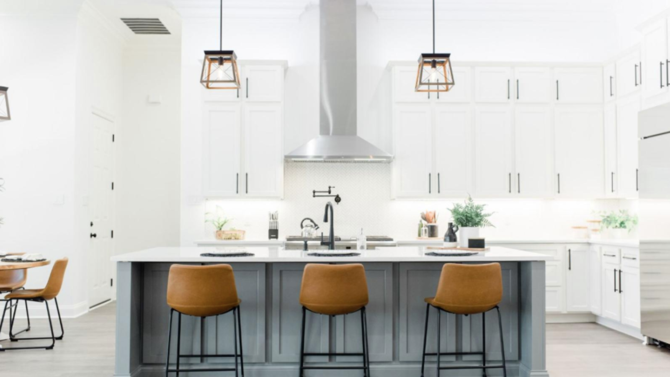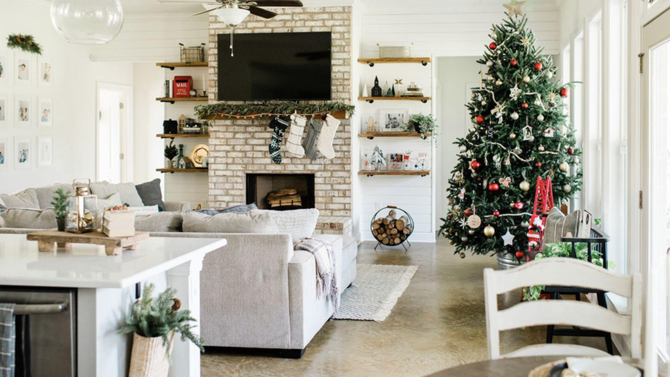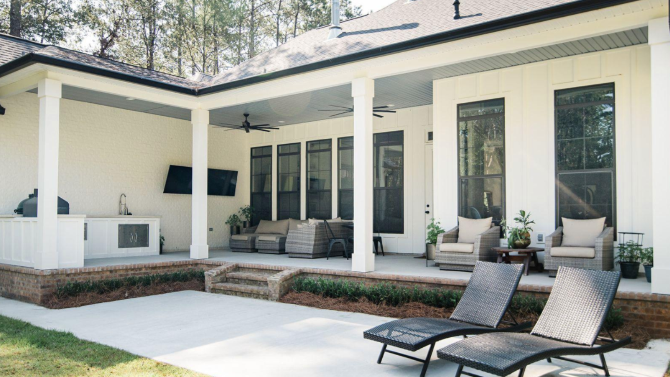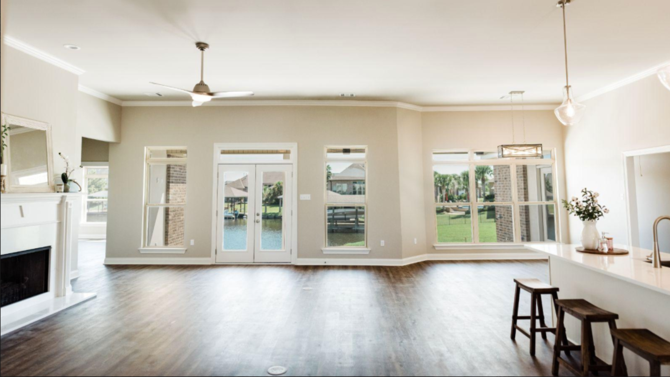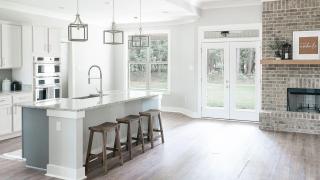
THE WALLS CUSTOM HOME
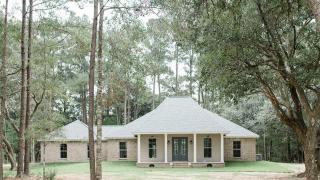
Living: 2,393 SQFT
Garage: 569 SQFT
Porch: 172 SQFT
Patio: 328 SQFT
Total: 3,462 SQFT
THE WALLS CUSTOM HOME
The Walls Family chose to customize a classic floor plan, The Grand Townsend with the Acadian architectural style. Walking into the home, you are invited by an open concept floor plan with lots of natural light, making the home roomy and comfortable.
Upon entrance your eyes are immediately drawn to the beautiful 36" wood burning fireplace with brick hearth and surround. In the kitchen, the Walls Family chose Cafe Series appliances, which is every home chef's dream. The Harbor colored island pairs perfectly with the stainless steel farm sink. The large messy kitchen will certainly steal your heart with its ample amounts of space, perfect for storage or food prep.
Unique features in the home include gorgeous barn doors, exposed cedar wrapped beams, and farmhouse trim. In the master bathroom, soak in the large Ariosa free standing tub or rinse off the day in the beautiful custom marbella shower.
For more information on the Walls home, feel free to contact us today!
Upon entrance your eyes are immediately drawn to the beautiful 36" wood burning fireplace with brick hearth and surround. In the kitchen, the Walls Family chose Cafe Series appliances, which is every home chef's dream. The Harbor colored island pairs perfectly with the stainless steel farm sink. The large messy kitchen will certainly steal your heart with its ample amounts of space, perfect for storage or food prep.
Unique features in the home include gorgeous barn doors, exposed cedar wrapped beams, and farmhouse trim. In the master bathroom, soak in the large Ariosa free standing tub or rinse off the day in the beautiful custom marbella shower.
For more information on the Walls home, feel free to contact us today!

