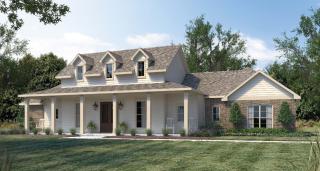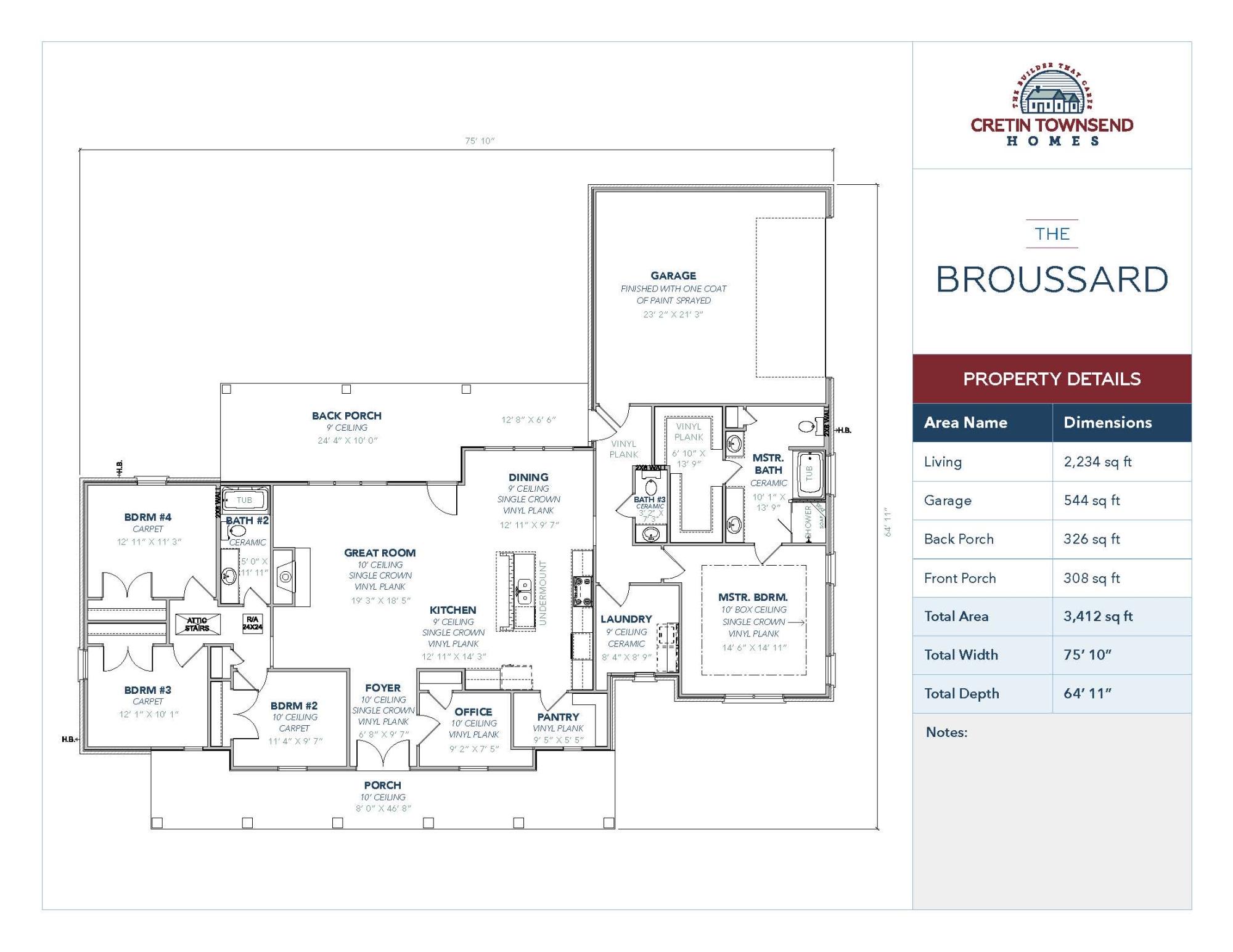
The Broussard
2,234 living sqft
3,412 total sqft
4 beds
2.5 baths
Architectural Styles
The Broussard Floorplan


Find Your Dream Home
The Difference
Photo Gallery
Contact

2,234 living sqft
3,412 total sqft
4 beds
2.5 baths
Architectural Styles
