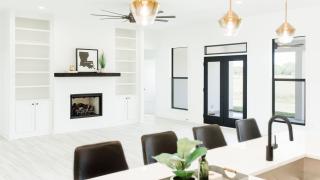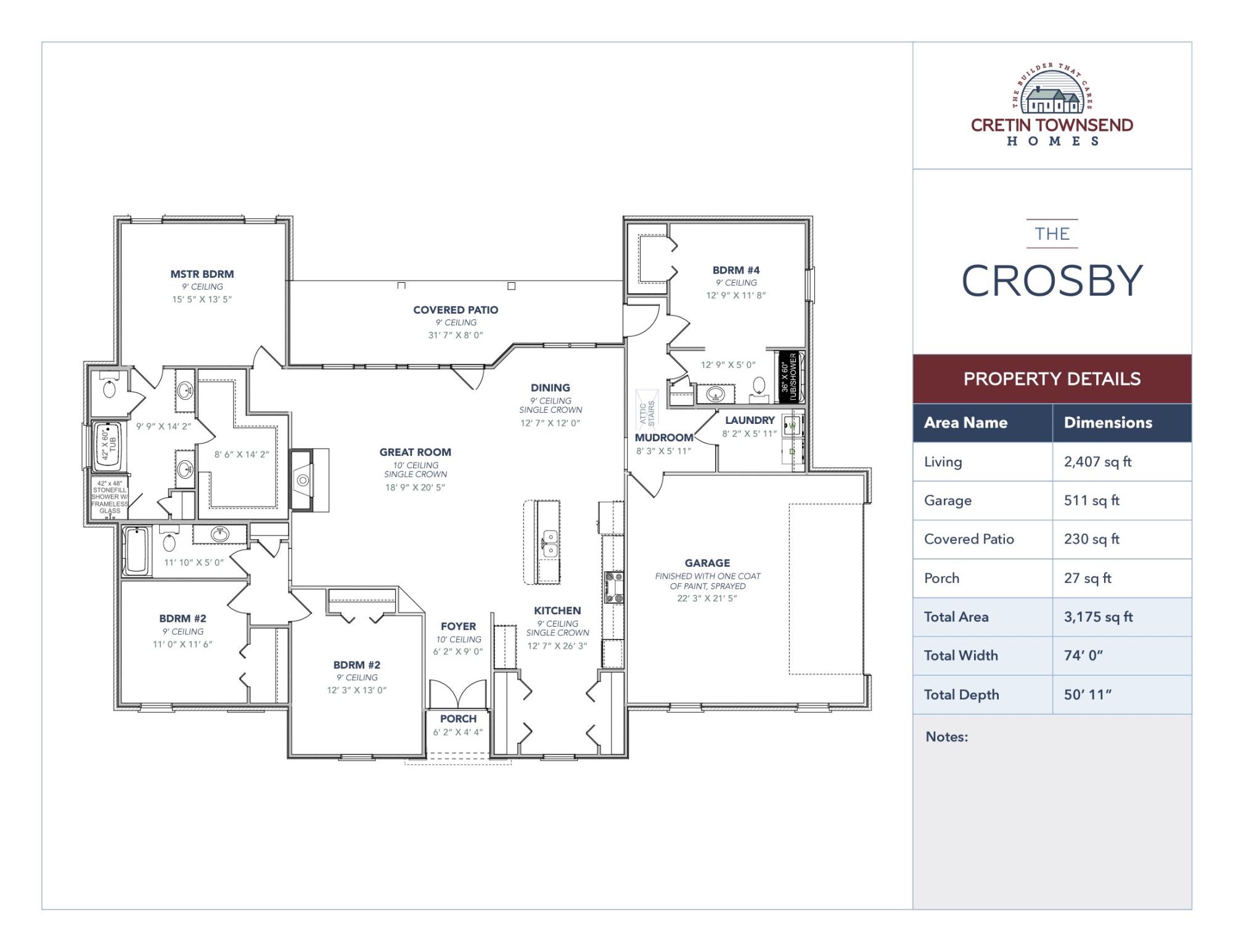
The Crosby
2,407 living sqft
3,175 total sqft
4 beds
3 baths
Architectural Styles
The Crosby Floorplan


Call Us
Find Your Dream Home
The Difference
Photo Gallery
Contact

2,407 living sqft
3,175 total sqft
4 beds
3 baths
Architectural Styles
