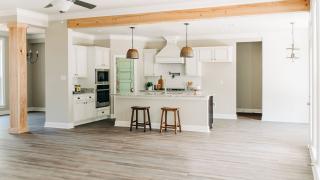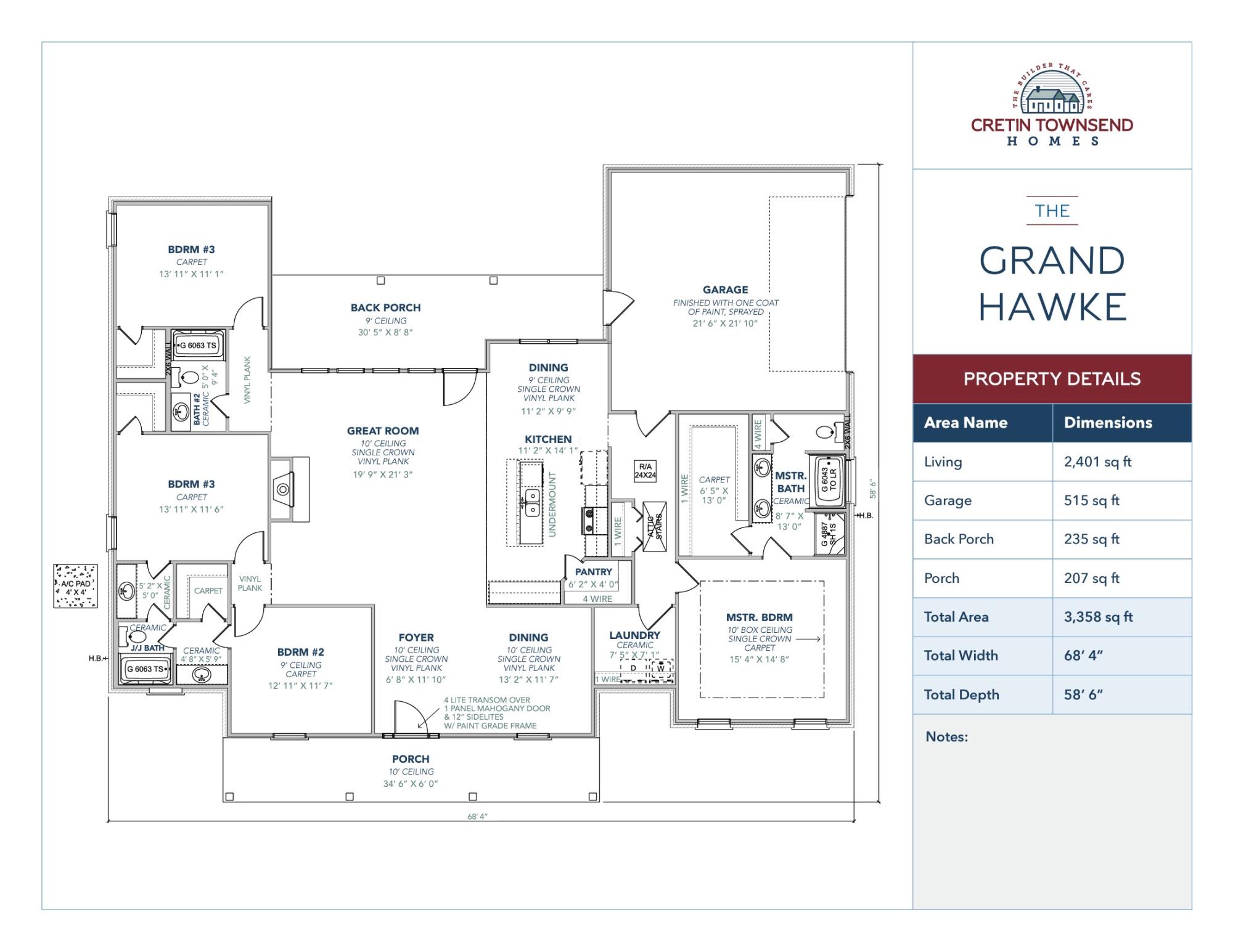
The Grand Hawke
2,401 living sqft
3,358 total sqft
4 beds
3 baths
Architectural Styles
The Grand Hawke Floorplan


Call Us
Find Your Dream Home
The Difference
Photo Gallery
Contact

2,401 living sqft
3,358 total sqft
4 beds
3 baths
Architectural Styles
