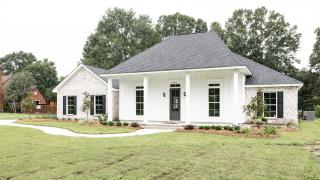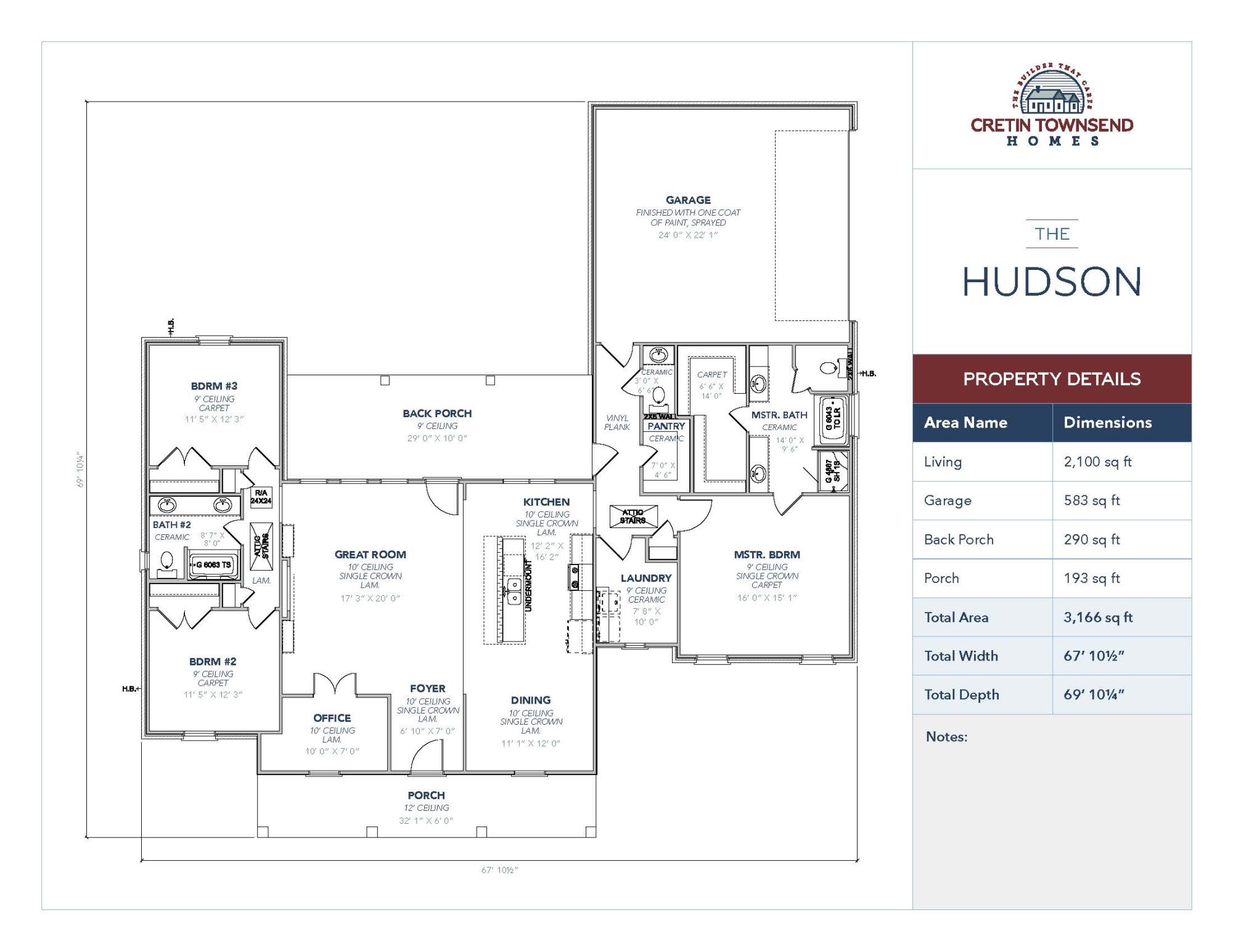
The Hudson
2,100 living sqft
3,166 total sqft
3 beds
2.5 baths
Architectural Styles
The Hudson Floorplan


Call Us
Find Your Dream Home
The Difference
Photo Gallery
Contact

2,100 living sqft
3,166 total sqft
3 beds
2.5 baths
Architectural Styles
